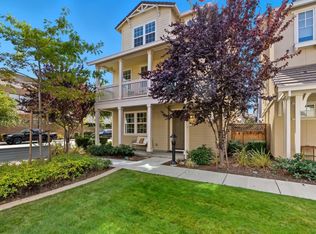Sold for $1,928,888 on 07/02/25
$1,928,888
3406 Pyramid Way, Mountain View, CA 94043
3beds
1,781sqft
Single Family Residence,
Built in 2018
1,425 Square Feet Lot
$1,891,400 Zestimate®
$1,083/sqft
$6,273 Estimated rent
Home value
$1,891,400
$1.74M - $2.06M
$6,273/mo
Zestimate® history
Loading...
Owner options
Explore your selling options
What's special
Built in 2018 by Pulte Homes, this free-standing design single family home with greenbelt view and garden walkway entrance offers contemporary lifestyle just minutes away from Googleplex and vibrant Mountain View Downtown. 3 spacious bedrooms, each with an en suite bath, offer ultimate flexibility, including a private lower-level suite ideal for guests or a home office. Grand primary suite features a walk-in closet, spa-like bath with free-standing tub, dual-sink quartz vanity, and glass-enclosed shower. Great Room with large windows finished with custom shutters, recessed lighting, high ceilings, and a French door opening to an inviting balcony overlooking peaceful greenery. Chef's kitchen is sleek and functional with granite countertops, stainless steel appliances including gas stove. Additional highlights include high ceilings throughout, laundry room with washer & dryer, powder room, multi-zone air conditioning, ample storage, and attached side-by-side 2-car garage. Immediate access to Pyramid Park that includes basketball court, fitness equipment, playground, dog park, lawn area and picnic tables. Easy access to all major Silicon Valley tech campuses, VTA, Caltrain, major commuter routes, Shoreline Amphitheater and highly rated Mountain View schools. Welcome Home!
Zillow last checked: 8 hours ago
Listing updated: July 02, 2025 at 09:30am
Listed by:
David & Sunny 70010023 650-489-6251,
Compass 650-941-1111
Bought with:
Annie Youn, 01771631
New Star Realty Silicon Valley
Source: MLSListings Inc,MLS#: ML82009344
Facts & features
Interior
Bedrooms & bathrooms
- Bedrooms: 3
- Bathrooms: 4
- Full bathrooms: 3
- 1/2 bathrooms: 1
Bedroom
- Features: PrimarySuiteRetreat2plus, WalkinCloset, PrimaryBedroom2plus
Bathroom
- Features: DoubleSinks, PrimaryStallShowers, ShoweroverTub1, SolidSurface, StallShower2plus, Tile, Tub, UpdatedBaths
Dining room
- Features: BreakfastBar, DiningAreainLivingRoom
Family room
- Features: NoFamilyRoom
Kitchen
- Features: Countertop_Granite, Island
Heating
- Central Forced Air Gas, Forced Air, Gas, 2 plus Zones
Cooling
- Central Air, Zoned
Appliances
- Included: Dishwasher, Range Hood, Microwave, Gas Oven/Range, Refrigerator, Washer/Dryer
- Laundry: Inside
Features
- High Ceilings, Walk-In Closet(s)
- Flooring: Carpet, Tile, Wood
Interior area
- Total structure area: 1,781
- Total interior livable area: 1,781 sqft
Property
Parking
- Total spaces: 2
- Parking features: Attached, Garage Door Opener
- Attached garage spaces: 2
Features
- Stories: 3
- Patio & porch: Balcony/Patio
- Has view: Yes
- View description: Greenbelt
Lot
- Size: 1,425 sqft
Details
- Parcel number: 16087036
- Zoning: ML
- Special conditions: Standard
Construction
Type & style
- Home type: SingleFamily
- Architectural style: Contemporary
- Property subtype: Single Family Residence,
Materials
- Foundation: Slab
- Roof: Concrete, Tile
Condition
- New construction: No
- Year built: 2018
Utilities & green energy
- Gas: PublicUtilities
- Sewer: Public Sewer
- Water: Public
- Utilities for property: Public Utilities, Water Public
Community & neighborhood
Location
- Region: Mountain View
HOA & financial
HOA
- Has HOA: Yes
- HOA fee: $180 monthly
- Amenities included: Exercise Course, Game Court Outdoor, Garden Greenbelt Trails, Playground
Other
Other facts
- Listing agreement: ExclusiveRightToSell
- Listing terms: CashorConventionalLoan
Price history
| Date | Event | Price |
|---|---|---|
| 7/2/2025 | Sold | $1,928,888+16.7%$1,083/sqft |
Source: | ||
| 5/23/2018 | Sold | $1,652,500$928/sqft |
Source: Public Record | ||
Public tax history
| Year | Property taxes | Tax assessment |
|---|---|---|
| 2024 | $21,577 +1% | $1,843,110 +2% |
| 2023 | $21,355 +0.3% | $1,806,972 +2% |
| 2022 | $21,297 +2.5% | $1,771,542 +2% |
Find assessor info on the county website
Neighborhood: 94043
Nearby schools
GreatSchools rating
- 7/10Jose Antonio Vargas ElementaryGrades: K-5Distance: 0.3 mi
- 8/10Crittenden Middle SchoolGrades: 6-8Distance: 2.1 mi
- 10/10Mountain View High SchoolGrades: 9-12Distance: 2.3 mi
Schools provided by the listing agent
- Elementary: JoseAntonioVargasElementary
- Middle: CrittendenMiddle_2
- High: MountainViewHigh_1
- District: MountainViewWhisman
Source: MLSListings Inc. This data may not be complete. We recommend contacting the local school district to confirm school assignments for this home.
Get a cash offer in 3 minutes
Find out how much your home could sell for in as little as 3 minutes with a no-obligation cash offer.
Estimated market value
$1,891,400
Get a cash offer in 3 minutes
Find out how much your home could sell for in as little as 3 minutes with a no-obligation cash offer.
Estimated market value
$1,891,400

