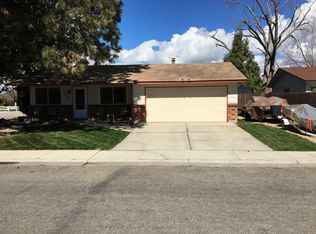Sold
Price Unknown
3406 S Centennial Way, Boise, ID 83706
3beds
2baths
1,222sqft
Single Family Residence
Built in 1976
8,276.4 Square Feet Lot
$503,300 Zestimate®
$--/sqft
$2,129 Estimated rent
Home value
$503,300
$468,000 - $539,000
$2,129/mo
Zestimate® history
Loading...
Owner options
Explore your selling options
What's special
Wonderful SE Boise Home. Prime corner lot location with close proximity to the Greenbelt, Boise River, Bown Crossing, and Downtown. This charming 3 bedroom 2 bath home has so much to offer. Home features LVP flooring throughout most of the living space with tile flooring in the bathrooms. New interior doors. Custom kitchen with plenty of counter and cabinet space, tile backsplash, quartz counters, new dishwasher and microwave, and custom lighting and freestanding shelving. Huge family room with wood burning brick fireplace. Nice sized dining room. There is an extra added bonus room with it's own entrance. Large primary bedroom with French doors to the patio, newly upgraded shower and vanity, and plenty of closet space. Oversized secondary bedrooms. Upgraded secondary bathroom with a tile shower/tub and freestanding vanity. Huge backyard with lots of grass, RV parking, large shed, and sprinkler system. New roof in 2019. Newer water heater. Extra added insulation in 2017. Great home. Just move in and enjoy
Zillow last checked: 8 hours ago
Listing updated: August 11, 2025 at 11:41am
Listed by:
Mark Petras 208-999-5755,
Silvercreek Realty Group
Bought with:
Jadyn Berryhill
Ralston Group Properties, LLC
Source: IMLS,MLS#: 98954111
Facts & features
Interior
Bedrooms & bathrooms
- Bedrooms: 3
- Bathrooms: 2
- Main level bathrooms: 2
- Main level bedrooms: 3
Primary bedroom
- Level: Main
- Area: 180
- Dimensions: 15 x 12
Bedroom 2
- Level: Main
- Area: 108
- Dimensions: 12 x 9
Bedroom 3
- Level: Main
- Area: 120
- Dimensions: 12 x 10
Family room
- Level: Main
- Area: 150
- Dimensions: 10 x 15
Heating
- Forced Air, Natural Gas
Cooling
- Central Air
Appliances
- Included: Gas Water Heater, Dishwasher, Disposal, Oven/Range Freestanding
Features
- Bath-Master, Bed-Master Main Level, Den/Office, Breakfast Bar, Granite Counters, Number of Baths Main Level: 2, Bonus Room Size: 8x20, Bonus Room Level: Main
- Flooring: Tile
- Has basement: No
- Has fireplace: Yes
- Fireplace features: Other
Interior area
- Total structure area: 1,222
- Total interior livable area: 1,222 sqft
- Finished area above ground: 1,222
- Finished area below ground: 0
Property
Parking
- Total spaces: 2
- Parking features: Attached, RV Access/Parking
- Attached garage spaces: 2
- Details: Garage: 20x18
Features
- Levels: One
- Patio & porch: Covered Patio/Deck
- Fencing: Full,Wood
Lot
- Size: 8,276 sqft
- Dimensions: 82 x 95
- Features: Standard Lot 6000-9999 SF, Corner Lot, Auto Sprinkler System, Full Sprinkler System, Pressurized Irrigation Sprinkler System
Details
- Parcel number: R1342000055
Construction
Type & style
- Home type: SingleFamily
- Property subtype: Single Family Residence
Materials
- Brick, Wood Siding
- Foundation: Crawl Space
- Roof: Composition
Condition
- Year built: 1976
Utilities & green energy
- Water: Public
- Utilities for property: Sewer Connected, Cable Connected
Community & neighborhood
Location
- Region: Boise
- Subdivision: Centennial Sub
Other
Other facts
- Listing terms: Cash,Consider All,Conventional,1031 Exchange,FHA,VA Loan
- Ownership: Fee Simple,Fractional Ownership: No
- Road surface type: Paved
Price history
Price history is unavailable.
Public tax history
| Year | Property taxes | Tax assessment |
|---|---|---|
| 2024 | $2,569 -18.9% | $415,100 +5.4% |
| 2023 | $3,169 +11.1% | $394,000 -19.5% |
| 2022 | $2,852 +23% | $489,300 +27.1% |
Find assessor info on the county website
Neighborhood: Southeast Boise
Nearby schools
GreatSchools rating
- 8/10Liberty Elementary SchoolGrades: PK-6Distance: 0.3 mi
- 8/10Les Bois Junior High SchoolGrades: 6-9Distance: 2.4 mi
- 9/10Timberline High SchoolGrades: 10-12Distance: 0.6 mi
Schools provided by the listing agent
- Elementary: Liberty
- Middle: Les Bois
- High: Timberline
- District: Boise School District #1
Source: IMLS. This data may not be complete. We recommend contacting the local school district to confirm school assignments for this home.
