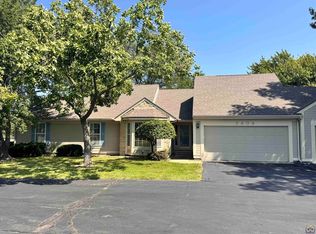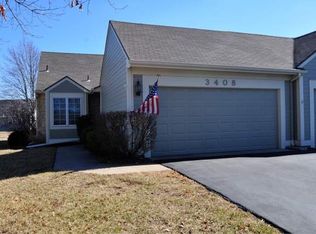Sold on 01/06/23
Price Unknown
3406 SW Belle Ave, Topeka, KS 66614
2beds
1,615sqft
Half Duplex, Residential
Built in 1987
3,286 Acres Lot
$223,200 Zestimate®
$--/sqft
$1,621 Estimated rent
Home value
$223,200
$210,000 - $237,000
$1,621/mo
Zestimate® history
Loading...
Owner options
Explore your selling options
What's special
Tired of yard work and snow removal? This maintenance provided single home ranch on a Prairie Trace cul-de-sac might be what you are looking for. Large primary bedroom, open floor plan, and oversized 2 car garage, Enjoy relaxing on the inviting privacy fenced deck just off the great room. Full basement with family room, full bath room, craft area, 2nd office/3rd bedroom and yet another sleeping area with closet. large unfinished area with shelving great for storage. The home offers large green space on the side yard and back yard.
Zillow last checked: 8 hours ago
Listing updated: January 06, 2023 at 08:41am
Listed by:
Carol Ronnebaum 785-640-2685,
Coldwell Banker American Home
Bought with:
Randy Hassler, AB00019959
ReeceNichols Topeka Elite
Source: Sunflower AOR,MLS#: 226636
Facts & features
Interior
Bedrooms & bathrooms
- Bedrooms: 2
- Bathrooms: 3
- Full bathrooms: 2
- 1/2 bathrooms: 1
Primary bedroom
- Level: Main
- Area: 190.4
- Dimensions: 14x13.6
Bedroom 2
- Level: Basement
- Area: 132.6
- Dimensions: 13x10.2
Bedroom 3
- Level: Basement
- Dimensions: 12x11.5 Bonus
Bedroom 4
- Level: Main
- Dimensions: 10x13 Office
Dining room
- Level: Main
- Area: 120
- Dimensions: 12x10
Great room
- Level: Main
- Area: 143
- Dimensions: 13x11
Kitchen
- Level: Main
- Area: 135
- Dimensions: 15x9
Laundry
- Level: Basement
- Area: 126.1
- Dimensions: 13x9.7
Heating
- Baseboard
Cooling
- Central Air
Appliances
- Included: Electric Range, Range Hood, Microwave, Dishwasher, Refrigerator, Disposal
- Laundry: In Basement, Separate Room
Features
- Basement: Concrete,Full,Partially Finished
- Number of fireplaces: 1
- Fireplace features: One, Gas
Interior area
- Total structure area: 1,615
- Total interior livable area: 1,615 sqft
- Finished area above ground: 1,140
- Finished area below ground: 475
Property
Parking
- Parking features: Attached
- Has attached garage: Yes
Features
- Patio & porch: Patio
- Fencing: Privacy
Lot
- Size: 3,286 Acres
- Features: Cul-De-Sac
Details
- Parcel number: R1181
- Special conditions: Standard,Arm's Length
Construction
Type & style
- Home type: SingleFamily
- Architectural style: Ranch
- Property subtype: Half Duplex, Residential
- Attached to another structure: Yes
Materials
- Frame
- Roof: Architectural Style
Condition
- Year built: 1987
Utilities & green energy
- Water: Public
Community & neighborhood
Location
- Region: Topeka
- Subdivision: Prairie Trace 2
HOA & financial
HOA
- Has HOA: Yes
- HOA fee: $200 monthly
- Services included: Trash, Maintenance Grounds, Snow Removal, Insurance, Parking, Exterior Paint, Roof Replace, Road Maintenance
- Association name: Self Governing
Price history
| Date | Event | Price |
|---|---|---|
| 1/6/2023 | Sold | -- |
Source: | ||
| 11/21/2022 | Pending sale | $210,000$130/sqft |
Source: | ||
| 11/1/2022 | Listed for sale | $210,000+20.1%$130/sqft |
Source: | ||
| 3/24/2021 | Listing removed | -- |
Source: Owner | ||
| 12/30/2020 | Sold | -- |
Source: | ||
Public tax history
| Year | Property taxes | Tax assessment |
|---|---|---|
| 2025 | -- | $22,733 +2% |
| 2024 | $3,147 -0.8% | $22,287 +2% |
| 2023 | $3,173 -9.7% | $21,850 -6.3% |
Find assessor info on the county website
Neighborhood: Foxcroft
Nearby schools
GreatSchools rating
- 6/10Mcclure Elementary SchoolGrades: PK-5Distance: 1.2 mi
- 6/10Marjorie French Middle SchoolGrades: 6-8Distance: 0.3 mi
- 3/10Topeka West High SchoolGrades: 9-12Distance: 1.7 mi
Schools provided by the listing agent
- Elementary: McClure Elementary School/USD 501
- Middle: French Middle School/USD 501
- High: Topeka West High School/USD 501
Source: Sunflower AOR. This data may not be complete. We recommend contacting the local school district to confirm school assignments for this home.

