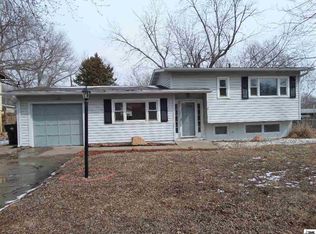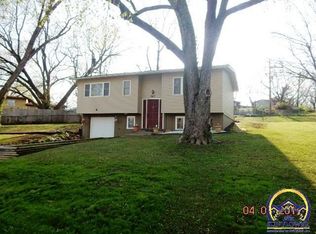Sold on 08/09/23
Price Unknown
3406 SW Twilight Dr, Topeka, KS 66614
3beds
1,171sqft
Single Family Residence, Residential
Built in 1952
6,534 Square Feet Lot
$168,000 Zestimate®
$--/sqft
$1,449 Estimated rent
Home value
$168,000
$158,000 - $178,000
$1,449/mo
Zestimate® history
Loading...
Owner options
Explore your selling options
What's special
Come home and relax in your new jacuzzi! This bright and airy 3 bedroom and 1.5 bathroom home with a walkout basement is ready to be yours. The bay window brings an abundance of natural light into the freshly painted living room which flows into the dining area and kitchen with appliances included! You'll enjoy the rec room or 2nd living room space in the basement which also has a half bathroom. The living space in the backyard oasis includes a large deck with bench seating and plenty of room for a table and chairs for dining outside this fall, or hosting a get-together next spring. This lovingly maintained landscaping contains a goldfish pond (which is in need of a bit of TLC), beautiful stone pathways and a great shade tree. The working hot tub is located right outside the walkout basement door. -The storage shed is a nice addition to store lawn equipment, freeing up some space in the attached garage. Schedule your showing today so you don't miss this one! Come see yourself in this home at one of our open houses on Friday 5-6:30 or Saturday 1:00-2:30.
Zillow last checked: 8 hours ago
Listing updated: November 18, 2023 at 06:41am
Listed by:
Amber Smith 785-969-0963,
KW One Legacy Partners, LLC
Bought with:
Autumn Eaton, 00248631
Genesis, LLC, Realtors
Source: Sunflower AOR,MLS#: 229805
Facts & features
Interior
Bedrooms & bathrooms
- Bedrooms: 3
- Bathrooms: 2
- Full bathrooms: 1
- 1/2 bathrooms: 1
Primary bedroom
- Level: Upper
- Area: 108.9
- Dimensions: 11x9.9
Bedroom 2
- Level: Upper
- Area: 108.9
- Dimensions: 11x9.9
Bedroom 3
- Level: Upper
- Area: 86.13
- Dimensions: 9.9x8.7
Dining room
- Level: Main
- Area: 59.84
- Dimensions: 6.8x8.8
Kitchen
- Level: Main
- Area: 62.48
- Dimensions: 7.1x8.8
Laundry
- Level: Basement
Living room
- Level: Main
- Area: 162.21
- Dimensions: 14.6x11.11
Recreation room
- Level: Basement
- Area: 224.64
- Dimensions: 20.8 x 10.8
Heating
- Natural Gas
Cooling
- Central Air
Appliances
- Included: Gas Range, Refrigerator, Disposal
- Laundry: In Basement, Separate Room
Features
- Flooring: Vinyl, Ceramic Tile, Carpet
- Basement: Concrete,Partially Finished,Walk-Out Access,Daylight
- Has fireplace: No
Interior area
- Total structure area: 1,171
- Total interior livable area: 1,171 sqft
- Finished area above ground: 852
- Finished area below ground: 319
Property
Parking
- Parking features: Attached, Auto Garage Opener(s)
- Has attached garage: Yes
Features
- Levels: Multi/Split
- Patio & porch: Deck
- Has spa: Yes
- Spa features: Heated
- Fencing: Fenced
Lot
- Size: 6,534 sqft
Details
- Additional structures: Shed(s)
- Parcel number: R64636
- Special conditions: Standard,Arm's Length
Construction
Type & style
- Home type: SingleFamily
- Property subtype: Single Family Residence, Residential
Materials
- Metal Siding, Vinyl Siding, Other
- Roof: Composition
Condition
- Year built: 1952
Utilities & green energy
- Water: Public
Community & neighborhood
Location
- Region: Topeka
- Subdivision: Twilight Hills
Price history
| Date | Event | Price |
|---|---|---|
| 8/9/2023 | Sold | -- |
Source: | ||
| 7/3/2023 | Pending sale | $144,000$123/sqft |
Source: | ||
| 6/30/2023 | Listed for sale | $144,000$123/sqft |
Source: | ||
Public tax history
| Year | Property taxes | Tax assessment |
|---|---|---|
| 2025 | -- | $16,675 |
| 2024 | $2,311 +41.1% | $16,675 +43.9% |
| 2023 | $1,637 +7.6% | $11,587 +11% |
Find assessor info on the county website
Neighborhood: Twilight Hills
Nearby schools
GreatSchools rating
- 5/10Jardine ElementaryGrades: PK-5Distance: 0.6 mi
- 6/10Jardine Middle SchoolGrades: 6-8Distance: 0.6 mi
- 3/10Topeka West High SchoolGrades: 9-12Distance: 2.2 mi
Schools provided by the listing agent
- Elementary: Jardine Elementary School/USD 501
- Middle: Jardine Middle School/USD 501
- High: Topeka West High School/USD 501
Source: Sunflower AOR. This data may not be complete. We recommend contacting the local school district to confirm school assignments for this home.


