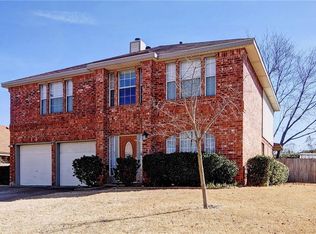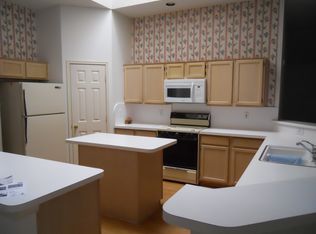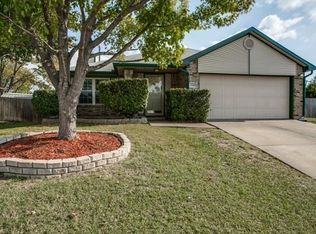Sold on 06/20/25
Price Unknown
3406 Tulip Ln, Rowlett, TX 75089
4beds
2,069sqft
Single Family Residence
Built in 1992
8,363.52 Square Feet Lot
$378,100 Zestimate®
$--/sqft
$3,415 Estimated rent
Home value
$378,100
$344,000 - $412,000
$3,415/mo
Zestimate® history
Loading...
Owner options
Explore your selling options
What's special
BACK ON MARKET - Buyer Financing fell through!Pool Filter will be installed at close. WOW fully updated home with a pool and spa and still yard for your dog. This home has gone through full foundation repair with a 10yr transferrable warranty and has all the upgrades a buyer today is looking for. The home has too many upgrades to list but you can see via the pictures this one has it all and priced right to sell fast. The home is on an oversized lot, and has beautiful modern upgrades throughout. Come make this home yours and start enjoying entertaining for the Holidays.
Zillow last checked: 8 hours ago
Listing updated: June 21, 2025 at 11:00am
Listed by:
Bryan Brush 0698116 214-770-5603,
Keller Williams Realty DPR 972-732-6000
Bought with:
Roman Mitchell
Keller Williams Realty
Source: NTREIS,MLS#: 20757335
Facts & features
Interior
Bedrooms & bathrooms
- Bedrooms: 4
- Bathrooms: 2
- Full bathrooms: 2
Primary bedroom
- Level: First
- Dimensions: 13 x 15
Bedroom
- Level: First
- Dimensions: 13 x 14
Bedroom
- Level: First
- Dimensions: 11 x 12
Bedroom
- Level: First
- Dimensions: 10 x 10
Breakfast room nook
- Features: Eat-in Kitchen
- Level: First
- Dimensions: 13 x 10
Dining room
- Level: First
- Dimensions: 10 x 14
Family room
- Level: First
- Dimensions: 15 x 16
Kitchen
- Level: First
- Dimensions: 14 x 10
Living room
- Level: First
- Dimensions: 19 x 22
Heating
- Central, Natural Gas
Cooling
- Central Air, Ceiling Fan(s), Electric
Appliances
- Included: Some Gas Appliances, Convection Oven, Dishwasher, Disposal, Microwave, Plumbed For Gas, Refrigerator, Vented Exhaust Fan
- Laundry: Washer Hookup, Electric Dryer Hookup, Gas Dryer Hookup, Laundry in Utility Room
Features
- Decorative/Designer Lighting Fixtures, Eat-in Kitchen, Granite Counters, High Speed Internet, Kitchen Island, Pantry, Cable TV, Walk-In Closet(s)
- Flooring: Carpet, Ceramic Tile, Luxury Vinyl Plank
- Has basement: No
- Number of fireplaces: 1
- Fireplace features: Decorative, Gas Starter, Living Room
Interior area
- Total interior livable area: 2,069 sqft
Property
Parking
- Total spaces: 2
- Parking features: Door-Single, Garage Faces Front, Garage, Garage Door Opener
- Attached garage spaces: 2
Features
- Levels: One
- Stories: 1
- Exterior features: Dog Run, Outdoor Living Area, Private Yard
- Pool features: Gunite, Heated, In Ground, Pool, Pool/Spa Combo, Salt Water, Water Feature
- Fencing: Wood
Lot
- Size: 8,363 sqft
Details
- Parcel number: 44001530120080000
Construction
Type & style
- Home type: SingleFamily
- Architectural style: Traditional,Detached
- Property subtype: Single Family Residence
Materials
- Brick
- Foundation: Slab
- Roof: Composition
Condition
- Year built: 1992
Utilities & green energy
- Sewer: Public Sewer
- Water: Public
- Utilities for property: Electricity Connected, Natural Gas Available, Sewer Available, Separate Meters, Water Available, Cable Available
Community & neighborhood
Community
- Community features: Community Mailbox, Curbs, Sidewalks
Location
- Region: Rowlett
- Subdivision: Flower Hill 06
Price history
| Date | Event | Price |
|---|---|---|
| 6/20/2025 | Sold | -- |
Source: NTREIS #20757335 | ||
| 6/18/2025 | Pending sale | $389,000$188/sqft |
Source: NTREIS #20757335 | ||
| 6/10/2025 | Contingent | $389,000$188/sqft |
Source: NTREIS #20757335 | ||
| 5/2/2025 | Price change | $389,000-1.5%$188/sqft |
Source: NTREIS #20757335 | ||
| 4/25/2025 | Listed for sale | $394,999$191/sqft |
Source: NTREIS #20757335 | ||
Public tax history
| Year | Property taxes | Tax assessment |
|---|---|---|
| 2024 | $5,071 +19.3% | $389,280 +15% |
| 2023 | $4,250 +27.3% | $338,440 |
| 2022 | $3,340 +1.8% | $338,440 +26.3% |
Find assessor info on the county website
Neighborhood: Flower Hill
Nearby schools
GreatSchools rating
- 3/10COYLE MIDDLE TEGrades: 6Distance: 0.9 mi
- 5/10Rowlett High SchoolGrades: 9-12Distance: 1.9 mi
- 6/10Coyle Middle SchoolGrades: 7-8Distance: 0.9 mi
Schools provided by the listing agent
- District: Garland ISD
Source: NTREIS. This data may not be complete. We recommend contacting the local school district to confirm school assignments for this home.
Get a cash offer in 3 minutes
Find out how much your home could sell for in as little as 3 minutes with a no-obligation cash offer.
Estimated market value
$378,100
Get a cash offer in 3 minutes
Find out how much your home could sell for in as little as 3 minutes with a no-obligation cash offer.
Estimated market value
$378,100


