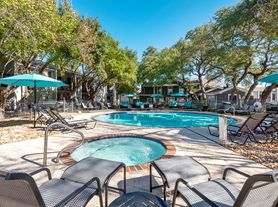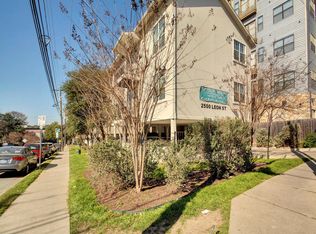This one-of-a-kind lease opportunity lives like a single-family home, tucked away in the treetops yet just minutes from everything Austin has to offer. With 3 bedrooms, 3 full baths, and 1,950 sq. ft. of thoughtfully designed living space, the home offers both comfort and convenience. Enjoy the quiet serenity of expansive decks overlooking a wet-weather creek, while still being close to top restaurants, shops, and city amenities. The main-floor primary suite includes a private bath, while each additional bedroom has its own en suite and access to the outdoors. A gas range, abundant storage, large closets, and no carpet make everyday living easy. Additional perks include a 2-car garage, washer/dryer, refrigerator, and microwave, plus zoning to highly regarded Highland Park Elementary. Exterior maintenance and watering are included, leaving you more time to enjoy the peaceful surroundings. A true hidden gemtranquil, spacious, and ideally located.
Apartment for rent
$3,100/mo
3406 Westside Cv, Austin, TX 78731
3beds
--sqft
Price may not include required fees and charges.
Multifamily
Available now
What's special
Expansive decksOverlooking a wet-weather creekAbundant storageLarge closetsPrivate bathGas rangeMain-floor primary suite
- 49 days |
- -- |
- -- |
Zillow last checked: 10 hours ago
Listing updated: December 05, 2025 at 07:54pm
Travel times
Facts & features
Price history
| Date | Event | Price |
|---|---|---|
| 11/4/2025 | Listed for rent | $3,100 |
Source: Zillow Rentals | ||
| 11/3/2025 | Listing removed | $3,100 |
Source: Unlock MLS #3969368 | ||
| 10/8/2025 | Listed for rent | $3,100 |
Source: Unlock MLS #3969368 | ||
| 9/19/2023 | Sold | -- |
Source: Agent Provided | ||
| 9/11/2023 | Listing removed | -- |
Source: Unlock MLS #9727012 | ||
Neighborhood: 78731
Nearby schools
GreatSchools rating
- 9/10Highland Park Elementary SchoolGrades: PK-5Distance: 1.1 mi
- 8/10Lamar Middle SchoolGrades: 6-8Distance: 1 mi
- 9/10Mccallum High SchoolGrades: 9-12Distance: 2 mi

