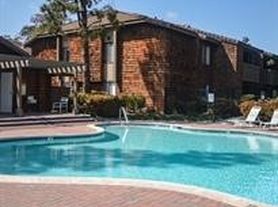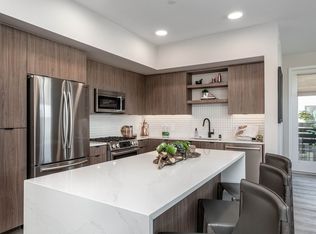Nestled in the heart of the coveted Lantern District, this beautifully remodeled 2-bedroom, 2.5-bath upstairs apartment offers the perfect blend of modern comfort and coastal living. Enjoy easy access to Dana Point Harbor, as well as vibrant downtown restaurants, shopping, and entertainment all just a short distance away.
The spacious floor plan features two generously sized bedrooms, including a primary suite with a private balcony to take in the coastal breeze. The sleek kitchen has been fully updated with self-closing drawers and cabinets, luxurious stone countertops, and a new refrigerator. A cozy stone fireplace adds warmth and character to the living area, making it perfect for relaxing or entertaining.
Additional highlights include new dual-paned windows for energy efficiency and soundproofing, plus ample storage and living space throughout. With an ideal location near the harbor, this condo offers both convenience and style, making it a true coastal retreat.
Apartment for rent
$3,500/mo
34061 Colegio Dr #A, Dana Pt, CA 92629
2beds
1,125sqft
Price may not include required fees and charges.
Multifamily
Available now
Cats, small dogs OK
None, ceiling fan
Electric dryer hookup laundry
2 Garage spaces parking
Fireplace, forced air
What's special
Cozy stone fireplacePrivate balconyLuxurious stone countertopsSelf-closing drawers and cabinetsSleek kitchen
- 22 days
- on Zillow |
- -- |
- -- |
Travel times
Facts & features
Interior
Bedrooms & bathrooms
- Bedrooms: 2
- Bathrooms: 3
- Full bathrooms: 2
- 1/2 bathrooms: 1
Rooms
- Room types: Dining Room, Family Room
Heating
- Fireplace, Forced Air
Cooling
- Contact manager
Appliances
- Included: Dishwasher, Disposal, Oven, Range, Refrigerator
- Laundry: Electric Dryer Hookup, Gas Dryer Hookup, Hookups, Laundry Closet, Outside, Upper Level, Washer Hookup
Features
- All Bedrooms Up, Balcony, Breakfast Area, Ceiling Fan(s), Galley Kitchen, Open Floorplan, Primary Suite, Separate/Formal Dining Room, Stone Counters, Unfurnished
- Has fireplace: Yes
Interior area
- Total interior livable area: 1,125 sqft
Property
Parking
- Total spaces: 2
- Parking features: Assigned, Driveway, Garage, Covered
- Has garage: Yes
- Details: Contact manager
Features
- Stories: 1
- Exterior features: Contact manager
- Has view: Yes
- View description: City View
Construction
Type & style
- Home type: MultiFamily
- Architectural style: Modern
- Property subtype: MultiFamily
Materials
- Roof: Tile
Condition
- Year built: 1972
Building
Management
- Pets allowed: Yes
Community & HOA
Location
- Region: Dana Pt
Financial & listing details
- Lease term: 12 Months
Price history
| Date | Event | Price |
|---|---|---|
| 10/2/2025 | Price change | $3,500-5.4%$3/sqft |
Source: CRMLS #OC25214385 | ||
| 10/1/2025 | Price change | $3,700-5.1%$3/sqft |
Source: CRMLS #OC25214385 | ||
| 9/12/2025 | Listed for rent | $3,900$3/sqft |
Source: CRMLS #OC25214385 | ||

