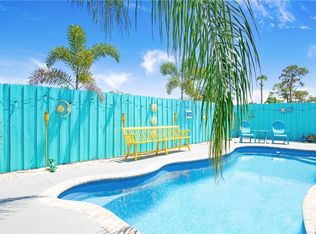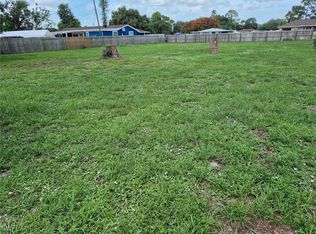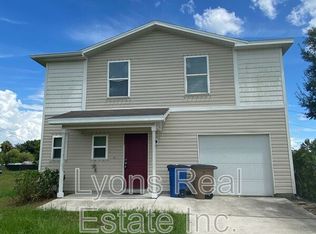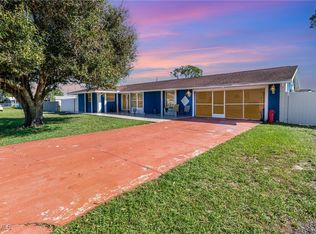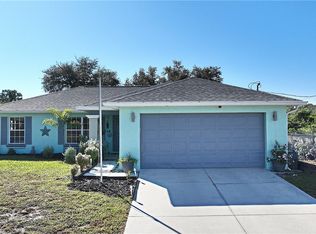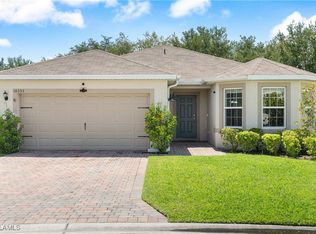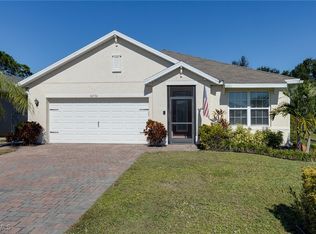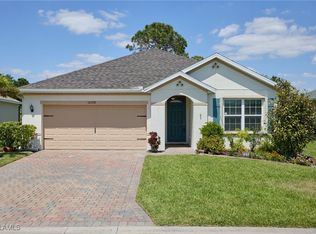Welcome to this lovely three bedroom two bath home offering over 1400 sq ft for your family lifestyle. Entering from the front porch into a beautiful tiled foyer with french doors leading to your home office, den or playroom. Moving down the foyer into your open concept living area. Cook and entertain your family and guests while still being a part of the festivities. The home offers high ceilings and large sliding glass doors leading to a lovely screened patio where reading, music, or bbq's are just waiting to be enjoyed. The Primary bedroom has two separate walk in closets with an en suite bathroom providing a private toilet room, vanity and combo tub and shower with plenty of under sink storage. The split plan bedrooms gives family and guests privacy with an adjoining two entrance bathroom, combo tub and shower. The laundry room is quietly located off the kitchen with two added pantries and entrance to the two car garage. Great for entry from your car or use as a mud room area for pets and family. This home is warm and inviting just awaiting your personal touch.
Active
$315,000
3407 14th St SW, Lehigh Acres, FL 33976
3beds
1,472sqft
Est.:
Single Family Residence
Built in 2006
0.25 Acres Lot
$308,500 Zestimate®
$214/sqft
$-- HOA
What's special
En suite bathroomHigh ceilingsFrench doorsTiled foyerSplit plan bedroomsScreened patioLarge sliding glass doors
- 264 days |
- 18 |
- 0 |
Zillow last checked: 8 hours ago
Listing updated: December 10, 2025 at 02:14am
Listed by:
Julieta Bruni 813-482-8939,
Southern Luxury Realty, LLC
Source: Florida Gulf Coast MLS,MLS#: 225030157 Originating MLS: Florida Gulf Coast
Originating MLS: Florida Gulf Coast
Tour with a local agent
Facts & features
Interior
Bedrooms & bathrooms
- Bedrooms: 3
- Bathrooms: 2
- Full bathrooms: 2
Rooms
- Room types: Den, Screened Porch, Great Room
Heating
- Central, Electric
Cooling
- Central Air, Electric
Appliances
- Included: Dishwasher, Microwave, Range, Refrigerator
Features
- Breakfast Bar, French Door(s)/Atrium Door(s), None, Cable TV, Walk-In Closet(s), Split Bedrooms, Den, Screened Porch, Great Room
- Flooring: Carpet, Tile
- Doors: French Doors
- Windows: Single Hung
Interior area
- Total structure area: 2,155
- Total interior livable area: 1,472 sqft
Video & virtual tour
Property
Parking
- Total spaces: 2
- Parking features: Attached, Garage, Garage Door Opener
- Attached garage spaces: 2
Features
- Stories: 1
- Patio & porch: Lanai, Porch, Screened
- Exterior features: None
- Waterfront features: None
Lot
- Size: 0.25 Acres
- Dimensions: 80 x 136 x 80 x 136
- Features: Rectangular Lot
Details
- Parcel number: 3544260800066.0070
- Lease amount: $0
Construction
Type & style
- Home type: SingleFamily
- Architectural style: Ranch,One Story
- Property subtype: Single Family Residence
Materials
- Block, Concrete, Stucco
- Roof: Shingle
Condition
- Resale
- Year built: 2006
Utilities & green energy
- Sewer: Septic Tank
- Water: Well
- Utilities for property: Cable Not Available
Community & HOA
Community
- Subdivision: LEHIGH ACRES
HOA
- Has HOA: No
- Amenities included: None
- Services included: None
- Condo and coop fee: $0
- Membership fee: $0
Location
- Region: Lehigh Acres
Financial & listing details
- Price per square foot: $214/sqft
- Tax assessed value: $240,654
- Annual tax amount: $1,031
- Date on market: 3/21/2025
- Cumulative days on market: 265 days
- Listing terms: All Financing Considered,Cash,FHA,VA Loan
- Ownership: Single Family
Estimated market value
$308,500
$293,000 - $324,000
$1,937/mo
Price history
Price history
| Date | Event | Price |
|---|---|---|
| 3/21/2025 | Listed for sale | $315,000+301.3%$214/sqft |
Source: | ||
| 6/29/2010 | Sold | $78,500$53/sqft |
Source: Public Record Report a problem | ||
| 1/31/2010 | Listed for sale | $78,500+7.2%$53/sqft |
Source: Robert Gene Clemens #201005106 Report a problem | ||
| 12/22/2009 | Sold | $73,200-36.9%$50/sqft |
Source: Public Record Report a problem | ||
| 11/21/2008 | Sold | $116,000+30.5%$79/sqft |
Source: Public Record Report a problem | ||
Public tax history
Public tax history
| Year | Property taxes | Tax assessment |
|---|---|---|
| 2024 | $1,075 +10.9% | $69,775 +3% |
| 2023 | $969 +5.8% | $67,743 +3.8% |
| 2022 | $916 +8.9% | $65,270 +3% |
Find assessor info on the county website
BuyAbility℠ payment
Est. payment
$1,983/mo
Principal & interest
$1506
Property taxes
$367
Home insurance
$110
Climate risks
Neighborhood: 33976
Nearby schools
GreatSchools rating
- 3/10Veterans Park Academy For The ArtsGrades: PK-8Distance: 0.3 mi
- 1/10East Lee County High SchoolGrades: 9-12Distance: 3.6 mi
- 5/10Lehigh Acres Middle SchoolGrades: 6-8Distance: 0.3 mi
- Loading
- Loading
