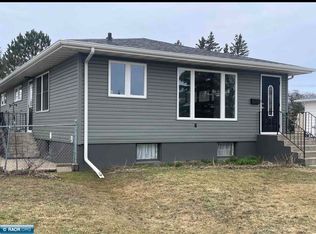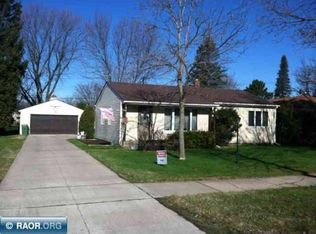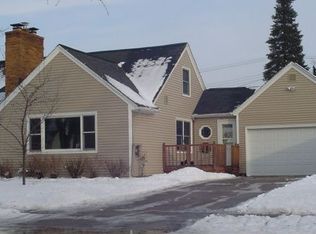Closed
$247,500
3407 2nd Ave E, Hibbing, MN 55746
3beds
2,355sqft
Single Family Residence
Built in 1955
10,018.8 Square Feet Lot
$253,300 Zestimate®
$105/sqft
$2,137 Estimated rent
Home value
$253,300
$223,000 - $289,000
$2,137/mo
Zestimate® history
Loading...
Owner options
Explore your selling options
What's special
This well-cared-for home in the desirable Greenhaven neighborhood features 3 bedrooms all on one level and is in great shape—clean, comfortable, and ready for move-in. The full basement includes a finished 3/4 bath and offers plenty of space to add additional living area if desired. You'll love the fenced-in backyard, spacious layout, and the larger two-stall garage that's insulated and heated—great for parking, storage, or projects. Conveniently located near schools, parks, and local amenities.
Zillow last checked: 8 hours ago
Listing updated: July 18, 2025 at 09:27am
Listed by:
Molly Tulek 218-360-0945,
EDGE OF THE WILDERNESS REALTY,
Nic Zerfas 218-398-5872
Bought with:
Member Non
NON MEMBER FILE
Source: NorthstarMLS as distributed by MLS GRID,MLS#: 6741296
Facts & features
Interior
Bedrooms & bathrooms
- Bedrooms: 3
- Bathrooms: 2
- Full bathrooms: 1
- 3/4 bathrooms: 1
Bedroom 1
- Level: Main
- Area: 158.6 Square Feet
- Dimensions: 13x12.2
Bedroom 2
- Level: Main
- Area: 112.1 Square Feet
- Dimensions: 9.5x11.8
Bedroom 3
- Level: Main
- Area: 141.7 Square Feet
- Dimensions: 13x10.9
Bathroom
- Level: Main
- Area: 49.55 Square Feet
- Dimensions: 6.11x8.11
Bathroom
- Level: Lower
- Area: 38.4 Square Feet
- Dimensions: 6.4x6
Foyer
- Level: Main
- Area: 52.08 Square Feet
- Dimensions: 4.2x12.4
Foyer
- Level: Main
- Area: 48.45 Square Feet
- Dimensions: 5.10x9.5
Kitchen
- Level: Main
- Area: 219.01 Square Feet
- Dimensions: 18.10x12.10
Living room
- Level: Main
- Area: 244.28 Square Feet
- Dimensions: 19.7x12.4
Office
- Level: Lower
- Area: 138.86 Square Feet
- Dimensions: 13.1x10.6
Recreation room
- Level: Lower
- Area: 341.9 Square Feet
- Dimensions: 13x26.3
Utility room
- Level: Lower
- Area: 667.8 Square Feet
- Dimensions: 26.5x25.2
Heating
- Forced Air
Cooling
- Central Air
Features
- Basement: Concrete
- Number of fireplaces: 1
- Fireplace features: Gas
Interior area
- Total structure area: 2,355
- Total interior livable area: 2,355 sqft
- Finished area above ground: 1,211
- Finished area below ground: 67
Property
Parking
- Total spaces: 2
- Parking features: Detached
- Garage spaces: 2
- Details: Garage Dimensions (26x32)
Accessibility
- Accessibility features: None
Features
- Levels: Two
- Stories: 2
- Fencing: Chain Link
Lot
- Size: 10,018 sqft
- Dimensions: 133 x 68 x 125 x 85
Details
- Foundation area: 1211
- Parcel number: 140009700570
- Zoning description: Residential-Single Family
Construction
Type & style
- Home type: SingleFamily
- Property subtype: Single Family Residence
Materials
- Brick/Stone
Condition
- Age of Property: 70
- New construction: No
- Year built: 1955
Utilities & green energy
- Electric: Circuit Breakers
- Gas: Natural Gas
- Sewer: City Sewer/Connected
- Water: City Water/Connected
Community & neighborhood
Location
- Region: Hibbing
- Subdivision: Greenhaven 1st Div
HOA & financial
HOA
- Has HOA: No
Price history
| Date | Event | Price |
|---|---|---|
| 7/18/2025 | Sold | $247,500-0.6%$105/sqft |
Source: | ||
| 6/30/2025 | Pending sale | $249,000$106/sqft |
Source: | ||
| 6/24/2025 | Listed for sale | $249,000+66%$106/sqft |
Source: | ||
| 3/29/2016 | Sold | $150,000+11.1%$64/sqft |
Source: Public Record | ||
| 7/21/2011 | Sold | $135,000-2.9%$57/sqft |
Source: Public Record | ||
Public tax history
| Year | Property taxes | Tax assessment |
|---|---|---|
| 2024 | $664 +69.4% | $215,400 |
| 2023 | $392 +59.3% | $215,400 +13.1% |
| 2022 | $246 -87% | $190,500 +5.1% |
Find assessor info on the county website
Neighborhood: 55746
Nearby schools
GreatSchools rating
- NAGreenhaven Elementary SchoolGrades: PK-2Distance: 0.2 mi
- 8/10Hibbing High SchoolGrades: 7-12Distance: 1 mi
- 6/10Lincoln Elementary SchoolGrades: 2-6Distance: 1 mi

Get pre-qualified for a loan
At Zillow Home Loans, we can pre-qualify you in as little as 5 minutes with no impact to your credit score.An equal housing lender. NMLS #10287.


