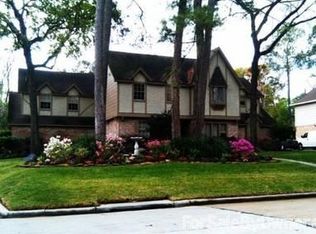Beautifully Remodeled home in the established neighborhood of Candlelight Hills. Amazing layout with all bedrooms upstairs and a gorgeously updated downstairs. Dream kitchen with double ovens, granite countertops and breakfast bar. Too many updates to list! Modern paint and feel throughout. Large sunroom with walls of windows and plenty of space for your needs. Upstairs game room offers plenty of space for your needs. Enjoy the pool with Jacuzzi and more! Easy access to I-45, Beltway 8, Grand Parkway and all of the amenities of The Woodlands. Move-In Ready!
This property is off market, which means it's not currently listed for sale or rent on Zillow. This may be different from what's available on other websites or public sources.
