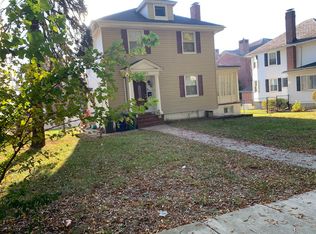Sold for $195,000
$195,000
3407 Ellamont Rd, Baltimore, MD 21215
4beds
1,608sqft
Single Family Residence
Built in 1935
7,080 Square Feet Lot
$-- Zestimate®
$121/sqft
$1,998 Estimated rent
Home value
Not available
Estimated sales range
Not available
$1,998/mo
Zestimate® history
Loading...
Owner options
Explore your selling options
What's special
Buyers, Buyers, Buyers..........Today is your lucky day. I present to you 3407 Ellamont Rd in all of it's (soon to be) splendor. This stunning example of when homes were built to last is in need of someone to restore it back to it's former glory days or take it a step further. Absolutely great bones and 3 finished above ground levels. Walk around front porch, hardwood floors, finished attic and a full unfinished basement are just a few of the features. If you have been looking for the perfect rehab, this is it. Check out the neighborhood. These houses are in demand . Rough or Ready. They don't last long on the market. This is your chance ! Don't miss out on this opportunity . Hurry up and stop reading. Go now ! Oops. Forgot to mention the oversized garage in the rear. Now there is really no excuse for you not to go.
Zillow last checked: 8 hours ago
Listing updated: August 19, 2025 at 10:40am
Listed by:
Deric Beckett 443-864-2799,
Berkshire Hathaway HomeServices PenFed Realty
Bought with:
Danielle Joachim, 641174
Realty One Group Universal
Source: Bright MLS,MLS#: MDBA2165276
Facts & features
Interior
Bedrooms & bathrooms
- Bedrooms: 4
- Bathrooms: 2
- Full bathrooms: 1
- 1/2 bathrooms: 1
- Main level bathrooms: 1
Basement
- Area: 784
Heating
- Radiator, Natural Gas
Cooling
- None
Features
- Basement: Full,Unfinished
- Number of fireplaces: 1
Interior area
- Total structure area: 2,392
- Total interior livable area: 1,608 sqft
- Finished area above ground: 1,608
- Finished area below ground: 0
Property
Parking
- Total spaces: 3
- Parking features: Garage Faces Front, Driveway, Detached
- Garage spaces: 1
- Uncovered spaces: 2
Accessibility
- Accessibility features: None
Features
- Levels: Four
- Stories: 4
- Pool features: None
Lot
- Size: 7,080 sqft
Details
- Additional structures: Above Grade, Below Grade
- Parcel number: 0315243109 007
- Zoning: R-1
- Special conditions: Real Estate Owned
Construction
Type & style
- Home type: SingleFamily
- Architectural style: Colonial
- Property subtype: Single Family Residence
Materials
- Vinyl Siding
- Foundation: Block
Condition
- Below Average
- New construction: No
- Year built: 1935
Utilities & green energy
- Sewer: Public Sewer
- Water: Public
Community & neighborhood
Location
- Region: Baltimore
- Subdivision: Ashburton
- Municipality: Baltimore City
Other
Other facts
- Listing agreement: Exclusive Right To Sell
- Listing terms: Cash,Private Financing Available
- Ownership: Fee Simple
Price history
| Date | Event | Price |
|---|---|---|
| 9/23/2025 | Sold | $195,000$121/sqft |
Source: Public Record Report a problem | ||
| 8/19/2025 | Sold | $195,000$121/sqft |
Source: | ||
Public tax history
| Year | Property taxes | Tax assessment |
|---|---|---|
| 2025 | -- | $181,900 +4.7% |
| 2024 | $4,100 +4.9% | $173,733 +4.9% |
| 2023 | $3,907 +5.2% | $165,567 +5.2% |
Find assessor info on the county website
Neighborhood: Ashburton
Nearby schools
GreatSchools rating
- 2/10Dr. Nathan A. Pitts-Ashburton Elementary/Middle SchoolGrades: PK-8Distance: 0.4 mi
- 1/10Frederick Douglass High SchoolGrades: 9-12Distance: 1.1 mi
- 2/10Connexions Community Leadership AcademyGrades: 6-12Distance: 0.6 mi
Schools provided by the listing agent
- District: Baltimore City Public Schools
Source: Bright MLS. This data may not be complete. We recommend contacting the local school district to confirm school assignments for this home.
Get pre-qualified for a loan
At Zillow Home Loans, we can pre-qualify you in as little as 5 minutes with no impact to your credit score.An equal housing lender. NMLS #10287.
