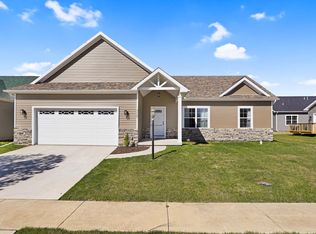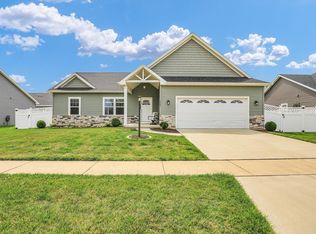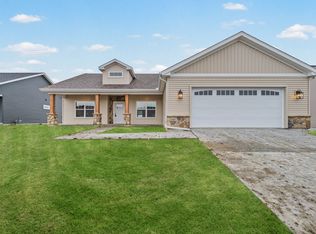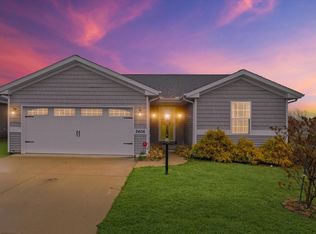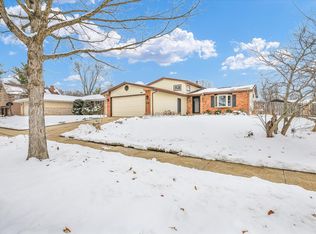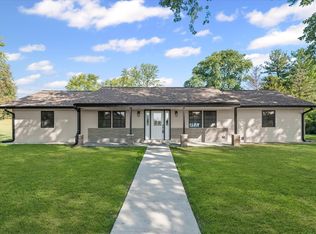This beautifully finished and maintained ranch, built in 2022, features 2 spacious bedrooms and 2 full bathrooms, has upgrades at every turn, with an open-concept layout that seamlessly connects the living, dining, and kitchen areas. Inside, you will find 9-foot ceilings and many thoughtful upgrades throughout, including Hunter Douglas blinds in every room, modern upgraded light fixtures, and stylish ceiling fans. Durable Woodura, Swedish engineered hardwood flooring, is three to five times stronger than traditional hardwood, extends through the entire home and enhances this home immensely. The kitchen is a true highlight with upgraded stainless steel appliances, upgraded quartz countertops, a large center island, and a corner pantry for extra storage. The living room features sleek Techline cabinetry, complemented by matching built-ins in the second bedroom, currently used as an office. The spacious primary suite includes a walk-in closet and a private bath with dual vanities and a step-in shower. A stunning den/office with additional Techline cabinetry provides the perfect spot for a home office, reading nook, or hobby space, with direct access to the large custom-designed deck that is perfect for relaxing or entertaining. The laundry room provides space to add a folding counter, and the washer and dryer are only three years old. The oversized two car garage is an added gift with lots of storage space. The low-maintenance yard is ideal for anyone who loves a high-end home without the upkeep of a large lot. If you are specifically searching for three bedrooms or a bigger yard, this property may not be a match, but for the right buyers, it's a standout. Located just minutes from shopping, Carle Clinic, Meadowbrook Park and extensive walking paths, and a variety of local restaurants, this home combines style, convenience, and immense quality, making it the perfect place to call home.
Active
Price cut: $10K (11/20)
$299,999
3407 Memory Ln, Urbana, IL 61802
2beds
1,460sqft
Est.:
Single Family Residence
Built in 2022
5,662.8 Square Feet Lot
$-- Zestimate®
$205/sqft
$-- HOA
What's special
Stylish ceiling fansLarge center islandModern upgraded light fixturesUpgraded quartz countertopsUpgraded stainless steel appliancesWalk-in closetSpacious primary suite
- 54 days |
- 398 |
- 22 |
Zillow last checked: 8 hours ago
Listing updated: November 29, 2025 at 01:33pm
Listing courtesy of:
Barbara Gallivan (217)202-5999,
KELLER WILLIAMS-TREC
Source: MRED as distributed by MLS GRID,MLS#: 12494948
Tour with a local agent
Facts & features
Interior
Bedrooms & bathrooms
- Bedrooms: 2
- Bathrooms: 2
- Full bathrooms: 2
Rooms
- Room types: Office
Primary bedroom
- Features: Flooring (Hardwood), Bathroom (Full)
- Level: Main
- Area: 195 Square Feet
- Dimensions: 15X13
Bedroom 2
- Features: Flooring (Hardwood)
- Level: Main
- Area: 156 Square Feet
- Dimensions: 13X12
Dining room
- Features: Flooring (Hardwood)
- Level: Main
- Area: 64 Square Feet
- Dimensions: 8X8
Kitchen
- Features: Kitchen (Island, Pantry), Flooring (Hardwood)
- Level: Main
- Area: 182 Square Feet
- Dimensions: 14X13
Laundry
- Features: Flooring (Hardwood)
- Level: Main
- Area: 48 Square Feet
- Dimensions: 8X6
Living room
- Features: Flooring (Hardwood)
- Level: Main
- Area: 368 Square Feet
- Dimensions: 23X16
Office
- Features: Flooring (Hardwood)
- Level: Main
- Area: 96 Square Feet
- Dimensions: 12X8
Heating
- Natural Gas, Forced Air
Cooling
- Central Air
Appliances
- Included: Range, Microwave, Dishwasher, Refrigerator, Washer, Dryer, Disposal
- Laundry: Main Level, Electric Dryer Hookup
Features
- 1st Floor Bedroom, 1st Floor Full Bath, Walk-In Closet(s), Open Floorplan, Pantry
- Flooring: Hardwood
- Basement: Crawl Space
- Number of fireplaces: 1
- Fireplace features: Gas Starter, Living Room
Interior area
- Total structure area: 1,460
- Total interior livable area: 1,460 sqft
- Finished area below ground: 0
Property
Parking
- Total spaces: 2
- Parking features: Concrete, Garage Door Opener, Garage Owned, Attached, Garage
- Attached garage spaces: 2
- Has uncovered spaces: Yes
Accessibility
- Accessibility features: No Disability Access
Features
- Stories: 1
- Patio & porch: Patio, Porch
Lot
- Size: 5,662.8 Square Feet
- Dimensions: 80X72.88
Details
- Parcel number: 932128426021
- Special conditions: None
Construction
Type & style
- Home type: SingleFamily
- Architectural style: Ranch
- Property subtype: Single Family Residence
Materials
- Aluminum Siding, Stone
- Foundation: Block
- Roof: Asphalt
Condition
- New construction: No
- Year built: 2022
Utilities & green energy
- Electric: 200+ Amp Service
- Sewer: Public Sewer
- Water: Public
Community & HOA
Community
- Features: Sidewalks, Street Paved
HOA
- Services included: None
Location
- Region: Urbana
Financial & listing details
- Price per square foot: $205/sqft
- Tax assessed value: $290,250
- Annual tax amount: $2,360
- Date on market: 10/20/2025
- Ownership: Fee Simple
Estimated market value
Not available
Estimated sales range
Not available
Not available
Price history
Price history
| Date | Event | Price |
|---|---|---|
| 11/20/2025 | Price change | $299,999-3.2%$205/sqft |
Source: | ||
| 11/7/2025 | Price change | $310,000-1.6%$212/sqft |
Source: | ||
| 10/20/2025 | Listed for sale | $315,000+28.6%$216/sqft |
Source: | ||
| 5/13/2022 | Sold | $245,000+2.1%$168/sqft |
Source: | ||
| 5/11/2022 | Pending sale | $239,900+822.7%$164/sqft |
Source: | ||
Public tax history
Public tax history
| Year | Property taxes | Tax assessment |
|---|---|---|
| 2024 | $2,360 +292.6% | $96,750 +9.6% |
| 2023 | $601 -45.6% | $88,280 +773.2% |
| 2022 | $1,104 +4282.2% | $10,110 +10010% |
Find assessor info on the county website
BuyAbility℠ payment
Est. payment
$2,068/mo
Principal & interest
$1471
Property taxes
$492
Home insurance
$105
Climate risks
Neighborhood: 61802
Nearby schools
GreatSchools rating
- 1/10Thomas Paine Elementary SchoolGrades: K-5Distance: 1.5 mi
- 1/10Urbana Middle SchoolGrades: 6-8Distance: 2.3 mi
- 3/10Urbana High SchoolGrades: 9-12Distance: 2.4 mi
Schools provided by the listing agent
- Elementary: Thomas Paine Elementary School
- Middle: Urbana Middle School
- High: Urbana High School
- District: 116
Source: MRED as distributed by MLS GRID. This data may not be complete. We recommend contacting the local school district to confirm school assignments for this home.
- Loading
- Loading
