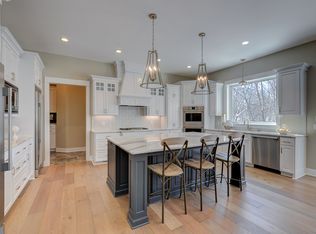Designed for function and entertaining, this home has family living areas on each floor. Included are enameled kitchen cabinets with stained knotty alder island, with professional series appliances, including separate fridge and freezer. 10 foot ceilings on main floor are highlighted by the beamed ceilings in great room and wood detail on ceiling detail at the front entry. Open floor plan is delightfully bright and inviting. Great curb appeal with split garage. See photos for more inclusions.
This property is off market, which means it's not currently listed for sale or rent on Zillow. This may be different from what's available on other websites or public sources.
