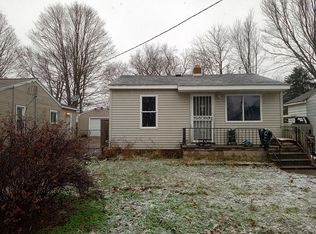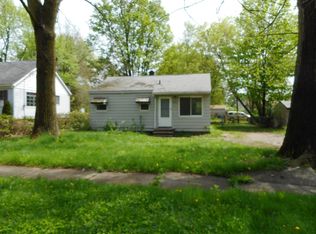Sold for $55,000 on 10/06/25
$55,000
3407 Wyoming Ave, Flint, MI 48506
2beds
600sqft
Single Family Residence
Built in 1954
4,791.6 Square Feet Lot
$56,000 Zestimate®
$92/sqft
$903 Estimated rent
Home value
$56,000
$51,000 - $62,000
$903/mo
Zestimate® history
Loading...
Owner options
Explore your selling options
What's special
Adorable Fully Renovated 2-Bedroom Home — Perfect for Downsizing or Investment!
This charming and move-in-ready 2-bedroom, 1-bath home has been fully renovated and is ready for its new owner! Whether you’re looking to downsize or add to your investment portfolio, this home is the perfect opportunity.
Step inside to find a bright and welcoming living room, featuring a large picture window that fills the space with natural sunlight. The cute kitchen has been updated with stylish cabinets, countertops, and a farmhouse-style sink. The stove and microwave are included, and there’s even a convenient eat-at bar — perfect for casual meals.
You’ll love the new flooring throughout the home, fresh neutral paint colors, and updated lighting fixtures. The bathroom has been tastefully remodeled, and the home also features new interior doors and a brand-new roof for added peace of mind.
A spacious utility/laundry room offers great storage space, and the fully fenced backyard provides privacy and plenty of room to relax, play, or entertain. The detached large garage is perfect for parking, storage, or creating your very own man cave or workshop.
Located close to major highways, hospitals, dining, and shopping, this home combines comfort and convenience in one great package. Don’t miss your chance to own this adorable, updated home — schedule your showing today! BATVAI
Zillow last checked: 8 hours ago
Listing updated: October 06, 2025 at 05:24am
Listed by:
Jackie Stratton 810-397-2603,
Keller Williams First
Bought with:
Steve Ellis, 6501427654
Red Fox Realty LLC
Source: Realcomp II,MLS#: 20251018825
Facts & features
Interior
Bedrooms & bathrooms
- Bedrooms: 2
- Bathrooms: 1
- Full bathrooms: 1
Kitchen
- Level: Entry
- Area: 64
- Dimensions: 8 X 8
Heating
- Forced Air, Natural Gas
Appliances
- Included: Free Standing Gas Range, Microwave
Features
- Has basement: No
- Has fireplace: No
Interior area
- Total interior livable area: 600 sqft
- Finished area above ground: 600
Property
Parking
- Total spaces: 1.5
- Parking features: Oneand Half Car Garage, Detached
- Garage spaces: 1.5
Features
- Levels: One
- Stories: 1
- Entry location: GroundLevel
- Pool features: None
Lot
- Size: 4,791 sqft
- Dimensions: 41 x 120
Details
- Parcel number: 4104202018
- Special conditions: Short Sale No,Standard
Construction
Type & style
- Home type: SingleFamily
- Architectural style: Bungalow
- Property subtype: Single Family Residence
Materials
- Vinyl Siding
- Foundation: Crawl Space
- Roof: Asphalt
Condition
- New construction: No
- Year built: 1954
- Major remodel year: 2025
Utilities & green energy
- Sewer: Public Sewer
- Water: Public
Community & neighborhood
Location
- Region: Flint
- Subdivision: ASSRS OF RICHFIELD WOODS
Other
Other facts
- Listing agreement: Exclusive Right To Sell
- Listing terms: Cash,Conventional
Price history
| Date | Event | Price |
|---|---|---|
| 10/6/2025 | Sold | $55,000-8.3%$92/sqft |
Source: | ||
| 8/21/2025 | Pending sale | $59,999$100/sqft |
Source: | ||
| 7/19/2025 | Listed for sale | $59,999+140%$100/sqft |
Source: | ||
| 5/15/2025 | Listing removed | -- |
Source: Owner | ||
| 5/14/2025 | Pending sale | $25,000$42/sqft |
Source: Owner | ||
Public tax history
| Year | Property taxes | Tax assessment |
|---|---|---|
| 2024 | $691 | $17,300 +26.3% |
| 2023 | -- | $13,700 +16.1% |
| 2022 | -- | $11,800 +47.5% |
Find assessor info on the county website
Neighborhood: Potter Longway
Nearby schools
GreatSchools rating
- 4/10Potter SchoolGrades: PK-6Distance: 0.4 mi
- 2/10Holmes STEM Middle School AcademyGrades: PK,6-8Distance: 4.5 mi
- 3/10Southwestern AcademyGrades: 9-12Distance: 4.3 mi

Get pre-qualified for a loan
At Zillow Home Loans, we can pre-qualify you in as little as 5 minutes with no impact to your credit score.An equal housing lender. NMLS #10287.

