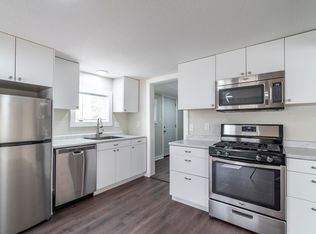Closed
$175,000
3408 Addison Ave, Fort Wayne, IN 46805
3beds
1,340sqft
Single Family Residence
Built in 1984
0.49 Acres Lot
$178,200 Zestimate®
$--/sqft
$1,570 Estimated rent
Home value
$178,200
$168,000 - $191,000
$1,570/mo
Zestimate® history
Loading...
Owner options
Explore your selling options
What's special
Here's a GEM you have to see! You’ll love this charming 3-bedroom, 2-bath home that offers a peaceful, country feel right in the heart of the city! The main level features two bedrooms and a full bath, while the spacious upper level includes a large bedroom, full bath, and convenient laundry area. Enjoy warm summer evenings on the welcoming front deck—perfect for relaxing or entertaining guests. The property also boasts an impressive 816 sq ft garage with abundant cabinet storage, a dedicated workstation, and space to comfortably park up to four cars. A unique bonus: the property includes a variance for the expansive front section—ideal for future building projects or creating your own recreational oasis. The possibilities are endless! Come see where your imagination can take you!
Zillow last checked: 8 hours ago
Listing updated: July 25, 2025 at 09:51am
Listed by:
Gemma McClendon Cell:260-515-7307,
CENTURY 21 Bradley Realty, Inc
Bought with:
Tim Haber, RB14046378
CENTURY 21 Bradley Realty, Inc
Source: IRMLS,MLS#: 202521308
Facts & features
Interior
Bedrooms & bathrooms
- Bedrooms: 3
- Bathrooms: 2
- Full bathrooms: 2
- Main level bedrooms: 2
Bedroom 1
- Level: Main
Bedroom 2
- Level: Main
Heating
- Forced Air
Cooling
- Central Air
Appliances
- Included: Dishwasher, Microwave, Refrigerator, Washer
Features
- Basement: Crawl Space
- Has fireplace: No
Interior area
- Total structure area: 1,340
- Total interior livable area: 1,340 sqft
- Finished area above ground: 1,340
- Finished area below ground: 0
Property
Parking
- Total spaces: 4
- Parking features: Detached
- Garage spaces: 4
Features
- Levels: Two
- Stories: 2
Lot
- Size: 0.49 Acres
- Dimensions: 91X236
- Features: Level
Details
- Additional structures: Shed
- Parcel number: 020725431008.000074
Construction
Type & style
- Home type: SingleFamily
- Architectural style: Traditional
- Property subtype: Single Family Residence
Materials
- Vinyl Siding
Condition
- New construction: No
- Year built: 1984
Utilities & green energy
- Sewer: City
- Water: City
Community & neighborhood
Location
- Region: Fort Wayne
- Subdivision: Maple View / Mapleview
Other
Other facts
- Listing terms: Cash,Conventional
Price history
| Date | Event | Price |
|---|---|---|
| 7/25/2025 | Sold | $175,000-14.6% |
Source: | ||
| 6/12/2025 | Pending sale | $205,000 |
Source: | ||
| 6/5/2025 | Listed for sale | $205,000+128% |
Source: | ||
| 5/31/2002 | Sold | $89,900 |
Source: | ||
Public tax history
| Year | Property taxes | Tax assessment |
|---|---|---|
| 2024 | $1,281 +3% | $141,900 +6% |
| 2023 | $1,243 +27.5% | $133,900 +9% |
| 2022 | $975 +20% | $122,900 +18.7% |
Find assessor info on the county website
Neighborhood: Northside
Nearby schools
GreatSchools rating
- 5/10Forest Park Elementary SchoolGrades: PK-5Distance: 1 mi
- 5/10Lakeside Middle SchoolGrades: 6-8Distance: 1.4 mi
- 2/10North Side High SchoolGrades: 9-12Distance: 1.2 mi
Schools provided by the listing agent
- Elementary: Forest Park
- Middle: Lakeside
- High: North Side
- District: Fort Wayne Community
Source: IRMLS. This data may not be complete. We recommend contacting the local school district to confirm school assignments for this home.
Get pre-qualified for a loan
At Zillow Home Loans, we can pre-qualify you in as little as 5 minutes with no impact to your credit score.An equal housing lender. NMLS #10287.
Sell for more on Zillow
Get a Zillow Showcase℠ listing at no additional cost and you could sell for .
$178,200
2% more+$3,564
With Zillow Showcase(estimated)$181,764
