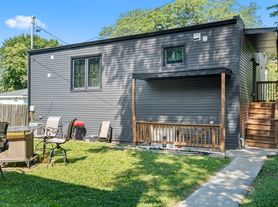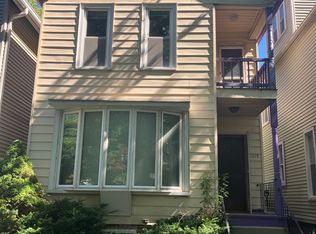Adorable house, efficiently laid out so the the living spaces are separated from the bedrooms, even though they're all on the main floor. The living room. Kitchen, and Dining room are south-facing and flooded with natural light. The 3 bedrooms, including the Primary Bedroom with full en-suite bath, are down the hall. There's a spacious finished basement with a second TV, a private office, spaces for games and puzzles, full-size laundry, and second refrigerator, and BONUS! a piano! Outside a fully-fenced yard with deck and 2 car garage complete this perfect home!
All utilities including high-speed internet are included. Smoking is not allowed in the home or an the property. Evidence of smoking will result in immediate forfeiture of all deposits and termination the the lease. 3 month minimum rental. Extensions possible (not guaranteed) with 30 days notice. Furnishings will not be removed.
House for rent
Accepts Zillow applications
$4,000/mo
3408 Arcadia St, Evanston, IL 60203
3beds
1,400sqft
Price may not include required fees and charges.
Single family residence
Available now
Cats, dogs OK
Central air
In unit laundry
Detached parking
Forced air
What's special
Fully-fenced yardPrivate officeFlooded with natural lightSpacious finished basementSecond tvFull-size laundrySecond refrigerator
- 1 day |
- -- |
- -- |
Travel times
Facts & features
Interior
Bedrooms & bathrooms
- Bedrooms: 3
- Bathrooms: 3
- Full bathrooms: 3
Heating
- Forced Air
Cooling
- Central Air
Appliances
- Included: Dishwasher, Dryer, Microwave, Oven, Refrigerator, Washer
- Laundry: In Unit
Features
- Flooring: Carpet, Hardwood, Tile
- Has basement: Yes
- Furnished: Yes
Interior area
- Total interior livable area: 1,400 sqft
Property
Parking
- Parking features: Detached, Off Street
- Details: Contact manager
Features
- Exterior features: Heating system: Forced Air, Internet included in rent, Pets welcome with $500 refundable pet deposit
Details
- Parcel number: 1014405026
Construction
Type & style
- Home type: SingleFamily
- Property subtype: Single Family Residence
Utilities & green energy
- Utilities for property: Internet
Community & HOA
Location
- Region: Evanston
Financial & listing details
- Lease term: 1 Year
Price history
| Date | Event | Price |
|---|---|---|
| 11/1/2025 | Listed for rent | $4,000$3/sqft |
Source: Zillow Rentals | ||
| 12/29/2020 | Sold | $372,000-2.1%$266/sqft |
Source: | ||
| 11/17/2020 | Pending sale | $379,900$271/sqft |
Source: @properties #10926033 | ||
| 11/5/2020 | Listed for sale | $379,900+9.3%$271/sqft |
Source: @properties #10926033 | ||
| 3/23/2006 | Sold | $347,500$248/sqft |
Source: Public Record | ||

