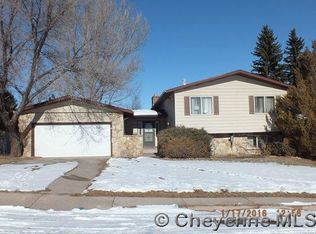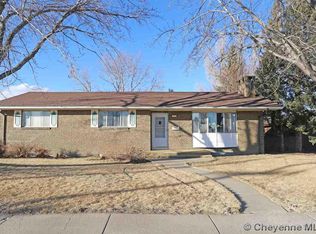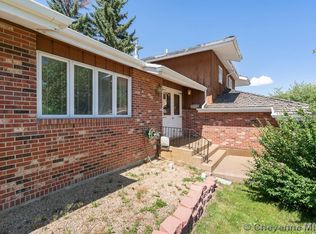Sold
Price Unknown
3408 Arrowhead Rd, Cheyenne, WY 82001
4beds
2,940sqft
City Residential, Residential
Built in 1968
8,276.4 Square Feet Lot
$380,300 Zestimate®
$--/sqft
$2,430 Estimated rent
Home value
$380,300
$354,000 - $407,000
$2,430/mo
Zestimate® history
Loading...
Owner options
Explore your selling options
What's special
This charming brick home boasts fantastic curb appeal and a welcoming atmosphere from the moment you arrive. Inside, you'll find 4 spacious bedrooms and 2 well-appointed bathrooms, offering plenty of room for comfort and privacy. The 2-car garage provides ample storage space, while the serene backyard offers a peaceful retreat with a terrific patio perfect for outdoor entertaining or simply relaxing. Whether you're hosting gatherings or enjoying a quiet evening, this home is designed for both comfort and style.
Zillow last checked: 8 hours ago
Listing updated: May 15, 2025 at 11:54am
Listed by:
Rhea Parsons 307-287-5944,
Peak Properties, LLC
Bought with:
Sam Gardner
eXp Realty, LLC
Source: Cheyenne BOR,MLS#: 95453
Facts & features
Interior
Bedrooms & bathrooms
- Bedrooms: 4
- Bathrooms: 2
- Full bathrooms: 1
- 3/4 bathrooms: 1
- Main level bathrooms: 2
Primary bedroom
- Level: Main
- Area: 154
- Dimensions: 11 x 14
Bedroom 2
- Level: Main
- Area: 100
- Dimensions: 10 x 10
Bedroom 3
- Level: Main
- Area: 130
- Dimensions: 10 x 13
Bedroom 4
- Level: Main
- Area: 180
- Dimensions: 12 x 15
Bathroom 1
- Features: 3/4
- Level: Main
Bathroom 2
- Features: Full
- Level: Main
Bathroom 3
- Features: 3/4
- Level: Basement
Dining room
- Level: Main
- Area: 150
- Dimensions: 10 x 15
Family room
- Level: Basement
- Area: 351
- Dimensions: 13 x 27
Kitchen
- Level: Main
- Area: 165
- Dimensions: 11 x 15
Living room
- Level: Main
- Area: 252
- Dimensions: 12 x 21
Basement
- Area: 1470
Heating
- Forced Air, Natural Gas
Cooling
- Central Air
Appliances
- Included: Dishwasher, Disposal, Dryer, Microwave, Range, Refrigerator, Trash Compactor, Washer
- Laundry: Main Level
Features
- Eat-in Kitchen, Pantry, Separate Dining, Main Floor Primary
- Windows: Wood Frames
- Basement: Partially Finished
- Number of fireplaces: 2
- Fireplace features: Two
Interior area
- Total structure area: 2,940
- Total interior livable area: 2,940 sqft
- Finished area above ground: 1,470
Property
Parking
- Total spaces: 2
- Parking features: 2 Car Attached
- Attached garage spaces: 2
Accessibility
- Accessibility features: None
Features
- Patio & porch: Patio, Covered Patio, Covered Porch
- Exterior features: Sprinkler System
- Fencing: Back Yard
Lot
- Size: 8,276 sqft
- Dimensions: 8475
- Features: Front Yard Sod/Grass, Sprinklers In Front, Backyard Sod/Grass, Sprinklers In Rear
Details
- Additional structures: Utility Shed, Outbuilding
- Parcel number: 14663340400700
- Special conditions: Arms Length Sale
Construction
Type & style
- Home type: SingleFamily
- Architectural style: Ranch
- Property subtype: City Residential, Residential
Materials
- Brick
- Foundation: Basement
- Roof: Wood/Shake
Condition
- New construction: No
- Year built: 1968
Utilities & green energy
- Electric: Black Hills Energy
- Gas: Black Hills Energy
- Sewer: City Sewer
- Water: Public
- Utilities for property: Cable Connected
Community & neighborhood
Location
- Region: Cheyenne
- Subdivision: Cole Add
Other
Other facts
- Listing agreement: N
- Listing terms: Cash,Conventional,FHA,VA Loan
Price history
| Date | Event | Price |
|---|---|---|
| 5/16/2025 | Sold | -- |
Source: | ||
| 4/17/2025 | Pending sale | $399,500$136/sqft |
Source: | ||
| 11/22/2024 | Listed for sale | $399,500$136/sqft |
Source: | ||
Public tax history
| Year | Property taxes | Tax assessment |
|---|---|---|
| 2024 | $2,998 +0.7% | $42,394 +0.7% |
| 2023 | $2,977 +5.3% | $42,101 +7.5% |
| 2022 | $2,826 +11.7% | $39,158 +12% |
Find assessor info on the county website
Neighborhood: 82001
Nearby schools
GreatSchools rating
- 4/10Fairview Elementary SchoolGrades: 3-6Distance: 0.3 mi
- 2/10Johnson Junior High SchoolGrades: 7-8Distance: 2.9 mi
- 2/10South High SchoolGrades: 9-12Distance: 3 mi


