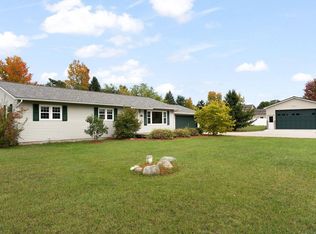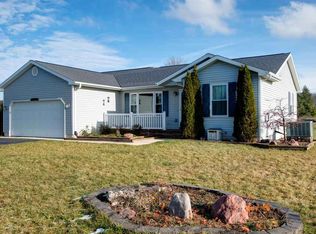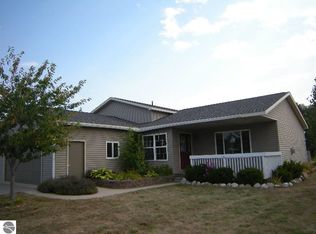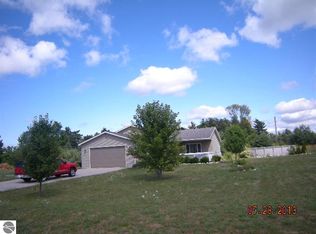Sold for $505,000
$505,000
3408 Beitner Rd, Traverse City, MI 49685
3beds
2,062sqft
Single Family Residence
Built in 1959
10.9 Acres Lot
$505,200 Zestimate®
$245/sqft
$2,648 Estimated rent
Home value
$505,200
$450,000 - $566,000
$2,648/mo
Zestimate® history
Loading...
Owner options
Explore your selling options
What's special
Welcome to your private retreat just 15 minutes from Traverse City! Nestled on 10 peaceful acres, this charming 3-bedroom, 2-bath home offers all main floor living and the perfect blend of comfort, nature, and convenience. The spacious layout includes a separate primary suite for added privacy, while the heart of the home—the kitchen—opens to a serene patio through a sliding glass door, ideal for relaxing or entertaining amid lush gardens and abundant wildlife. Cozy up with not one, but two wood-burning stoves that provide warmth and charm throughout the seasons. A 3-car garage offers ample storage, and the impressive 30x40 pole barn with lean-to is perfect for hobbies, equipment, or extra workspace. Whether you're looking for tranquility or room to roam, this property truly has it all!
Zillow last checked: 8 hours ago
Listing updated: June 16, 2025 at 11:17am
Listed by:
Ann Porter Cell:231-944-4959,
REO-TCRandolph-233022 231-946-4040
Bought with:
Hillary Voight, 6501410982
Five Star Real Estate - Front St TC
Source: NGLRMLS,MLS#: 1933165
Facts & features
Interior
Bedrooms & bathrooms
- Bedrooms: 3
- Bathrooms: 2
- Full bathrooms: 2
- Main level bathrooms: 2
- Main level bedrooms: 3
Primary bedroom
- Level: Main
- Area: 228.01
- Dimensions: 15.1 x 15.1
Bedroom 2
- Level: Main
- Area: 169.88
- Dimensions: 13.7 x 12.4
Bedroom 3
- Level: Main
- Area: 163.68
- Dimensions: 13.2 x 12.4
Primary bathroom
- Features: Private
Dining room
- Level: Main
- Area: 60.68
- Dimensions: 4.1 x 14.8
Family room
- Level: Main
- Area: 273.79
- Dimensions: 20.9 x 13.1
Kitchen
- Level: Main
- Area: 133.28
- Dimensions: 11.9 x 11.2
Living room
- Level: Main
- Area: 277.84
- Dimensions: 15.1 x 18.4
Heating
- Forced Air, Hot Water, Oil
Cooling
- Zoned
Appliances
- Included: Refrigerator, Oven/Range, Microwave, Washer, Dryer, Electric Water Heater
- Laundry: Main Level
Features
- Entrance Foyer, Pantry, Den/Study, Drywall, Paneling, Cable TV, High Speed Internet
- Flooring: Carpet, Vinyl
- Has fireplace: Yes
- Fireplace features: Stove
Interior area
- Total structure area: 2,062
- Total interior livable area: 2,062 sqft
- Finished area above ground: 2,062
- Finished area below ground: 0
Property
Parking
- Total spaces: 3
- Parking features: Detached, Garage Door Opener, Paved, Asphalt, Private
- Garage spaces: 3
- Has uncovered spaces: Yes
Accessibility
- Accessibility features: None
Features
- Levels: One
- Stories: 1
- Patio & porch: Deck, Patio, Porch
- Exterior features: Sprinkler System
- Has view: Yes
- View description: Countryside View
- Waterfront features: None
Lot
- Size: 10.90 Acres
- Dimensions: 585 x 843
- Features: Level, Landscaped, Metes and Bounds
Details
- Additional structures: Pole Building(s), Workshop
- Parcel number: 0200403100
- Zoning description: Residential
Construction
Type & style
- Home type: SingleFamily
- Architectural style: Ranch
- Property subtype: Single Family Residence
Materials
- Frame, Vinyl Siding
- Foundation: Slab
- Roof: Asphalt
Condition
- New construction: No
- Year built: 1959
Utilities & green energy
- Sewer: Private Sewer
- Water: Private
Community & neighborhood
Community
- Community features: None
Location
- Region: Traverse City
- Subdivision: n/a
HOA & financial
HOA
- Services included: None
Other
Other facts
- Listing agreement: Exclusive Right Sell
- Price range: $505K - $505K
- Listing terms: Conventional,Cash
- Ownership type: Private Owner
- Road surface type: Asphalt
Price history
| Date | Event | Price |
|---|---|---|
| 6/11/2025 | Sold | $505,000+1%$245/sqft |
Source: | ||
| 5/2/2025 | Listed for sale | $499,900$242/sqft |
Source: | ||
Public tax history
| Year | Property taxes | Tax assessment |
|---|---|---|
| 2025 | $2,495 +5.7% | $214,300 +8.5% |
| 2024 | $2,361 +5% | $197,600 +9.4% |
| 2023 | $2,249 +6.6% | $180,600 +13.4% |
Find assessor info on the county website
Neighborhood: Chums Corner
Nearby schools
GreatSchools rating
- 5/10Blair Elementary SchoolGrades: PK-5Distance: 1.7 mi
- 8/10East Middle SchoolGrades: 6-8Distance: 5.2 mi
- 9/10Central High SchoolGrades: 8-12Distance: 7.1 mi
Schools provided by the listing agent
- District: Traverse City Area Public Schools
Source: NGLRMLS. This data may not be complete. We recommend contacting the local school district to confirm school assignments for this home.
Get pre-qualified for a loan
At Zillow Home Loans, we can pre-qualify you in as little as 5 minutes with no impact to your credit score.An equal housing lender. NMLS #10287.



