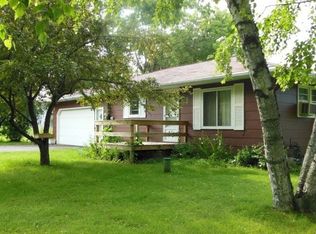Sold
$400,000
3408 Brooks Rd, Oshkosh, WI 54904
4beds
1,624sqft
Single Family Residence
Built in 1971
6.25 Acres Lot
$383,400 Zestimate®
$246/sqft
$1,906 Estimated rent
Home value
$383,400
$364,000 - $403,000
$1,906/mo
Zestimate® history
Loading...
Owner options
Explore your selling options
What's special
Talk about one of a kind. Situated on a beautiful wooded & private drive this updated ranch is open to endless possibilities on 6.25+/- acres. This property had the garage removed and an addition with a full basement added in 2019/2020 per seller. Step inside the front door to be welcomed with open concept living space. Kitchen boasts a LG island, SS appliances, pantry and tile backsplash. Dining area opens up to backyard and main floor laundry in closet. 3 BRs on the main with full BA. Head downstairs to find the 4th BR as one HUGE primary ensuite with full BA. Stairs to LL from outside was added with addition to allow access to LL from a future attached garage. Behind home sits a shop/auxiliary building for storage/animal desires. Large chicken coop with fully fenced outside enclosure.
Zillow last checked: 8 hours ago
Listing updated: August 10, 2025 at 03:18am
Listed by:
Tiffany L Holtz 920-415-0472,
Coldwell Banker Real Estate Group,
Mary E Adkins 920-420-0447,
Coldwell Banker Real Estate Group
Bought with:
Bob Kaiser
Beiser Realty, LLC
Source: RANW,MLS#: 50310647
Facts & features
Interior
Bedrooms & bathrooms
- Bedrooms: 4
- Bathrooms: 2
- Full bathrooms: 2
Bedroom 1
- Level: Lower
- Dimensions: 24x11
Bedroom 2
- Level: Main
- Dimensions: 14x12
Bedroom 3
- Level: Main
- Dimensions: 12x11
Bedroom 4
- Level: Main
- Dimensions: 10x10
Dining room
- Level: Main
- Dimensions: 12x12
Kitchen
- Level: Main
- Dimensions: 18x12
Living room
- Level: Main
- Dimensions: 15x14
Heating
- Forced Air
Cooling
- Forced Air, Wall Unit(s)
Appliances
- Included: Dishwasher, Dryer, Microwave, Range, Refrigerator, Washer
Features
- Kitchen Island, Pantry
- Flooring: Wood/Simulated Wood Fl
- Basement: Full,Full Sz Windows Min 20x24,Partially Finished,Sump Pump,Partial Fin. Contiguous
- Has fireplace: No
- Fireplace features: None
Interior area
- Total interior livable area: 1,624 sqft
- Finished area above ground: 1,300
- Finished area below ground: 324
Property
Parking
- Parking features: None
Accessibility
- Accessibility features: 1st Floor Bedroom, 1st Floor Full Bath, Laundry 1st Floor
Lot
- Size: 6.25 Acres
- Features: Horses Allowed, Rural - Not Subdivision, Wooded
Details
- Additional structures: 1 Accessory Unit(s), Acc. Unit SqFt 751-1000
- Parcel number: 0260488
- Zoning: Agricultural,Residential
- Special conditions: Arms Length
- Horses can be raised: Yes
Construction
Type & style
- Home type: SingleFamily
- Architectural style: Ranch
- Property subtype: Single Family Residence
Materials
- Pressboard
- Foundation: Block
Condition
- New construction: No
- Year built: 1971
Utilities & green energy
- Sewer: Conventional Septic
- Water: Well
Community & neighborhood
Location
- Region: Oshkosh
Price history
| Date | Event | Price |
|---|---|---|
| 8/8/2025 | Sold | $400,000+2.6%$246/sqft |
Source: RANW #50310647 Report a problem | ||
| 8/8/2025 | Pending sale | $389,900$240/sqft |
Source: | ||
| 7/1/2025 | Contingent | $389,900$240/sqft |
Source: | ||
| 6/26/2025 | Listed for sale | $389,900+186.7%$240/sqft |
Source: RANW #50310647 Report a problem | ||
| 10/5/2013 | Sold | $136,000$84/sqft |
Source: RANW #50080052 Report a problem | ||
Public tax history
| Year | Property taxes | Tax assessment |
|---|---|---|
| 2024 | $6 -33.5% | $500 |
| 2023 | $10 -2.8% | $500 |
| 2022 | $10 +13.7% | $500 |
Find assessor info on the county website
Neighborhood: 54904
Nearby schools
GreatSchools rating
- 3/10Oaklawn Elementary SchoolGrades: K-5Distance: 4.1 mi
- 4/10Vel Phillips Middle SchoolGrades: 6-8Distance: 4.6 mi
- 6/10North High SchoolGrades: 9-12Distance: 3.7 mi
Get pre-qualified for a loan
At Zillow Home Loans, we can pre-qualify you in as little as 5 minutes with no impact to your credit score.An equal housing lender. NMLS #10287.
