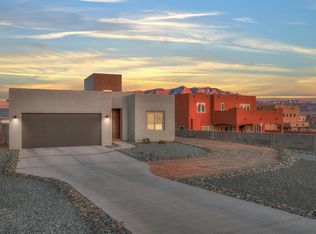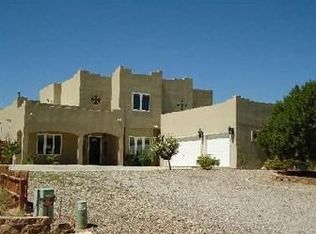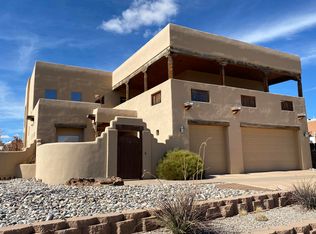Sold
Price Unknown
3408 Demavend Rd NE, Rio Rancho, NM 87144
4beds
2,863sqft
Single Family Residence
Built in 2016
0.5 Acres Lot
$627,500 Zestimate®
$--/sqft
$2,504 Estimated rent
Home value
$627,500
$584,000 - $678,000
$2,504/mo
Zestimate® history
Loading...
Owner options
Explore your selling options
What's special
Live your best life in this open and elegant entertainer's dream! Located in Vista Entrada. This transformed beauty now boasts over 2,800 sq ft of thoughtfully designed living space, including a casita and an incredible garage setup perfect for the auto enthusiast--an oversized two-car on one side and a four-car tandem-style garage on the other. Enjoy maintenance-free landscaping, turf and your own putting green, a rooftop viewing deck, and a covered patio with built-in BBQ and beverage fridge--ideal for gatherings or quiet evenings. Close to schools and shopping, and best of all--no HOA! Every detail invites you to relax, play, and thrive. See documents for full list of upgrades.
Zillow last checked: 8 hours ago
Listing updated: December 03, 2025 at 09:00pm
Listed by:
DNA Realty Group 505-452-7178,
All In Realty LLC
Bought with:
Stefany Sierra Borunda, 50765
Real Broker, LLC
Source: SWMLS,MLS#: 1085588
Facts & features
Interior
Bedrooms & bathrooms
- Bedrooms: 4
- Bathrooms: 3
- Full bathrooms: 3
Primary bedroom
- Level: Main
- Area: 276.61
- Dimensions: 13.9 x 19.9
Bedroom 2
- Level: Main
- Area: 122.1
- Dimensions: 11 x 11.1
Bedroom 3
- Level: Main
- Area: 116.6
- Dimensions: 11 x 10.6
Family room
- Level: Main
- Area: 317.5
- Dimensions: 12.5 x 25.4
Kitchen
- Level: Main
- Area: 301.6
- Dimensions: 13 x 23.2
Living room
- Level: Main
- Area: 331.27
- Dimensions: 15.7 x 21.1
Office
- Level: Main
- Area: 491.84
- Dimensions: 21.2 x 23.2
Heating
- Central, Forced Air
Cooling
- ENERGY STAR Qualified Equipment, Refrigerated
Appliances
- Included: Dryer, Dishwasher, Free-Standing Gas Range, Microwave, Refrigerator, Washer
- Laundry: Washer Hookup, Electric Dryer Hookup, Gas Dryer Hookup
Features
- Breakfast Bar, Bathtub, Ceiling Fan(s), Cathedral Ceiling(s), Dual Sinks, Jetted Tub, Kitchen Island, Main Level Primary, Soaking Tub, Separate Shower, Walk-In Closet(s)
- Flooring: Carpet, Tile
- Windows: Double Pane Windows, Insulated Windows, Low-Emissivity Windows
- Has basement: No
- Number of fireplaces: 1
- Fireplace features: Custom, Gas Log
Interior area
- Total structure area: 2,863
- Total interior livable area: 2,863 sqft
Property
Parking
- Total spaces: 6
- Parking features: Attached, Garage
- Attached garage spaces: 6
Features
- Levels: One
- Stories: 1
- Patio & porch: Covered, Patio
- Exterior features: Private Yard
- Fencing: Wall
- Has view: Yes
Lot
- Size: 0.50 Acres
- Features: Cul-De-Sac, Sprinklers In Rear, Landscaped, Views, Xeriscape
- Residential vegetation: Grassed
Details
- Parcel number: R121364
- Zoning description: R-1
Construction
Type & style
- Home type: SingleFamily
- Architectural style: Contemporary,Custom
- Property subtype: Single Family Residence
Materials
- Frame, Stucco
- Roof: Flat
Condition
- Resale
- New construction: No
- Year built: 2016
Details
- Builder name: Casa Verde
Utilities & green energy
- Sewer: Public Sewer
- Water: Public
- Utilities for property: Electricity Connected, Natural Gas Connected, Sewer Connected, Water Connected
Green energy
- Energy efficient items: Windows
- Energy generation: None
- Water conservation: Water-Smart Landscaping
Community & neighborhood
Security
- Security features: Smoke Detector(s)
Location
- Region: Rio Rancho
- Subdivision: Vista Entrada
Other
Other facts
- Listing terms: Cash,Conventional,FHA,VA Loan
- Road surface type: Paved
Price history
| Date | Event | Price |
|---|---|---|
| 12/3/2025 | Sold | -- |
Source: | ||
| 11/1/2025 | Pending sale | $675,000$236/sqft |
Source: | ||
| 9/15/2025 | Price change | $675,000-3.3%$236/sqft |
Source: | ||
| 8/13/2025 | Price change | $698,000-5.5%$244/sqft |
Source: | ||
| 7/14/2025 | Price change | $739,000-2.8%$258/sqft |
Source: | ||
Public tax history
| Year | Property taxes | Tax assessment |
|---|---|---|
| 2025 | $5,699 -0.3% | $163,327 +3% |
| 2024 | $5,715 +2.6% | $158,569 +3% |
| 2023 | $5,568 +32.4% | $153,951 +33.9% |
Find assessor info on the county website
Neighborhood: 87144
Nearby schools
GreatSchools rating
- 6/10Sandia Vista Elementary SchoolGrades: PK-5Distance: 0.4 mi
- 8/10Mountain View Middle SchoolGrades: 6-8Distance: 0.9 mi
- 7/10V Sue Cleveland High SchoolGrades: 9-12Distance: 2.9 mi
Get a cash offer in 3 minutes
Find out how much your home could sell for in as little as 3 minutes with a no-obligation cash offer.
Estimated market value$627,500
Get a cash offer in 3 minutes
Find out how much your home could sell for in as little as 3 minutes with a no-obligation cash offer.
Estimated market value
$627,500


