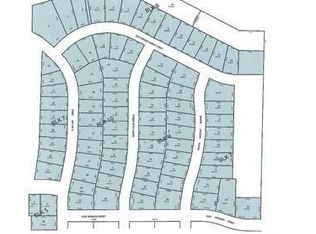Sold for $560,000 on 08/16/24
$560,000
3408 E Broken Arrow St, Sioux Falls, SD 57103
5beds
3,423sqft
Single Family Residence
Built in 2007
0.28 Acres Lot
$570,200 Zestimate®
$164/sqft
$3,900 Estimated rent
Home value
$570,200
$542,000 - $604,000
$3,900/mo
Zestimate® history
Loading...
Owner options
Explore your selling options
What's special
Discover this stunning ranch home on the east side of Sioux Falls, offering an exceptional blend of elegance and functionality. The main floor features 3 bedrooms, a cozy fireplace, a hidden pantry, and fresh new paint. The lower level is a walkout with 9' ceilings, a large fireplace, and a full kitchen, ideal for a mother-in-law suite or Airbnb potential. It also includes 2 additional bedrooms and 2 baths. Enjoy your backyard paradise with a patio, fenced yard, and no neighbors behind. The oversized garage and a great 3-season room along with a brand new roof add to the home's allure. Don't miss this opportunity to own a beautifully designed home with ample space and privacy.
Zillow last checked: 8 hours ago
Listing updated: August 16, 2024 at 12:20pm
Listed by:
Mike L Niemeyer 605-336-2100,
Hegg, REALTORS
Bought with:
Jessica N Scott
Source: Realtor Association of the Sioux Empire,MLS#: 22404360
Facts & features
Interior
Bedrooms & bathrooms
- Bedrooms: 5
- Bathrooms: 5
- Full bathrooms: 3
- 1/2 bathrooms: 2
- Main level bedrooms: 3
Primary bedroom
- Description: WIC/large master bath
- Level: Main
- Area: 195
- Dimensions: 13 x 15
Bedroom 2
- Description: Vaulted ceilings/new paint
- Level: Main
- Area: 132
- Dimensions: 11 x 12
Bedroom 3
- Description: Office/bedroom
- Level: Main
- Area: 110
- Dimensions: 10 x 11
Bedroom 4
- Description: Jack and Jill bathroom and huge closet
- Level: Basement
- Area: 154
- Dimensions: 11 x 14
Bedroom 5
- Level: Basement
- Area: 154
- Dimensions: 14 x 11
Dining room
- Level: Main
- Area: 132
- Dimensions: 11 x 12
Family room
- Description: W/O 9' ceiling, fireplace, full kitchen
- Level: Basement
- Area: 814
- Dimensions: 22 x 37
Kitchen
- Description: Hidden pantry, cherry wood floor
- Level: Main
- Area: 132
- Dimensions: 12 x 11
Living room
- Description: New paint/Fireplace
- Level: Main
- Area: 272
- Dimensions: 16 x 17
Heating
- 90% Efficient, Natural Gas
Cooling
- Central Air
Appliances
- Included: Electric Range, Range, Microwave, Dishwasher, Disposal, Refrigerator
Features
- 3+ Bedrooms Same Level, 9 FT+ Ceiling in Lwr Lvl, Master Downstairs, Main Floor Laundry, Master Bath, Vaulted Ceiling(s), Wet Bar
- Flooring: Carpet, Ceramic Tile, Wood
- Basement: Full
- Number of fireplaces: 2
- Fireplace features: Gas
Interior area
- Total interior livable area: 3,423 sqft
- Finished area above ground: 1,873
- Finished area below ground: 1,550
Property
Parking
- Total spaces: 3
- Parking features: Concrete
- Garage spaces: 3
Features
- Patio & porch: Patio, 3-Season Porch
- Fencing: Privacy
Lot
- Size: 0.28 Acres
- Dimensions: 80x153
- Features: Walk-Out
Details
- Additional structures: Shed(s)
- Parcel number: 81415
Construction
Type & style
- Home type: SingleFamily
- Architectural style: Ranch
- Property subtype: Single Family Residence
Materials
- Hard Board, Brick
- Roof: Composition
Condition
- Year built: 2007
Utilities & green energy
- Sewer: Public Sewer
- Water: Public
Community & neighborhood
Location
- Region: Sioux Falls
- Subdivision: Timberline Estates Addn
Other
Other facts
- Listing terms: Conventional
- Road surface type: Curb and Gutter
Price history
| Date | Event | Price |
|---|---|---|
| 6/19/2025 | Listing removed | $3,495$1/sqft |
Source: Zillow Rentals | ||
| 4/18/2025 | Listed for rent | $3,495$1/sqft |
Source: Zillow Rentals | ||
| 8/16/2024 | Sold | $560,000$164/sqft |
Source: | ||
| 6/17/2024 | Listed for sale | $560,000+15.5%$164/sqft |
Source: | ||
| 3/22/2021 | Sold | $485,000-2.8%$142/sqft |
Source: | ||
Public tax history
| Year | Property taxes | Tax assessment |
|---|---|---|
| 2024 | $6,796 -1.8% | $518,600 -2.9% |
| 2023 | $6,923 +0.7% | $534,300 +15.2% |
| 2022 | $6,872 +18.7% | $463,900 +22.5% |
Find assessor info on the county website
Neighborhood: Oak View
Nearby schools
GreatSchools rating
- 3/10Anne Sullivan Elementary - 20Grades: PK-5Distance: 0.5 mi
- 3/10Whittier Middle School - 08Grades: 6-8Distance: 1.7 mi
- 5/10Washington High School - 01Grades: 9-12Distance: 0.7 mi
Schools provided by the listing agent
- Elementary: Anne Sullivan ES
- Middle: Whittier MS
- High: Washington HS
- District: Sioux Falls
Source: Realtor Association of the Sioux Empire. This data may not be complete. We recommend contacting the local school district to confirm school assignments for this home.

Get pre-qualified for a loan
At Zillow Home Loans, we can pre-qualify you in as little as 5 minutes with no impact to your credit score.An equal housing lender. NMLS #10287.
