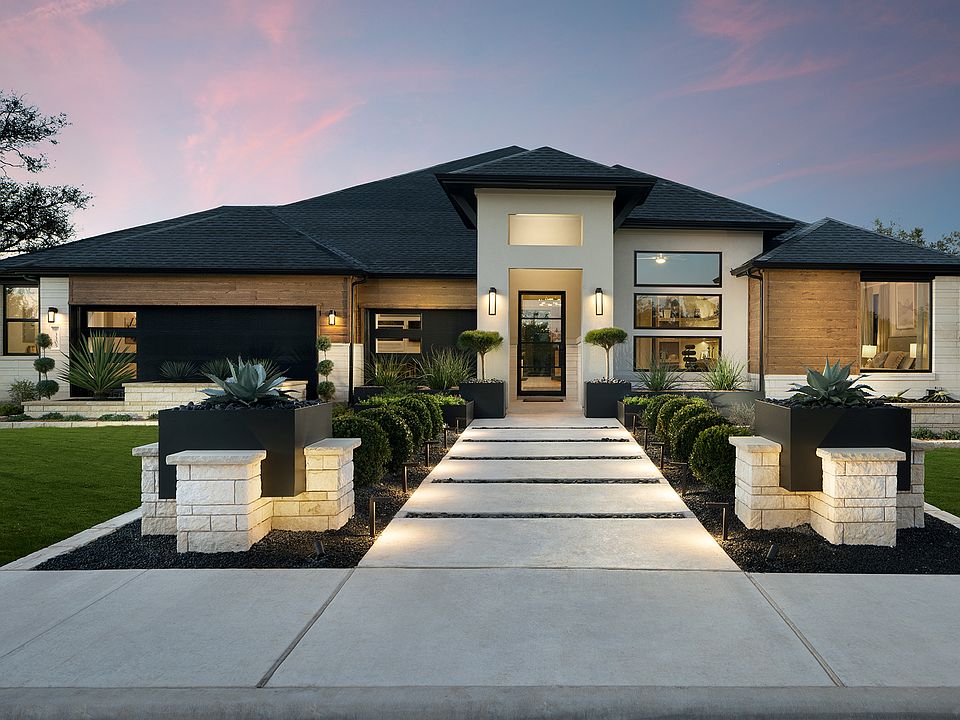This beautifully designed Aransas plan offers over $140,000 in structural and interior upgrades, delivering high-end finishes and exceptional livability. With 4 bedrooms, 3.5 baths, a dedicated office, and a 3-car garage, the layout is open, functional, and full of natural light thanks to expansive exterior glass and open sight lines. The heart of the home features a large living area that flows into a sprawling outdoor living space, perfect for entertaining. The luxurious primary suite…
Active
$856,990
3408 Emerald Lake Path, Georgetown, TX 78628
4beds
2,702sqft
Single Family Residence
Built in 2025
0.28 Acres Lot
$-- Zestimate®
$317/sqft
$50/mo HOA
What's special
Sprawling outdoor living spaceOpen sight linesNatural lightLuxurious primary suiteExpansive exterior glass
- 94 days |
- 20 |
- 0 |
Zillow last checked: 8 hours ago
Listing updated: November 12, 2025 at 10:36am
Listed by:
Greg Smith (512) 784-0221,
RGS Realty LLC
Source: Unlock MLS,MLS#: 3041933
Travel times
Schedule tour
Select your preferred tour type — either in-person or real-time video tour — then discuss available options with the builder representative you're connected with.
Facts & features
Interior
Bedrooms & bathrooms
- Bedrooms: 4
- Bathrooms: 4
- Full bathrooms: 3
- 1/2 bathrooms: 1
- Main level bedrooms: 4
Primary bedroom
- Description: Walk in shower, large closet and plenty of storage. High ceilings and grand exterior windows for letting nature and sunlight in
- Features: Ceiling Fan(s), High Ceilings
- Level: Main
Primary bathroom
- Description: Walk in shower, his & hers vanities with quartz counters, huge closet. Wonderful lighting and natural lighting too. Oversized freestanding tub and more.
- Features: Quartz Counters, Double Vanity, Full Bath, High Ceilings, Recessed Lighting, Separate Shower, Soaking Tub, Walk-In Closet(s), Walk-in Shower
- Level: Main
Kitchen
- Description: Gourmet kitchen with built-in gas cooktop, large pantry and nice storage area, great view of the family room and covered patio. Plenty of natural lighting. Grand oversized island. Open to the family room and appointed nicely to be just a great community space.
- Features: Bar, Breakfast Bar, Quartz Counters, Gourmet Kitchen, High Ceilings, Open to Family Room, Plumbed for Icemaker, Recessed Lighting, Storage
- Level: Main
Heating
- Central, Propane
Cooling
- Ceiling Fan(s), Central Air, Electric
Appliances
- Included: Built-In Electric Oven, Built-In Gas Range, Cooktop, Dishwasher, Disposal, Gas Cooktop, Microwave, RNGHD, Self Cleaning Oven, Stainless Steel Appliance(s), Vented Exhaust Fan, Gas Water Heater, Tankless Water Heater
Features
- Ceiling Fan(s), High Ceilings, Vaulted Ceiling(s), Double Vanity, Electric Dryer Hookup, Entrance Foyer, Kitchen Island, Open Floorplan, Primary Bedroom on Main, Soaking Tub, Storage, Walk-In Closet(s)
- Flooring: Carpet, Tile, Vinyl
- Windows: Double Pane Windows, Vinyl Windows
- Number of fireplaces: 1
- Fireplace features: Family Room, Gas
Interior area
- Total interior livable area: 2,702 sqft
Property
Parking
- Total spaces: 3
- Parking features: See Remarks, Attached, Concrete, Door-Multi, Electric Vehicle Charging Station(s), Garage, Garage Door Opener, Garage Faces Front, Oversized
- Attached garage spaces: 3
Accessibility
- Accessibility features: None
Features
- Levels: One
- Stories: 1
- Patio & porch: Covered, Front Porch, Patio, See Remarks
- Exterior features: Electric Car Plug-in, Exterior Steps, Gutters Partial, Pest Tubes in Walls
- Pool features: None
- Spa features: None
- Fencing: Back Yard, Fenced, Wood
- Has view: Yes
- View description: None
- Waterfront features: None
Lot
- Size: 0.28 Acres
- Features: Back Yard, Curbs, Front Yard, Landscaped, Rolling Slope, Sprinkler - Automatic, Sprinkler - Back Yard, Sprinklers In Front, Sprinkler - In-ground, Sprinkler - Rain Sensor, Sprinkler - Side Yard
Details
- Additional structures: None
- Parcel number: 2089810A0A0013
- Special conditions: Standard
Construction
Type & style
- Home type: SingleFamily
- Property subtype: Single Family Residence
Materials
- Foundation: Slab
- Roof: Asphalt, Composition, Shingle
Condition
- New Construction
- New construction: Yes
- Year built: 2025
Details
- Builder name: Scott Felder Homes
Utilities & green energy
- Sewer: Public Sewer
- Water: Public
- Utilities for property: Cable Available, Electricity Available, Electricity Connected, Natural Gas Connected, Underground Utilities
Community & HOA
Community
- Features: See Remarks, Common Grounds
- Subdivision: Riverstone
HOA
- Has HOA: Yes
- Services included: Common Area Maintenance
- HOA fee: $50 monthly
- HOA name: Goodwin Mgmt
Location
- Region: Georgetown
Financial & listing details
- Price per square foot: $317/sqft
- Tax assessed value: $150,000
- Annual tax amount: $1,746
- Date on market: 8/20/2025
- Listing terms: Cash,Conventional,FHA,Texas Vet,VA Loan
- Electric utility on property: Yes
About the community
Riverstone offers beautiful home sites to accommodate a range of options for floor plans, layouts and finishes. Tucked away on the hills north of the South Fork San Gabriel River, this community has all the conveniences you need while keeping you near the area's top employers, schools, and recreation. The community is a short trip from Austin and an array of unique activities and outdoor opportunities, including Historic Downtown Georgetown, Wolf Ranch Town Center, Round Rock Outlet Mall, and Lake Georgetown.

3305 Emerald Lake Path, Georgetown, TX 78628
Source: Scott Felder Homes
