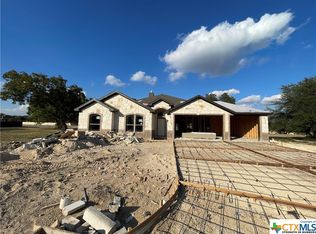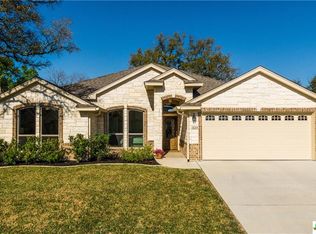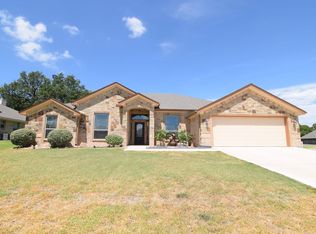Closed
Price Unknown
3408 Ingram Cir, Belton, TX 76513
3beds
2,355sqft
Single Family Residence
Built in 2023
0.47 Acres Lot
$496,900 Zestimate®
$--/sqft
$2,652 Estimated rent
Home value
$496,900
$472,000 - $527,000
$2,652/mo
Zestimate® history
Loading...
Owner options
Explore your selling options
What's special
This Bush plan is a 3BR/2.5BA with a study and formal dining, 2-car garage, and 2355 sqft. Features include crown molding, high ceilings with wood beams, wood-look ceramic tile floors in the main areas, custom soft-close cabinets and drawers, indoor and outdoor fireplace, ceiling fans, formal and informal dining, cooktop and built-in oven/microwave, granite countertops, outdoor kitchen, and landscaping package with sod, flower bed, and automatic sprinkler system. Estimated completion April/May.
Zillow last checked: 8 hours ago
Listing updated: September 13, 2023 at 08:55am
Listed by:
Wendy Nichols 254-773-0600,
Carothers Executive Homes
Bought with:
Maria Jones, TREC #0686404
Vista Real Estate
Source: Central Texas MLS,MLS#: 495388 Originating MLS: Temple Belton Board of REALTORS
Originating MLS: Temple Belton Board of REALTORS
Facts & features
Interior
Bedrooms & bathrooms
- Bedrooms: 3
- Bathrooms: 3
- Full bathrooms: 2
- 1/2 bathrooms: 1
Heating
- Central, Electric
Cooling
- Central Air, Electric
Appliances
- Included: Dishwasher, Electric Cooktop, Electric Water Heater, Disposal, Oven, Range Hood, Some Electric Appliances, Cooktop, Microwave
- Laundry: Laundry in Utility Room, Laundry Room
Features
- Beamed Ceilings, Ceiling Fan(s), Crown Molding, Dining Area, Separate/Formal Dining Room, Double Vanity, Garden Tub/Roman Tub, Home Office, MultipleDining Areas, Open Floorplan, Pull Down Attic Stairs, Split Bedrooms, Separate Shower, Tub Shower, Walk-In Closet(s), Custom Cabinets, Granite Counters, Kitchen Island, Kitchen/Family Room Combo, Pantry
- Flooring: Carpet, Ceramic Tile
- Attic: Pull Down Stairs
- Number of fireplaces: 1
- Fireplace features: Living Room, Outside
Interior area
- Total interior livable area: 2,355 sqft
Property
Parking
- Total spaces: 2
- Parking features: Garage
- Garage spaces: 2
Features
- Levels: One
- Stories: 1
- Patio & porch: Covered, Patio, Porch
- Exterior features: Covered Patio, Outdoor Kitchen, Porch
- Pool features: None
- Fencing: Privacy,Wood
- Has view: Yes
- View description: None
- Body of water: None
Lot
- Size: 0.47 Acres
Details
- Parcel number: 497367
- Special conditions: Builder Owned
Construction
Type & style
- Home type: SingleFamily
- Architectural style: Traditional
- Property subtype: Single Family Residence
Materials
- Masonry, Spray Foam Insulation
- Foundation: Slab
- Roof: Composition,Shingle
Condition
- Under Construction
- New construction: Yes
- Year built: 2023
Utilities & green energy
- Sewer: Public Sewer
- Water: Public
- Utilities for property: Cable Available, Fiber Optic Available, High Speed Internet Available, Trash Collection Public, Water Available
Community & neighborhood
Community
- Community features: Trails/Paths
Location
- Region: Belton
- Subdivision: Dawson Ridge Add
Other
Other facts
- Listing agreement: Exclusive Right To Sell
- Listing terms: Cash,Conventional,FHA,VA Loan
Price history
| Date | Event | Price |
|---|---|---|
| 4/28/2023 | Sold | -- |
Source: | ||
| 2/28/2023 | Pending sale | $515,000$219/sqft |
Source: | ||
| 1/13/2023 | Listed for sale | $515,000$219/sqft |
Source: | ||
Public tax history
| Year | Property taxes | Tax assessment |
|---|---|---|
| 2025 | $7,063 -18.5% | $466,273 -5.9% |
| 2024 | $8,669 +76.3% | $495,312 +103.9% |
| 2023 | $4,917 +408.1% | $242,968 +304.9% |
Find assessor info on the county website
Neighborhood: 76513
Nearby schools
GreatSchools rating
- 8/10Sparta Elementary SchoolGrades: K-5Distance: 1 mi
- 5/10Belton MiddleGrades: 6-8Distance: 1.3 mi
- 6/10Belton High SchoolGrades: 9-12Distance: 1.1 mi
Schools provided by the listing agent
- District: Belton ISD
Source: Central Texas MLS. This data may not be complete. We recommend contacting the local school district to confirm school assignments for this home.
Get a cash offer in 3 minutes
Find out how much your home could sell for in as little as 3 minutes with a no-obligation cash offer.
Estimated market value
$496,900
Get a cash offer in 3 minutes
Find out how much your home could sell for in as little as 3 minutes with a no-obligation cash offer.
Estimated market value
$496,900


