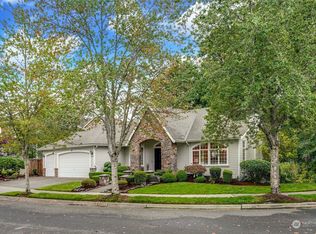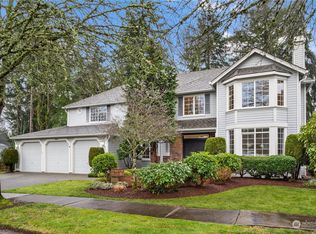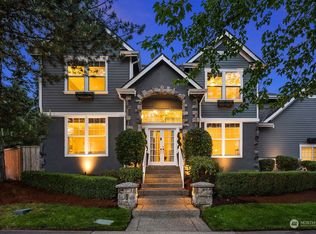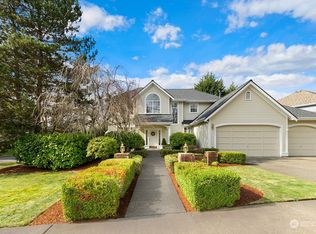Sold
Listed by:
Susan Camerer,
Windermere Real Estate/PSR Inc
Bought with: Skyline Properties, Inc.
$1,308,000
3408 NE 23rd Place, Renton, WA 98056
5beds
3,310sqft
Single Family Residence
Built in 1997
7,357.28 Square Feet Lot
$1,315,900 Zestimate®
$395/sqft
$4,559 Estimated rent
Home value
$1,315,900
$1.21M - $1.42M
$4,559/mo
Zestimate® history
Loading...
Owner options
Explore your selling options
What's special
Luxury in Honey Creek. Beautifully updated, 5-bedroom, 2.5-bath w/ 3-car garage, 2 gas fireplaces, & refinished hardwood floors. The updated kitchen offers quartz counters, SS appliances, double ovens, & butler’s pantry, opening to the dining & family rooms for effortless entertaining & daily living. The newly updated primary suite features a walk-in closet, deep soaking tub, & modern walk-in shower. Upgrades include a new roof (2023), deck, sprinkler system, wired for generator & improved crawl space w/ new vapor barrier & insulation. Enjoy gas heat, A/C, & a private yard backing to a greenbelt & pond with peaceful wildlife views from the kitchen & bedrooms. Pre-inspected & move-in ready. Great location near parks, schools, & shopping.
Zillow last checked: 8 hours ago
Listing updated: October 25, 2025 at 04:04am
Listed by:
Susan Camerer,
Windermere Real Estate/PSR Inc
Bought with:
Xiansong Shi, 84427
Skyline Properties, Inc.
Source: NWMLS,MLS#: 2414890
Facts & features
Interior
Bedrooms & bathrooms
- Bedrooms: 5
- Bathrooms: 3
- Full bathrooms: 2
- 1/2 bathrooms: 1
- Main level bathrooms: 1
Other
- Level: Main
Dining room
- Level: Main
Family room
- Level: Main
Kitchen with eating space
- Level: Main
Living room
- Level: Main
Heating
- Fireplace, Forced Air, Natural Gas
Cooling
- Central Air
Appliances
- Included: Dishwasher(s), Disposal, Double Oven, Dryer(s), Microwave(s), Refrigerator(s), Garbage Disposal, Water Heater: gas, Water Heater Location: garage
Features
- Bath Off Primary, Ceiling Fan(s), Walk-In Pantry
- Flooring: Hardwood, Carpet
- Windows: Double Pane/Storm Window
- Number of fireplaces: 2
- Fireplace features: Gas, Main Level: 2, Fireplace
Interior area
- Total structure area: 3,310
- Total interior livable area: 3,310 sqft
Property
Parking
- Total spaces: 3
- Parking features: Detached Carport, Driveway
- Has carport: Yes
- Covered spaces: 3
Features
- Levels: Two
- Stories: 2
- Patio & porch: Bath Off Primary, Ceiling Fan(s), Double Pane/Storm Window, Fireplace, Walk-In Closet(s), Walk-In Pantry, Water Heater, Wired for Generator
- Has view: Yes
- View description: Territorial
Lot
- Size: 7,357 sqft
- Topography: Partial Slope
Details
- Parcel number: 3449820050
- Zoning: residential
- Zoning description: Jurisdiction: City
- Special conditions: Standard
- Other equipment: Wired for Generator
Construction
Type & style
- Home type: SingleFamily
- Property subtype: Single Family Residence
Materials
- Cement Planked, Cement Plank
- Foundation: Poured Concrete
- Roof: Composition
Condition
- Very Good
- Year built: 1997
Utilities & green energy
- Electric: Company: Puget Sound Energy
- Sewer: Sewer Connected, Company: City of Renton
- Water: Public, Company: City of Renton
- Utilities for property: Comcast
Community & neighborhood
Community
- Community features: CCRs, Playground
Location
- Region: Renton
- Subdivision: Honey Creek
HOA & financial
HOA
- HOA fee: $1,160 annually
- Association phone: 425-747-5900
Other
Other facts
- Listing terms: Cash Out,Conventional,FHA,VA Loan
- Cumulative days on market: 5 days
Price history
| Date | Event | Price |
|---|---|---|
| 9/24/2025 | Sold | $1,308,000-1.3%$395/sqft |
Source: | ||
| 8/19/2025 | Pending sale | $1,325,888$401/sqft |
Source: | ||
| 8/14/2025 | Listed for sale | $1,325,888+209.1%$401/sqft |
Source: | ||
| 8/29/2001 | Sold | $428,900+21.8%$130/sqft |
Source: | ||
| 3/31/1998 | Sold | $352,000$106/sqft |
Source: Public Record Report a problem | ||
Public tax history
| Year | Property taxes | Tax assessment |
|---|---|---|
| 2024 | $11,332 +8.9% | $1,102,000 +14.4% |
| 2023 | $10,403 -0.7% | $963,000 -10.8% |
| 2022 | $10,472 +10.3% | $1,079,000 +28.1% |
Find assessor info on the county website
Neighborhood: Honey Creek Ridge
Nearby schools
GreatSchools rating
- 5/10Sierra Heights Elementary SchoolGrades: K-5Distance: 0.6 mi
- 7/10Vera Risdon Middle SchoolGrades: 6-8Distance: 2 mi
- 6/10Hazen Senior High SchoolGrades: 9-12Distance: 1.3 mi
Schools provided by the listing agent
- Elementary: Sierra Heights Elem
- Middle: Risdon Middle School
- High: Hazen Snr High
Source: NWMLS. This data may not be complete. We recommend contacting the local school district to confirm school assignments for this home.
Get a cash offer in 3 minutes
Find out how much your home could sell for in as little as 3 minutes with a no-obligation cash offer.
Estimated market value$1,315,900
Get a cash offer in 3 minutes
Find out how much your home could sell for in as little as 3 minutes with a no-obligation cash offer.
Estimated market value
$1,315,900



