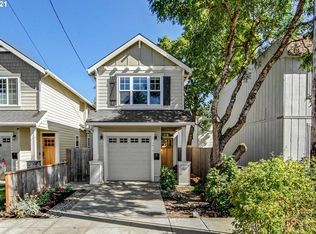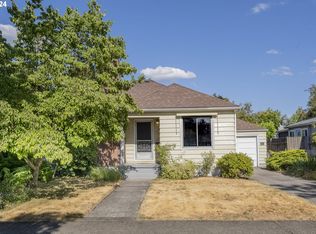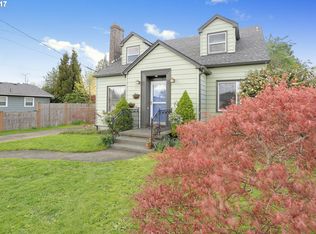Sold
$517,000
3408 SE 77th Ave, Portland, OR 97206
3beds
1,476sqft
Residential, Single Family Residence
Built in 2016
2,613.6 Square Feet Lot
$492,300 Zestimate®
$350/sqft
$2,766 Estimated rent
Home value
$492,300
$468,000 - $517,000
$2,766/mo
Zestimate® history
Loading...
Owner options
Explore your selling options
What's special
Welcome to this beautiful South Tabor home! Built in 2016, this newer construction 3-bedroom, 2.5-bathroom residence offers an inviting open floor plan and modern amenities. As you step inside, you'll be greeted by a spacious living room featuring a cozy gas fireplace, perfect for those chilly evenings. Adjacent to the living room is a well-appointed kitchen boasting a tiled backsplash, stainless steel appliances, and a convenient gas stove.On the second level, you'll find a comfortable primary suite with vaulted ceilings, creating an airy and relaxing atmosphere. Additionally, there are two more bedrooms, providing ample space for your family or guests. A full bathroom and a laundry area complete the second level, ensuring convenience and functionality.One of the highlights of this home is the abundance of natural light that streams through its large windows, creating a bright and cheerful ambiance throughout. The oversized garage offers not only space for a vehicle but also provides plenty of room for storing all your outdoor gear and equipment.Outside, you'll discover a fenced and private backyard, providing a tranquil oasis for your enjoyment. Whether you have a green thumb or simply love outdoor entertaining, the backyard and patio are a canvas ready for your creativity and summer BBQs. [Home Energy Score = 6. HES Report at https://rpt.greenbuildingregistry.com/hes/OR10215625]
Zillow last checked: 8 hours ago
Listing updated: July 03, 2023 at 03:58am
Listed by:
Leslie Jones 503-312-8038,
RE/MAX Equity Group,
Marc Angelo 970-222-4538,
RE/MAX Equity Group
Bought with:
Rosalie Landino, 201251041
Coldwell Banker Bain
Source: RMLS (OR),MLS#: 23655256
Facts & features
Interior
Bedrooms & bathrooms
- Bedrooms: 3
- Bathrooms: 3
- Full bathrooms: 2
- Partial bathrooms: 1
- Main level bathrooms: 1
Primary bedroom
- Features: Bathroom, Vaulted Ceiling, Wallto Wall Carpet
- Level: Upper
Bedroom 2
- Features: Wallto Wall Carpet
- Level: Upper
Bedroom 3
- Features: Wallto Wall Carpet
- Level: Upper
Dining room
- Features: Sliding Doors
- Level: Main
Kitchen
- Features: Gas Appliances, Free Standing Range, Free Standing Refrigerator, Plumbed For Ice Maker, Quartz
- Level: Main
Living room
- Features: Fireplace, Engineered Hardwood
- Level: Main
Heating
- Forced Air, Fireplace(s), Forced Air 95 Plus
Cooling
- Central Air
Appliances
- Included: Dishwasher, Free-Standing Range, Free-Standing Refrigerator, Gas Appliances, Plumbed For Ice Maker, Washer/Dryer, Gas Water Heater, Tank Water Heater
- Laundry: Laundry Room
Features
- Ceiling Fan(s), Quartz, Bathroom, Vaulted Ceiling(s)
- Flooring: Engineered Hardwood, Wall to Wall Carpet
- Doors: Sliding Doors
- Windows: Double Pane Windows, Vinyl Frames
- Basement: Crawl Space
- Number of fireplaces: 1
- Fireplace features: Gas
Interior area
- Total structure area: 1,476
- Total interior livable area: 1,476 sqft
Property
Parking
- Total spaces: 1
- Parking features: Driveway, Garage Door Opener, Attached
- Attached garage spaces: 1
- Has uncovered spaces: Yes
Features
- Stories: 2
- Patio & porch: Patio
- Fencing: Fenced
Lot
- Size: 2,613 sqft
- Features: Level, SqFt 0K to 2999
Details
- Parcel number: R666622
- Zoning: RM1
Construction
Type & style
- Home type: SingleFamily
- Architectural style: Traditional
- Property subtype: Residential, Single Family Residence
Materials
- Cement Siding, Lap Siding
- Foundation: Concrete Perimeter
- Roof: Composition
Condition
- Approximately
- New construction: No
- Year built: 2016
Utilities & green energy
- Gas: Gas
- Sewer: Public Sewer
- Water: Public
Community & neighborhood
Location
- Region: Portland
- Subdivision: South Tabor
Other
Other facts
- Listing terms: Cash,Conventional,FHA
- Road surface type: Paved
Price history
| Date | Event | Price |
|---|---|---|
| 6/30/2023 | Sold | $517,000+3.6%$350/sqft |
Source: | ||
| 6/18/2023 | Pending sale | $499,000$338/sqft |
Source: | ||
| 6/15/2023 | Listed for sale | $499,000+69.2%$338/sqft |
Source: | ||
| 7/12/2015 | Sold | $295,000+555.6%$200/sqft |
Source: | ||
| 1/22/2015 | Sold | $45,000$30/sqft |
Source: Public Record | ||
Public tax history
| Year | Property taxes | Tax assessment |
|---|---|---|
| 2025 | $6,993 +3.7% | $259,540 +3% |
| 2024 | $6,742 +4% | $251,990 +3% |
| 2023 | $6,483 +2.2% | $244,660 +3% |
Find assessor info on the county website
Neighborhood: South Tabor
Nearby schools
GreatSchools rating
- 9/10Arleta Elementary SchoolGrades: K-5Distance: 1 mi
- 5/10Kellogg Middle SchoolGrades: 6-8Distance: 0.4 mi
- 6/10Franklin High SchoolGrades: 9-12Distance: 1.2 mi
Schools provided by the listing agent
- Elementary: Bridger
- Middle: Harrison Park
- High: Franklin
Source: RMLS (OR). This data may not be complete. We recommend contacting the local school district to confirm school assignments for this home.
Get a cash offer in 3 minutes
Find out how much your home could sell for in as little as 3 minutes with a no-obligation cash offer.
Estimated market value
$492,300
Get a cash offer in 3 minutes
Find out how much your home could sell for in as little as 3 minutes with a no-obligation cash offer.
Estimated market value
$492,300


