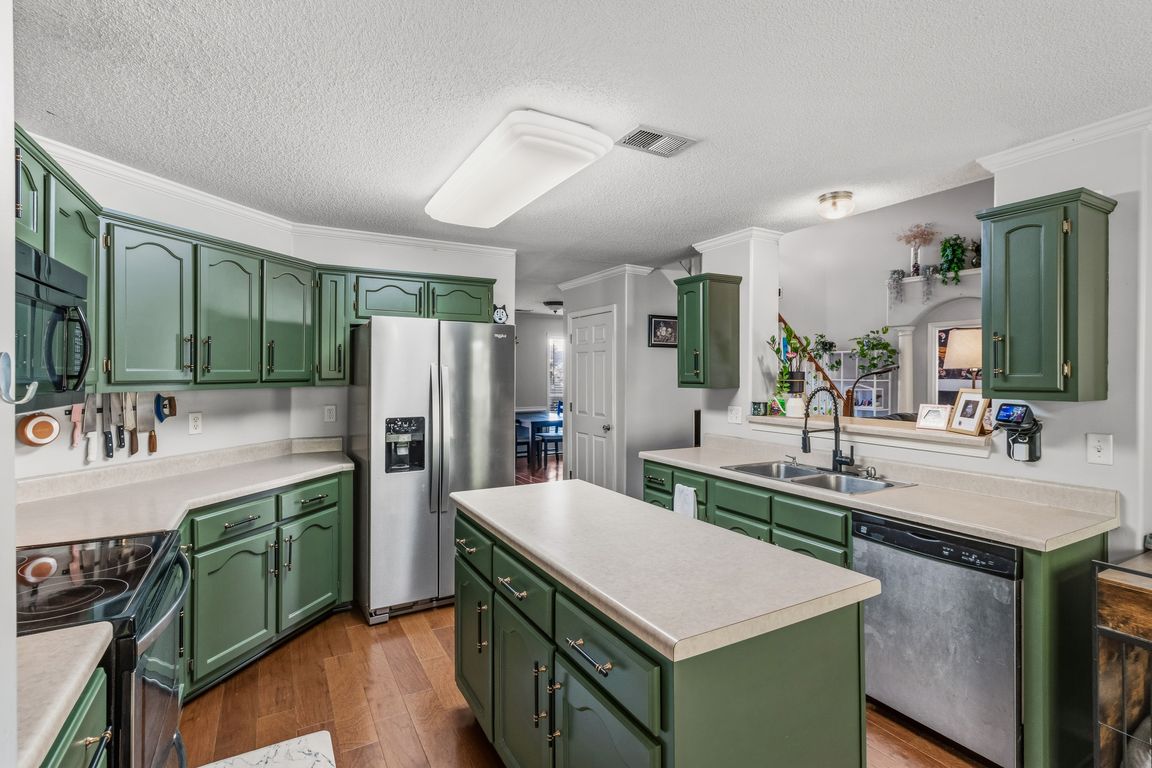
For sale
$379,900
4beds
2,520sqft
3408 Wolf Shadow Ln, Bartlett, TN 38133
4beds
2,520sqft
Single family residence
Built in 2002
0.30 Acres
2 Garage spaces
$151 price/sqft
What's special
Backs up to woodsSuper large great roomSpacious homeNewly painted kitchen cabinetsSoaring ceilingNew hardwareAttractive fp
This spacious home features primary plus 2nd bedroom down, two large bedrooms plus a bonus up! The floorplan is flexible, allowing for either downstairs guest room with private bath or home office and still plenty of space for family living! Newly painted kitchen cabinets and new hardware give a fresh new ...
- 1 day |
- 448 |
- 28 |
Source: MAAR,MLS#: 10209025
Travel times
Living Room
Kitchen
Primary Bedroom
Zillow last checked: 8 hours ago
Listing updated: November 03, 2025 at 11:20am
Listed by:
Mary Jeffrey,
Crye-Leike, Inc., REALTORS 901-754-0800,
Katy E Jeffrey McAlexander,
Crye-Leike, Inc., REALTORS
Source: MAAR,MLS#: 10209025
Facts & features
Interior
Bedrooms & bathrooms
- Bedrooms: 4
- Bathrooms: 3
- Full bathrooms: 3
Rooms
- Room types: Attic, Bonus Room, Entry Hall
Primary bedroom
- Features: Carpet, Sitting Area, Walk-In Closet(s)
- Level: First
- Area: 221
- Dimensions: 13 x 17
Bedroom 2
- Features: Carpet, Shared Bath
- Level: First
- Area: 120
- Dimensions: 10 x 12
Bedroom 3
- Features: Carpet, Shared Bath
- Level: Second
- Area: 144
- Dimensions: 12 x 12
Bedroom 4
- Features: Carpet, Shared Bath
- Level: Second
- Area: 156
- Dimensions: 13 x 12
Primary bathroom
- Features: Double Vanity, Separate Shower, Tile Floor, Whirlpool Tub, Full Bath
Dining room
- Features: Separate Dining Room
- Area: 132
- Dimensions: 11 x 12
Kitchen
- Features: Eat-in Kitchen, Kitchen Island, Pantry
- Area: 144
- Dimensions: 12 x 12
Living room
- Features: Great Room
- Dimensions: 0 x 0
Bonus room
- Area: 240
- Dimensions: 12 x 20
Den
- Area: 285
- Dimensions: 15 x 19
Heating
- Central, Dual System, Natural Gas
Cooling
- 220 Wiring, Central Air, Dual
Appliances
- Included: Cooktop, Dishwasher, Disposal, Microwave, Self Cleaning Oven
- Laundry: Laundry Room
Features
- 1 or More BR Down, Double Vanity Bath, Full Bath Down, Primary Down, Separate Tub & Shower, Split Bedroom Plan, Vaulted/Coffered Primary, High Ceilings, Two Story Foyer, Cable Wired, Walk-In Closet(s), 2 or More Baths, 2nd Bedroom, Den/Great Room, Dining Room, Kitchen, Laundry Room, Primary Bedroom, 1 Bath, 3rd Bedroom, 4th or More Bedrooms, Bonus Room, Play Room/Rec Room, Square Feet Source: AutoFill (MAARdata) or Public Records (Cnty Assessor Site)
- Flooring: Part Carpet, Part Hardwood, Tile
- Windows: Double Pane Windows, Window Treatments
- Attic: Attic Access
- Number of fireplaces: 1
- Fireplace features: In Den/Great Room, Masonry
Interior area
- Total interior livable area: 2,520 sqft
Property
Parking
- Total spaces: 2
- Parking features: Garage Door Opener, Garage Faces Side
- Has garage: Yes
- Covered spaces: 2
Features
- Stories: 1.5
- Patio & porch: Patio
- Exterior features: On-Site Storage
- Pool features: None
- Has spa: Yes
- Spa features: Whirlpool(s), Bath
Lot
- Size: 0.3 Acres
- Dimensions: 13200 SF 110 x 120
- Features: Level, Some Trees
Details
- Additional structures: Storage
- Parcel number: B0158Q A00051
Construction
Type & style
- Home type: SingleFamily
- Architectural style: Traditional
- Property subtype: Single Family Residence
Materials
- Brick Veneer
- Foundation: Slab
- Roof: Composition Shingles
Condition
- New construction: No
- Year built: 2002
Utilities & green energy
- Sewer: Public Sewer
- Water: Public
Community & HOA
Community
- Security: Security System, Wrought Iron Security Drs
- Subdivision: Wolf Hollow
Location
- Region: Bartlett
Financial & listing details
- Price per square foot: $151/sqft
- Tax assessed value: $250,200
- Annual tax amount: $3,202
- Price range: $379.9K - $379.9K
- Date on market: 11/3/2025
- Listing terms: Conventional,FHA,VA Loan