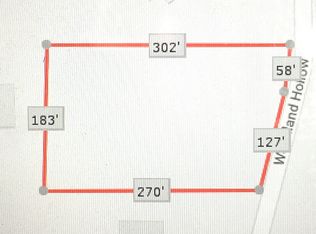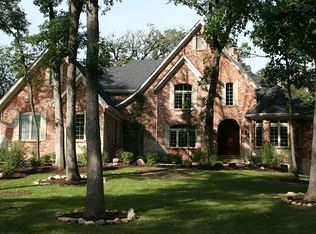Closed
$865,000
3409 Arbor Ln, Prairie Grove, IL 60012
4beds
4,219sqft
Single Family Residence
Built in 2005
1.14 Acres Lot
$850,000 Zestimate®
$205/sqft
$4,590 Estimated rent
Home value
$850,000
$799,000 - $910,000
$4,590/mo
Zestimate® history
Loading...
Owner options
Explore your selling options
What's special
Serenity, presence and a charming rustic style is found in this alluring Timberhill home! Nestled in a prominent location in this affluent neighborhood this residence would be wonderful to come home too! High end finishes, functional and engaging floor plan flows throughout each level. Main floor provides lovely office, sitting room, formal dining room and lovely screen porch with wooded views. The culinary kitchen is the heart of the home with plenty of room to cook your favorite meals, entertain with a large seated bar and eating area! Miles of granite counters and high end appliances! This kitchen opens to a 2 story family room with beautiful views and warm fireplace or walkout to the screen deck in the summer months! Great auxiliary laundry/mudroom is perfect for all storage needs, right off the 4 car deep garage! 2nd level can be accessed via 2 staircases! Large open loft area is centrally located around 4 bedroom suites with bathrooms! It's a perfect landing for additional office or library areas. Primary suite offers bay windows, sitting area and ensuite bath that has it all! Dual vanities, soaker tub, walk-in shower! Plenty of space to spread out! Additional bedrooms offer bathrooms and ample closet space! The basement is all light and bright via the tremendous windows! A second fireplace is perfect for a tv area and rec/game room. A large workout room is also found in the basement, can be converted to additional bedroom! A full bath, storage space and mechanicals finishes off the space! All this and more found within 10 minutes of downtown Crystal Lake! Find room for relaxation and enjoyment in this home!
Zillow last checked: 8 hours ago
Listing updated: June 20, 2025 at 01:32am
Listing courtesy of:
Roxana Naughton, SRS 815-459-5900,
Berkshire Hathaway HomeServices Starck Real Estate
Bought with:
Charles Vana
Keller Williams Realty Ptnr,LL
Source: MRED as distributed by MLS GRID,MLS#: 12332829
Facts & features
Interior
Bedrooms & bathrooms
- Bedrooms: 4
- Bathrooms: 5
- Full bathrooms: 4
- 1/2 bathrooms: 1
Primary bedroom
- Features: Flooring (Carpet), Bathroom (Full)
- Level: Second
- Area: 416 Square Feet
- Dimensions: 16X26
Bedroom 2
- Features: Flooring (Carpet)
- Level: Second
- Area: 210 Square Feet
- Dimensions: 15X14
Bedroom 3
- Features: Flooring (Carpet)
- Level: Second
- Area: 182 Square Feet
- Dimensions: 14X13
Bedroom 4
- Features: Flooring (Carpet)
- Level: Second
- Area: 180 Square Feet
- Dimensions: 15X12
Breakfast room
- Features: Flooring (Hardwood)
- Level: Main
- Area: 168 Square Feet
- Dimensions: 12X14
Den
- Features: Flooring (Hardwood)
- Level: Main
- Area: 210 Square Feet
- Dimensions: 15X14
Dining room
- Features: Flooring (Carpet)
- Level: Main
- Area: 210 Square Feet
- Dimensions: 15X14
Exercise room
- Level: Basement
- Area: 210 Square Feet
- Dimensions: 15X14
Family room
- Features: Flooring (Hardwood)
- Level: Main
- Area: 432 Square Feet
- Dimensions: 24X18
Game room
- Features: Flooring (Carpet)
- Level: Basement
- Area: 432 Square Feet
- Dimensions: 24X18
Kitchen
- Features: Kitchen (Eating Area-Breakfast Bar, Eating Area-Table Space, Island, Pantry-Closet), Flooring (Hardwood)
- Level: Main
- Area: 390 Square Feet
- Dimensions: 15X26
Laundry
- Features: Flooring (Ceramic Tile)
- Level: Main
- Area: 96 Square Feet
- Dimensions: 6X16
Living room
- Features: Flooring (Carpet)
- Level: Main
- Area: 210 Square Feet
- Dimensions: 15X14
Loft
- Features: Flooring (Carpet)
- Level: Second
- Area: 255 Square Feet
- Dimensions: 17X15
Recreation room
- Features: Flooring (Carpet)
- Level: Basement
- Area: 390 Square Feet
- Dimensions: 15X26
Screened porch
- Features: Flooring (Other)
- Level: Main
- Area: 480 Square Feet
- Dimensions: 15X32
Heating
- Natural Gas, Forced Air
Cooling
- Central Air, Zoned
Appliances
- Included: Double Oven, Range, Microwave, Dishwasher, Refrigerator, Bar Fridge, Freezer, Washer, Dryer, Humidifier
- Laundry: Main Level
Features
- Cathedral Ceiling(s), Wet Bar, Walk-In Closet(s)
- Flooring: Hardwood
- Basement: Finished,Full,Daylight
- Attic: Unfinished
- Number of fireplaces: 2
- Fireplace features: Gas Starter, Family Room, Basement
Interior area
- Total structure area: 6,339
- Total interior livable area: 4,219 sqft
- Finished area below ground: 1,500
Property
Parking
- Total spaces: 4
- Parking features: Asphalt, Garage Door Opener, On Site, Garage Owned, Attached, Garage
- Attached garage spaces: 4
- Has uncovered spaces: Yes
Accessibility
- Accessibility features: No Disability Access
Features
- Stories: 2
- Patio & porch: Deck, Screened
Lot
- Size: 1.14 Acres
- Dimensions: 275X80X303X184
- Features: Wooded
Details
- Parcel number: 1426252013
- Special conditions: None
- Other equipment: Water-Softener Owned, Central Vacuum, Intercom
Construction
Type & style
- Home type: SingleFamily
- Architectural style: Traditional
- Property subtype: Single Family Residence
Materials
- Brick, Cedar, Stone
- Foundation: Concrete Perimeter
- Roof: Asphalt
Condition
- New construction: No
- Year built: 2005
Details
- Builder model: CUSTOM
Utilities & green energy
- Electric: Circuit Breakers, 200+ Amp Service
- Sewer: Septic Tank
- Water: Well
Community & neighborhood
Security
- Security features: Security System, Carbon Monoxide Detector(s)
Community
- Community features: Curbs, Street Paved
Location
- Region: Prairie Grove
- Subdivision: Timberhill
HOA & financial
HOA
- Has HOA: Yes
- HOA fee: $300 annually
- Services included: Insurance
Other
Other facts
- Listing terms: Conventional
- Ownership: Fee Simple
Price history
| Date | Event | Price |
|---|---|---|
| 6/18/2025 | Sold | $865,000-3.8%$205/sqft |
Source: | ||
| 5/12/2025 | Contingent | $899,000$213/sqft |
Source: | ||
| 4/21/2025 | Listed for sale | $899,000+49.8%$213/sqft |
Source: | ||
| 4/24/2020 | Listing removed | $600,000$142/sqft |
Source: Berkshire Hathaway Home Services Starck Real Estate #10619155 Report a problem | ||
| 1/25/2020 | Listed for sale | $600,000-27.7%$142/sqft |
Source: Berkshire Hathaway HomeServices Starck Real Estate #10619155 Report a problem | ||
Public tax history
Tax history is unavailable.
Find assessor info on the county website
Neighborhood: 60012
Nearby schools
GreatSchools rating
- 9/10Prairie Grove Elementary SchoolGrades: PK-4Distance: 0.6 mi
- 5/10Prairie Grove Junior High SchoolGrades: 5-8Distance: 0.6 mi
- 9/10Prairie Ridge High SchoolGrades: 9-12Distance: 2.6 mi
Schools provided by the listing agent
- Elementary: Prairie Grove Elementary School
- Middle: Prairie Grove Junior High School
- High: Prairie Ridge High School
- District: 46
Source: MRED as distributed by MLS GRID. This data may not be complete. We recommend contacting the local school district to confirm school assignments for this home.
Get a cash offer in 3 minutes
Find out how much your home could sell for in as little as 3 minutes with a no-obligation cash offer.
Estimated market value$850,000
Get a cash offer in 3 minutes
Find out how much your home could sell for in as little as 3 minutes with a no-obligation cash offer.
Estimated market value
$850,000

