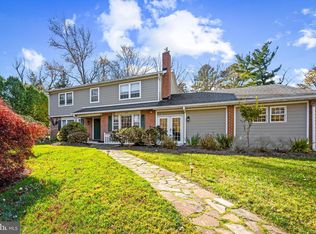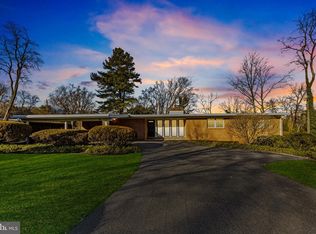Sold for $750,000
$750,000
3409 Birch Hollow Rd, Baltimore, MD 21208
4beds
2,956sqft
Single Family Residence
Built in 1969
0.48 Acres Lot
$792,000 Zestimate®
$254/sqft
$3,599 Estimated rent
Home value
$792,000
$752,000 - $832,000
$3,599/mo
Zestimate® history
Loading...
Owner options
Explore your selling options
What's special
OPEN HOUSE CANCELLED!! This stunning four-bedroom home is located in the highly desirable Stevenson at Anton Farm neighborhood and offers a luxurious country club-style living experience with an outdoor tennis court and spectatcular updates. As you approach, you are greeted by a covered front porch and beautifully landscaped grounds. The main level features an open concept layout with hardwood floors, abundant natural light from sun-filled windows, a soothing color palette, and upgraded LED recessed lighting that continues throughout. The living room provides a cozy space to relax with its brick wood-burning fireplace. The expansive family room is adorned with accent chair railing and a bright bow window, making it the perfect place to kick back and unwind and flows into the formal dining room that is generously sized, allowing for large gatherings. The kitchen is a chef's dream, fully equipped with stainless steel appliances, gorgeous quartz countertops, a subway tile backsplash, 42" soft-close cabinets with lighting underneath, a pantry cabinet, and a breakfast bar with pendant lighting for casual meals. Sliding glass doors lead to the rear yard, which boasts a new patio, a tennis court, and a screened-in porch, providing ample opportunities to enjoy the outdoors. Conveniently located off the kitchen, a mudroom features stacked laundry, a half bathroom, and access to the carport, which includes a storage closet and a level two electric vehicle charger. Upstairs, the primary bedroom suite serves as a true retreat with a walk-in closet and a brand new luxurious bathroom highlighting a dual sink vanity, a heated towel rack, and a glass-enclosed walk-in tile shower with a bench and shelf niche. There are three additional spacious bedrooms, a large linen closet, and a second fully remodeled bathroom on the upper level, completing the sleeping quarters. The lower level was renovated in 2017 and offers a massive recreation room that can accommodate various activities and hobbies for everyone. There is also a bonus room that can be used as a home office, playroom, exercise area, or potentially a fifth bedroom. Additionally, the lower level includes a half bathroom, a large storage room, and a utility room with extra storage space. Fantastic location close to a wide variety of shopping, dining, entertainment and recreational options, Quarry Lake, 695, and so much more! Lovingly maintained with countless recent updates including resealing the driveway in 2023, new gutters in 2022, gas water heater in 2020, bluestone front walkway in 2018, water and sewer lines replaced in 2014, kitchen remodel in 2014, a new architectural shingle roof in 2013, and brand new upper level bathrooms.
Zillow last checked: 8 hours ago
Listing updated: July 27, 2023 at 04:32am
Listed by:
Marni Sacks 410-375-9700,
Northrop Realty,
Listing Team: The Group.
Bought with:
Courtney Lowenthal, 665031
Northrop Realty
Source: Bright MLS,MLS#: MDBC2070692
Facts & features
Interior
Bedrooms & bathrooms
- Bedrooms: 4
- Bathrooms: 4
- Full bathrooms: 2
- 1/2 bathrooms: 2
- Main level bathrooms: 1
Basement
- Area: 1137
Heating
- Forced Air, Central, Programmable Thermostat, Natural Gas
Cooling
- Central Air, Ceiling Fan(s), Programmable Thermostat, Electric
Appliances
- Included: Microwave, Dishwasher, Disposal, Dryer, Dual Flush Toilets, Energy Efficient Appliances, Exhaust Fan, Ice Maker, Oven/Range - Electric, Refrigerator, Stainless Steel Appliance(s), Washer, Washer/Dryer Stacked, Water Dispenser, Water Heater, Gas Water Heater
- Laundry: Dryer In Unit, Has Laundry, Main Level, Washer In Unit, Mud Room
Features
- Attic, Breakfast Area, Built-in Features, Ceiling Fan(s), Chair Railings, Crown Molding, Dining Area, Family Room Off Kitchen, Formal/Separate Dining Room, Eat-in Kitchen, Kitchen - Gourmet, Primary Bath(s), Recessed Lighting, Bathroom - Stall Shower, Bathroom - Tub Shower, Upgraded Countertops, Walk-In Closet(s), Dry Wall
- Flooring: Ceramic Tile, Hardwood, Luxury Vinyl, Wood
- Doors: Sliding Glass, Storm Door(s)
- Windows: Bay/Bow, Double Hung, Double Pane Windows, Energy Efficient, Screens, Sliding
- Basement: Connecting Stairway,Full,Finished,Heated,Improved,Interior Entry,Exterior Entry,Rear Entrance,Shelving,Sump Pump,Walk-Out Access,Windows
- Number of fireplaces: 1
- Fireplace features: Brick, Screen, Wood Burning
Interior area
- Total structure area: 3,456
- Total interior livable area: 2,956 sqft
- Finished area above ground: 2,319
- Finished area below ground: 637
Property
Parking
- Total spaces: 7
- Parking features: Asphalt, Electric Vehicle Charging Station(s), Attached Carport, Driveway
- Carport spaces: 2
- Uncovered spaces: 5
Accessibility
- Accessibility features: 2+ Access Exits, Doors - Lever Handle(s), Other
Features
- Levels: Three
- Stories: 3
- Patio & porch: Enclosed, Porch, Screened
- Exterior features: Lighting, Rain Gutters, Storage, Tennis Court(s)
- Pool features: None
- Fencing: Chain Link,Full,Privacy,Back Yard,Wood
- Has view: Yes
- View description: Garden, Trees/Woods
Lot
- Size: 0.48 Acres
- Features: Backs to Trees, Front Yard, Landscaped, Level, Premium, Rear Yard, Wooded
Details
- Additional structures: Above Grade, Below Grade
- Parcel number: 04030311078940
- Zoning: R
- Special conditions: Standard
Construction
Type & style
- Home type: SingleFamily
- Architectural style: Colonial
- Property subtype: Single Family Residence
Materials
- Aluminum Siding, Brick
- Foundation: Slab, Active Radon Mitigation
- Roof: Architectural Shingle
Condition
- Excellent
- New construction: No
- Year built: 1969
Utilities & green energy
- Sewer: Public Sewer
- Water: Public
- Utilities for property: Cable Available
Community & neighborhood
Security
- Security features: Main Entrance Lock, Smoke Detector(s)
Location
- Region: Baltimore
- Subdivision: Stevenson At Anton Farm
Other
Other facts
- Listing agreement: Exclusive Right To Sell
- Ownership: Fee Simple
Price history
| Date | Event | Price |
|---|---|---|
| 7/27/2023 | Sold | $750,000$254/sqft |
Source: | ||
| 6/24/2023 | Pending sale | $750,000$254/sqft |
Source: | ||
| 6/22/2023 | Listed for sale | $750,000+100%$254/sqft |
Source: | ||
| 9/11/2013 | Sold | $375,000-6%$127/sqft |
Source: Public Record Report a problem | ||
| 7/21/2013 | Listed for sale | $399,000$135/sqft |
Source: Coldwell Banker Residential Brokerage - Roland Park #BC8137505 Report a problem | ||
Public tax history
| Year | Property taxes | Tax assessment |
|---|---|---|
| 2025 | $6,928 +16.7% | $523,300 +6.8% |
| 2024 | $5,938 +7.3% | $489,967 +7.3% |
| 2023 | $5,534 +7.9% | $456,633 +7.9% |
Find assessor info on the county website
Neighborhood: 21208
Nearby schools
GreatSchools rating
- 10/10Fort Garrison Elementary SchoolGrades: PK-5Distance: 0.2 mi
- 3/10Pikesville Middle SchoolGrades: 6-8Distance: 1.5 mi
- 5/10Pikesville High SchoolGrades: 9-12Distance: 1.6 mi
Schools provided by the listing agent
- Elementary: Fort Garrison
- Middle: Pikesville
- High: Pikesville
- District: Baltimore County Public Schools
Source: Bright MLS. This data may not be complete. We recommend contacting the local school district to confirm school assignments for this home.
Get a cash offer in 3 minutes
Find out how much your home could sell for in as little as 3 minutes with a no-obligation cash offer.
Estimated market value$792,000
Get a cash offer in 3 minutes
Find out how much your home could sell for in as little as 3 minutes with a no-obligation cash offer.
Estimated market value
$792,000

