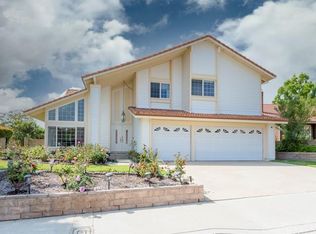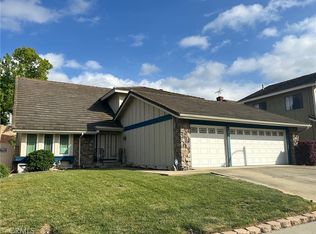Sold for $1,210,000
Listing Provided by:
Anna Yang DRE #01406211 909-282-7307,
New Star Realty & Inv.,
Brian Yang DRE #01856389,
New Star Realty & Inv.
Bought with: A + Realty & Mortgage
$1,210,000
3409 Falcon Ridge Rd, Diamond Bar, CA 91765
4beds
2,037sqft
Single Family Residence
Built in 1978
8,033 Square Feet Lot
$1,245,700 Zestimate®
$594/sqft
$4,075 Estimated rent
Home value
$1,245,700
$1.18M - $1.32M
$4,075/mo
Zestimate® history
Loading...
Owner options
Explore your selling options
What's special
Introducing this upgraded single-story 4-bedroom home situated in a desirable location with views. Fall in love with the open and airy floor plan that fills the home with natural light. The formal living and dining rooms boast soaring cathedral-high ceilings and a romantic fireplace, creating an inviting ambiance. This home has been tastefully upgraded with dual pane & two-tone color windows, hardwood and designer tiled flooring, custom window treatments/shutters, integrated blinds on windows, upgraded fixtures, and recessed LED lighting throughout. The gallery kitchen showcases upgraded recessed lighting, granite counters, a designer tile full backsplash, ample cabinets for extra storage, and stainless steel appliances. The kitchen opens into the family room and breakfast nook area, which features a built-in bench. The master suite is a true retreat with a beautifully appointed private bath that includes a jet-soaking tub and exquisite designer tiles. Three additional spacious bedrooms showcase recessed lighting, custom window treatments & closet doors. The 4th bedroom, with its two doors, can function as an office or guest room. Recent upgrades include fumigation, interior and exterior paint, whole house repiping, garage epoxy coating, and new sod. The backyard/side yard is perfect for entertaining. A 3-car garage with roll-up doors provides ample parking and storage. This home is conveniently located near the 57 and 60 freeways, markets, schools, banks, and restaurants. Excellent Walnut Valley School District: Castle Rock ES, South Pointe MS, and Diamond Bar HS. Prepare to be impressed with this model-perfect and fortunate home.
Zillow last checked: 8 hours ago
Listing updated: August 11, 2023 at 05:21pm
Listing Provided by:
Anna Yang DRE #01406211 909-282-7307,
New Star Realty & Inv.,
Brian Yang DRE #01856389,
New Star Realty & Inv.
Bought with:
Josephine Lee, DRE #02022553
A + Realty & Mortgage
Source: CRMLS,MLS#: TR23125918 Originating MLS: California Regional MLS
Originating MLS: California Regional MLS
Facts & features
Interior
Bedrooms & bathrooms
- Bedrooms: 4
- Bathrooms: 2
- Full bathrooms: 2
- Main level bathrooms: 2
- Main level bedrooms: 4
Primary bedroom
- Features: Main Level Primary
Bedroom
- Features: All Bedrooms Down
Bedroom
- Features: Bedroom on Main Level
Bathroom
- Features: Bathroom Exhaust Fan, Bathtub, Dual Sinks, Granite Counters, Jetted Tub, Multiple Shower Heads, Remodeled, Soaking Tub, Separate Shower, Upgraded
Kitchen
- Features: Granite Counters, Kitchen/Family Room Combo, Updated Kitchen
Other
- Features: Walk-In Closet(s)
Heating
- Central, Forced Air
Cooling
- Central Air
Appliances
- Included: Dishwasher, Electric Cooktop, Electric Oven, Electric Range, Disposal, Gas Water Heater, Refrigerator
- Laundry: In Garage
Features
- Breakfast Area, Block Walls, Cathedral Ceiling(s), Separate/Formal Dining Room, Granite Counters, High Ceilings, Open Floorplan, Recessed Lighting, All Bedrooms Down, Bedroom on Main Level, Main Level Primary, Walk-In Closet(s)
- Flooring: Laminate, Tile, Vinyl, Wood
- Doors: Double Door Entry
- Windows: Blinds, Custom Covering(s), Double Pane Windows, Drapes, Shutters
- Has fireplace: Yes
- Fireplace features: Gas, Living Room
- Common walls with other units/homes: No Common Walls
Interior area
- Total interior livable area: 2,037 sqft
Property
Parking
- Total spaces: 3
- Parking features: Door-Multi, Direct Access, Garage Faces Front, Garage, Garage Door Opener, Side By Side
- Attached garage spaces: 3
Features
- Levels: One
- Stories: 1
- Entry location: 1
- Pool features: None
- Spa features: None
- Has view: Yes
- View description: City Lights, Mountain(s), Neighborhood
Lot
- Size: 8,033 sqft
- Features: Back Yard, Front Yard, Sprinklers In Front, Landscaped, Near Park, Sprinkler System
Details
- Parcel number: 8714009011
- Zoning: LCR19000*
- Special conditions: Standard
Construction
Type & style
- Home type: SingleFamily
- Property subtype: Single Family Residence
Materials
- Foundation: Slab
- Roof: Tile
Condition
- Updated/Remodeled,Turnkey
- New construction: No
- Year built: 1978
Utilities & green energy
- Sewer: Public Sewer
- Water: Public
Community & neighborhood
Security
- Security features: Carbon Monoxide Detector(s), Smoke Detector(s)
Community
- Community features: Street Lights, Sidewalks, Park
Location
- Region: Diamond Bar
Other
Other facts
- Listing terms: Cash,Cash to New Loan,Conventional,FHA,VA Loan
Price history
| Date | Event | Price |
|---|---|---|
| 3/19/2024 | Listed for rent | $1,200-60%$1/sqft |
Source: Zillow Rentals Report a problem | ||
| 8/10/2023 | Sold | $1,210,000+11.1%$594/sqft |
Source: | ||
| 7/20/2023 | Pending sale | $1,089,000+36200%$535/sqft |
Source: | ||
| 7/26/2017 | Sold | $3,000-98.7%$1/sqft |
Source: Agent Provided Report a problem | ||
| 7/22/2017 | Listing removed | $3,000$1/sqft |
Source: New Star Realty & Inv. #TR17152890 Report a problem | ||
Public tax history
| Year | Property taxes | Tax assessment |
|---|---|---|
| 2025 | $15,471 +4.7% | $1,234,200 +2% |
| 2024 | $14,773 +208.8% | $1,210,000 +233.1% |
| 2023 | $4,784 +2.2% | $363,226 +2% |
Find assessor info on the county website
Neighborhood: 91765
Nearby schools
GreatSchools rating
- 7/10Castle Rock Elementary SchoolGrades: K-5Distance: 0.7 mi
- 8/10South Pointe Middle SchoolGrades: 6-8Distance: 2 mi
- 10/10Diamond Bar High SchoolGrades: 9-12Distance: 1.1 mi
Schools provided by the listing agent
- Elementary: Castle Rock
- Middle: South Pointe
- High: Diamond Bar
Source: CRMLS. This data may not be complete. We recommend contacting the local school district to confirm school assignments for this home.
Get a cash offer in 3 minutes
Find out how much your home could sell for in as little as 3 minutes with a no-obligation cash offer.
Estimated market value$1,245,700
Get a cash offer in 3 minutes
Find out how much your home could sell for in as little as 3 minutes with a no-obligation cash offer.
Estimated market value
$1,245,700

