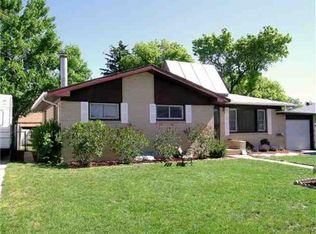Sold on 03/19/25
Price Unknown
3409 Frontier St, Cheyenne, WY 82001
5beds
2,300sqft
City Residential, Residential
Built in 1960
6,098.4 Square Feet Lot
$366,400 Zestimate®
$--/sqft
$2,468 Estimated rent
Home value
$366,400
$348,000 - $385,000
$2,468/mo
Zestimate® history
Loading...
Owner options
Explore your selling options
What's special
This beautiful 5-bedroom, 2-bathroom home is a perfect blend of charm and functionality. Enjoy relaxing on the wooden front porch. Step inside to find hardwood floors throughout, adding warmth and elegance to every room. The main floor has a large primary and two secondary bedrooms. You will love the newly renovated kitchen because of its stunning quartz countertops and ample cabinet space, perfect for cooking and entertaining with a large sperate dining space. Downstairs, is ideal for entertaining with large living room and built- in wet bar. Additionally, on this level are two more bedrooms and a bathroom. Outside, you'll love the detached 2-car heated garage with a loft and additional carport, providing ample parking and storage.
Zillow last checked: 8 hours ago
Listing updated: March 20, 2025 at 08:13am
Listed by:
Michele Larson 651-895-5839,
Coldwell Banker, The Property Exchange
Bought with:
Vicki Sopr
#1 Properties
Source: Cheyenne BOR,MLS#: 96123
Facts & features
Interior
Bedrooms & bathrooms
- Bedrooms: 5
- Bathrooms: 2
- Full bathrooms: 1
- 3/4 bathrooms: 1
- Main level bathrooms: 1
Primary bedroom
- Level: Main
- Area: 121
- Dimensions: 11 x 11
Bedroom 2
- Level: Main
- Area: 110
- Dimensions: 10 x 11
Bedroom 3
- Level: Main
- Area: 110
- Dimensions: 10 x 11
Bedroom 4
- Level: Basement
- Area: 120
- Dimensions: 10 x 12
Bedroom 5
- Level: Basement
- Area: 143
- Dimensions: 11 x 13
Bathroom 1
- Features: Full
- Level: Main
Bathroom 2
- Features: 3/4
- Level: Basement
Dining room
- Level: Main
- Area: 121
- Dimensions: 11 x 11
Family room
- Level: Basement
- Area: 264
- Dimensions: 12 x 22
Kitchen
- Level: Main
- Area: 117
- Dimensions: 9 x 13
Living room
- Level: Main
- Area: 192
- Dimensions: 12 x 16
Basement
- Area: 1150
Heating
- Forced Air, Natural Gas
Cooling
- Central Air
Appliances
- Included: Dishwasher, Dryer, Microwave, Range, Refrigerator, Washer
- Laundry: Main Level
Features
- Pantry, Separate Dining, Walk-In Closet(s), Wet Bar, Main Floor Primary
- Flooring: Hardwood, Tile
- Doors: Storm Door(s)
- Windows: Thermal Windows
- Basement: Interior Entry,Partially Finished
- Has fireplace: No
- Fireplace features: None
Interior area
- Total structure area: 2,300
- Total interior livable area: 2,300 sqft
- Finished area above ground: 1,150
Property
Parking
- Total spaces: 2
- Parking features: 2 Car Detached, Carport
- Garage spaces: 2
- Has carport: Yes
Accessibility
- Accessibility features: None
Features
- Patio & porch: Deck, Patio, Covered Patio
Lot
- Size: 6,098 sqft
- Dimensions: 6,000
Details
- Additional structures: Utility Shed, Workshop
- Parcel number: 14663421800900
- Special conditions: Arms Length Sale
Construction
Type & style
- Home type: SingleFamily
- Architectural style: Ranch
- Property subtype: City Residential, Residential
Materials
- Brick
- Foundation: Basement
- Roof: Composition/Asphalt
Condition
- New construction: No
- Year built: 1960
Utilities & green energy
- Electric: Black Hills Energy
- Gas: Black Hills Energy
- Sewer: City Sewer
- Water: Public
Green energy
- Energy efficient items: Thermostat, Ceiling Fan
Community & neighborhood
Location
- Region: Cheyenne
- Subdivision: Will
Other
Other facts
- Listing agreement: N
- Listing terms: Cash,Conventional,FHA,VA Loan
Price history
| Date | Event | Price |
|---|---|---|
| 3/19/2025 | Sold | -- |
Source: | ||
| 2/27/2025 | Pending sale | $365,000$159/sqft |
Source: | ||
| 2/18/2025 | Listed for sale | $365,000$159/sqft |
Source: | ||
| 10/13/2023 | Listing removed | -- |
Source: Zillow Rentals | ||
| 10/9/2023 | Listing removed | $365,000$159/sqft |
Source: | ||
Public tax history
| Year | Property taxes | Tax assessment |
|---|---|---|
| 2024 | $2,409 +3.3% | $34,062 +3.3% |
| 2023 | $2,333 +8.3% | $32,988 +10.6% |
| 2022 | $2,154 +15.2% | $29,837 +15.4% |
Find assessor info on the county website
Neighborhood: 82001
Nearby schools
GreatSchools rating
- 6/10Baggs Elementary SchoolGrades: PK-6Distance: 0.4 mi
- 3/10Carey Junior High SchoolGrades: 7-8Distance: 0.4 mi
- 4/10East High SchoolGrades: 9-12Distance: 0.6 mi
