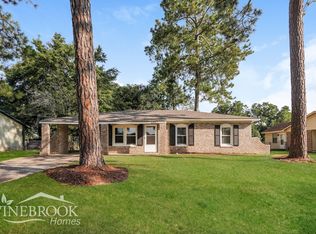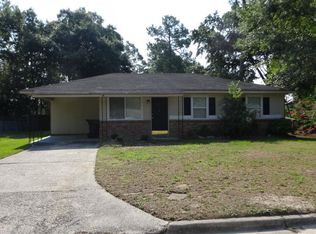Sold for $175,000 on 10/14/25
$175,000
3409 Gary Circle, Augusta, GA 30906
3beds
1,444sqft
Single Family Residence
Built in 1986
7,840.8 Square Feet Lot
$176,400 Zestimate®
$121/sqft
$1,377 Estimated rent
Home value
$176,400
$150,000 - $208,000
$1,377/mo
Zestimate® history
Loading...
Owner options
Explore your selling options
What's special
Charming Newly Renovated 3-Bedroom Ranch with Modern Upgrades
Welcome home to this beautifully renovated 3-bedroom, 2-bath ranch that perfectly blends comfort and style. From the moment you arrive, you'll appreciate the welcoming covered front porch—perfect for relaxing with your morning coffee or winding down in the evening.
Step inside to find fresh, light-toned flooring and crisp, neutral paint throughout, creating a bright and airy atmosphere. The spacious living room features a stunning stone fireplace and flows seamlessly into the open-concept kitchen and dining area—ideal for both everyday living and entertaining.
The kitchen is a standout with sleek granite countertops and brand-new stainless steel appliances. Both bathrooms have been stylishly updated with granite vanities, contemporary light fixtures, and new faucets for a fresh, modern feel.
Each of the three bedrooms offers warm neutral tones, new ceiling fans, and plenty of natural light. Out back, you'll love the spacious and shady yard—perfect for outdoor gatherings, play, or gardening.
This move-in-ready gem is packed with upgrades and offers easy one-level living with timeless charm. Don't miss your chance to call it home- schedule your private showing today!
Zillow last checked: 8 hours ago
Listing updated: October 14, 2025 at 12:19pm
Listed by:
Joseph Lewis 706-813-1818,
Keller Williams Realty Augusta
Bought with:
Donald Thompson, 424742
Vandermorgan Realty
Source: Hive MLS,MLS#: 545365
Facts & features
Interior
Bedrooms & bathrooms
- Bedrooms: 3
- Bathrooms: 2
- Full bathrooms: 2
Primary bedroom
- Level: Main
- Dimensions: 12 x 11
Bedroom 2
- Level: Main
- Dimensions: 11 x 10
Bedroom 3
- Level: Main
- Dimensions: 11 x 10
Dining room
- Level: Main
- Dimensions: 12 x 11
Kitchen
- Level: Main
- Dimensions: 12 x 9
Living room
- Level: Main
- Dimensions: 15 x 11
Appliances
- Included: Built-In Electric Oven, Built-In Microwave, Dishwasher, Refrigerator
Features
- Recently Painted
- Flooring: Luxury Vinyl
- Has basement: No
- Number of fireplaces: 1
- Fireplace features: Family Room, Stone
Interior area
- Total structure area: 1,444
- Total interior livable area: 1,444 sqft
Property
Parking
- Parking features: Concrete
Features
- Levels: One
- Patio & porch: Covered, Porch
- Fencing: Fenced
Lot
- Size: 7,840 sqft
- Dimensions: 0.18 acres
Details
- Parcel number: 1233054000
Construction
Type & style
- Home type: SingleFamily
- Architectural style: Ranch
- Property subtype: Single Family Residence
Materials
- Vinyl Siding
- Foundation: Slab
Condition
- Updated/Remodeled
- New construction: No
- Year built: 1986
Community & neighborhood
Location
- Region: Augusta
- Subdivision: Savannah Terrace
Other
Other facts
- Listing terms: Cash,Conventional,FHA,VA Loan
Price history
| Date | Event | Price |
|---|---|---|
| 10/14/2025 | Sold | $175,000-2.8%$121/sqft |
Source: | ||
| 9/3/2025 | Pending sale | $180,000$125/sqft |
Source: | ||
| 8/22/2025 | Listed for sale | $180,000$125/sqft |
Source: | ||
| 8/15/2025 | Pending sale | $180,000$125/sqft |
Source: | ||
| 8/8/2025 | Listed for sale | $180,000$125/sqft |
Source: | ||
Public tax history
| Year | Property taxes | Tax assessment |
|---|---|---|
| 2024 | $821 +24.9% | $55,032 +5.5% |
| 2023 | $657 -8.9% | $52,152 +42.9% |
| 2022 | $722 +4.4% | $36,486 +20.7% |
Find assessor info on the county website
Neighborhood: Old Savannah
Nearby schools
GreatSchools rating
- 3/10Richmond Hill K-8Grades: PK-8Distance: 1.3 mi
- 2/10Butler High SchoolGrades: 9-12Distance: 1.3 mi
Schools provided by the listing agent
- Elementary: Richmond Hill K-8
- Middle: Richmond Hill K-8
- High: Butler Comp.
Source: Hive MLS. This data may not be complete. We recommend contacting the local school district to confirm school assignments for this home.

Get pre-qualified for a loan
At Zillow Home Loans, we can pre-qualify you in as little as 5 minutes with no impact to your credit score.An equal housing lender. NMLS #10287.

