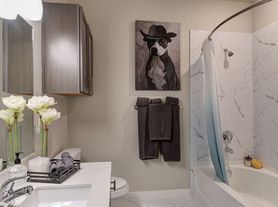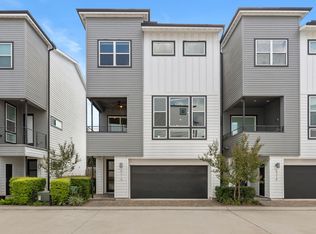The home consists of 3 bedrooms & 3.5 baths on 3 well-achieved levels. Upon entry you are greeted by a wide foyer with porcelain tile flooring that leads to the first level guest suite that accesses the private yard. The second level features an open concept kitchen with an eat-in island that integrates flawlessly with the living and dining area with bar. The Great Room is enhanced by the 12' ceilings & French doors that open to an oversized covered balcony. The 3rd level, find the master suite with 10' coffered ceiling & an expansive walk-in closet with built-ins. The inviting bath consists of an elongated vanity with dual sinks, free-standing therapy tub & a frameless glass shower with Moen plumbing fixtures throughout. Third guest suite with full bath across from master. Home will be available end of July.
Copyright notice - Data provided by HAR.com 2022 - All information provided should be independently verified.
House for rent
$2,900/mo
3409 Kensington Yellow Pl, Houston, TX 77008
3beds
2,100sqft
Price may not include required fees and charges.
Singlefamily
Available now
Electric, zoned
Common area laundry
2 Attached garage spaces parking
Electric, natural gas, zoned
What's special
- 36 days |
- -- |
- -- |
Zillow last checked: 8 hours ago
Listing updated: November 21, 2025 at 06:26pm
Travel times
Looking to buy when your lease ends?
Consider a first-time homebuyer savings account designed to grow your down payment with up to a 6% match & a competitive APY.
Facts & features
Interior
Bedrooms & bathrooms
- Bedrooms: 3
- Bathrooms: 4
- Full bathrooms: 3
- 1/2 bathrooms: 1
Rooms
- Room types: Office
Heating
- Electric, Natural Gas, Zoned
Cooling
- Electric, Zoned
Appliances
- Included: Dishwasher, Disposal, Dryer, Microwave, Oven, Range, Refrigerator, Washer
- Laundry: Common Area, Electric Dryer Hookup, Gas Dryer Hookup, In Unit, Washer Hookup
Features
- 1 Bedroom Down - Not Primary BR, Balcony, Brick Walls, Dry Bar, Formal Entry/Foyer, High Ceilings, Prewired for Alarm System, Primary Bed - 3rd Floor, Walk In Closet, Walk-In Closet(s), Wired for Sound
- Flooring: Carpet, Tile, Wood
Interior area
- Total interior livable area: 2,100 sqft
Property
Parking
- Total spaces: 2
- Parking features: Attached, Covered
- Has attached garage: Yes
- Details: Contact manager
Features
- Stories: 3
- Exterior features: 1 Bedroom Down - Not Primary BR, 1 Living Area, Architecture Style: Contemporary/Modern, Attached, Back Yard, Balcony, Brick Walls, Common Area, Cul-De-Sac, Dry Bar, Electric Dryer Hookup, Electric Gate, Flooring: Wood, Formal Entry/Foyer, Full Size, Gas Dryer Hookup, Heating system: Zoned, Heating: Electric, Heating: Gas, High Ceilings, Living Area - 2nd Floor, Lot Features: Back Yard, Cul-De-Sac, Pet Park, Prewired for Alarm System, Primary Bed - 3rd Floor, View Type: North, Walk In Closet, Walk-In Closet(s), Washer Hookup, Window Coverings, Wired for Sound
Details
- Parcel number: 1371410020004
Construction
Type & style
- Home type: SingleFamily
- Property subtype: SingleFamily
Condition
- Year built: 2018
Community & HOA
Community
- Security: Security System
Location
- Region: Houston
Financial & listing details
- Lease term: Long Term,12 Months
Price history
| Date | Event | Price |
|---|---|---|
| 11/3/2025 | Price change | $2,900-3.3%$1/sqft |
Source: | ||
| 10/3/2025 | Price change | $3,000-4.8%$1/sqft |
Source: | ||
| 9/23/2025 | Price change | $3,150-3.1%$2/sqft |
Source: | ||
| 8/25/2025 | Listed for rent | $3,250$2/sqft |
Source: | ||
| 8/25/2025 | Listing removed | $3,250$2/sqft |
Source: | ||

