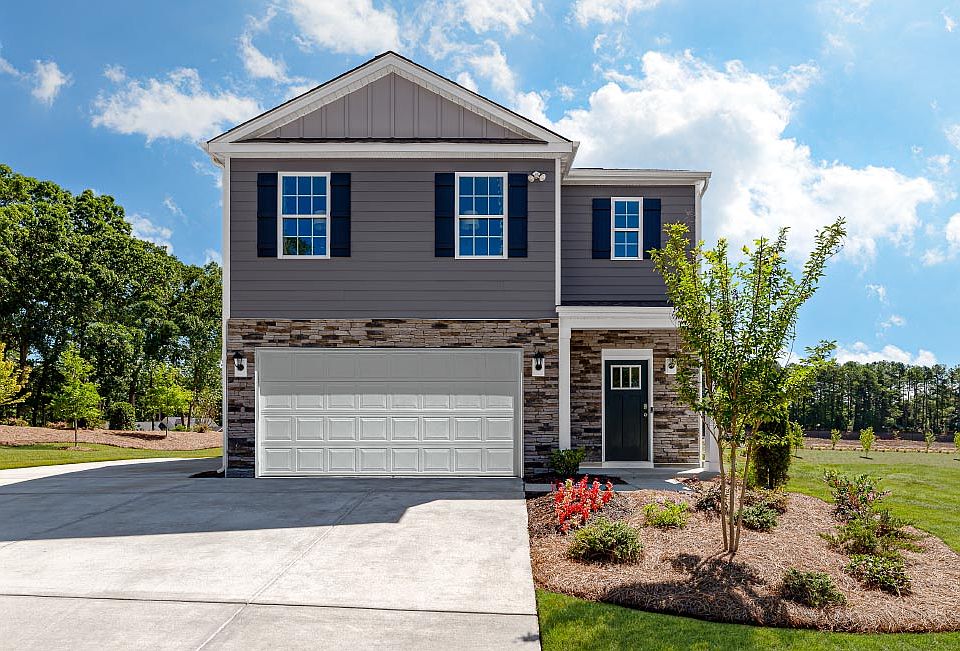The Hayden floorplan is a beautiful 5-bedroom home. It has a first-floor office PLUS guest suite w/ full bath, it does have an open layout. The kitchen comes w/ island, dining area and family room with a fireplace. Upstairs has an open loft and 4 bedrooms including the primary suite. This home is an incredible value with all the benefits of new construction and a 10 yr. Home Warranty! Home Is Connected package. All home features are subject to change without notice. Internet service not included.
Active
$402,550
3409 Lacebark Ln, Gastonia, NC 28056
5beds
2,511sqft
Single Family Residence
Built in 2025
0.2 Acres Lot
$402,600 Zestimate®
$160/sqft
$92/mo HOA
- 72 days |
- 26 |
- 2 |
Zillow last checked: 7 hours ago
Listing updated: October 07, 2025 at 08:03am
Listing Provided by:
Maria Wilhelm mcwilhelm@drhorton.com,
DR Horton Inc,
Esteban Marrufo,
DR Horton Inc
Source: Canopy MLS as distributed by MLS GRID,MLS#: 4286108
Travel times
Schedule tour
Select your preferred tour type — either in-person or real-time video tour — then discuss available options with the builder representative you're connected with.
Facts & features
Interior
Bedrooms & bathrooms
- Bedrooms: 5
- Bathrooms: 3
- Full bathrooms: 3
- Main level bedrooms: 1
Primary bedroom
- Features: Walk-In Closet(s)
- Level: Upper
- Area: 261.6 Square Feet
- Dimensions: 13' 1" X 20' 0"
Bedroom s
- Level: Main
- Area: 124.52 Square Feet
- Dimensions: 11' 8" X 10' 8"
Bedroom s
- Level: Upper
Bathroom full
- Level: Main
Bathroom full
- Level: Upper
Breakfast
- Level: Main
Dining room
- Level: Main
- Area: 113.4 Square Feet
- Dimensions: 11' 3" X 10' 1"
Family room
- Level: Main
- Area: 232.53 Square Feet
- Dimensions: 15' 1" X 15' 5"
Kitchen
- Level: Main
- Area: 152.78 Square Feet
- Dimensions: 11' 3" X 13' 7"
Laundry
- Level: Upper
Loft
- Level: Upper
Office
- Level: Main
- Area: 137.95 Square Feet
- Dimensions: 12' 1" X 11' 5"
Study
- Level: Main
Heating
- Central, Electric, Forced Air, Zoned
Cooling
- Central Air, Zoned
Appliances
- Included: Dishwasher, Disposal, Electric Range, Electric Water Heater, Microwave, Oven, Plumbed For Ice Maker, Refrigerator, Washer/Dryer
- Laundry: Electric Dryer Hookup, Laundry Room, Upper Level, Washer Hookup
Features
- Breakfast Bar, Kitchen Island, Open Floorplan, Pantry, Walk-In Closet(s), Walk-In Pantry
- Flooring: Carpet, Laminate, Vinyl
- Windows: Insulated Windows
- Has basement: No
- Attic: Pull Down Stairs
- Fireplace features: Family Room
Interior area
- Total structure area: 2,511
- Total interior livable area: 2,511 sqft
- Finished area above ground: 2,511
- Finished area below ground: 0
Video & virtual tour
Property
Parking
- Total spaces: 2
- Parking features: Driveway, Attached Garage, Garage Door Opener, Garage on Main Level
- Attached garage spaces: 2
- Has uncovered spaces: Yes
Features
- Levels: Two
- Stories: 2
- Patio & porch: Front Porch, Patio
- Pool features: Community
Lot
- Size: 0.2 Acres
- Dimensions: 60 x 135
- Features: Cul-De-Sac, Wooded, Views
Details
- Parcel number: 3542492641
- Zoning: RES
- Special conditions: Standard
Construction
Type & style
- Home type: SingleFamily
- Property subtype: Single Family Residence
Materials
- Stone, Vinyl
- Foundation: Slab
- Roof: Shingle
Condition
- New construction: Yes
- Year built: 2025
Details
- Builder model: Hayden F
- Builder name: D.R. Horton
Utilities & green energy
- Sewer: Public Sewer
- Water: City
- Utilities for property: Cable Available, Electricity Connected, Underground Power Lines, Underground Utilities, Wired Internet Available
Community & HOA
Community
- Features: Cabana, Clubhouse, Playground, Walking Trails
- Security: Carbon Monoxide Detector(s), Smoke Detector(s)
- Subdivision: Brandon Creek
HOA
- Has HOA: Yes
- HOA fee: $550 semi-annually
- HOA name: Cusick
- HOA phone: 704-544-7779
Location
- Region: Gastonia
Financial & listing details
- Price per square foot: $160/sqft
- Tax assessed value: $35,000
- Annual tax amount: $10
- Date on market: 7/28/2025
- Cumulative days on market: 47 days
- Electric utility on property: Yes
- Road surface type: Concrete, Paved
About the community
If you've been looking for a new community that showcases the Charlotte skyline but is still far enough away from the hustle and bustle, then visit Brandon Creek, a new D.R. Horton community in Gastonia, NC. Here, you'll find where modern design meets small-town charm in a setting that puts both nature and city conveniences right at your doorstep.
This beautiful tree-lined community has everything you need including a sparkling pool with cabana, neighbors gather along walking trails, and every home is crafted with the attention to detail and thoughtful features D.R. Horton is known for. Whether you're relaxing on your back patio, hosting a lively get-together, or exploring nearby parks, Brandon Creek offers a lifestyle that's as comfortable as it is connected.
This thoughtfully planned community features 6 ranch and two-story floorplans ranging from 1,618 to 2,820 square feet, with 3 to 5 bedrooms and flexible spaces for work, play, or guests. Striking exteriors with durable finishes set the tone, while interiors impress with open-concept layouts, 9-foot ceilings, and abundant natural light. The kitchens are true showpieces such as 36" birch cabinets with crown molding, quartz countertops, tile backsplash, stainless steel Whirlpool® appliances, and large pantries that seamlessly create the perfect blend of style and function.
Inside, every detail is designed for modern living. Primary suites offer spacious retreats with walk-in closets and spa-inspired baths featuring double vanities and glass-enclosed showers. Each home comes standard with D.R. Horton's smart home technology package, giving you app-based control over your video doorbell, thermostat, lighting, locks, and garage door.
And when it's time to explore, you're perfectly positioned. Located just minutes from historic downtown Belmont and Uptown Charlotte, Brandon Creek offers quick access to Lake Wylie, Martha Rivers Park, Crowders Mountain State Park, and a variety of shopping, dining, and entertainm
Source: DR Horton

