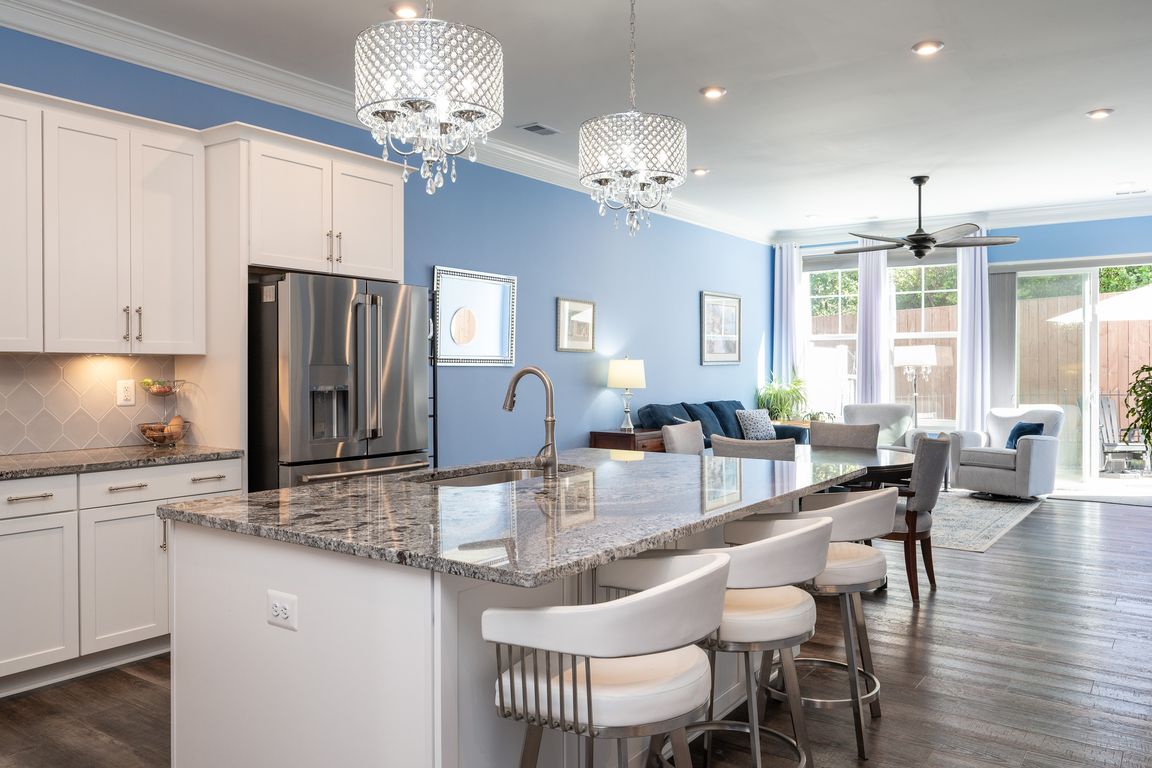
Active
$595,000
3beds
2,202sqft
3409 Montague St, Charlottesville, VA 22902
3beds
2,202sqft
Townhouse
Built in 2020
3,049 sqft
2 Attached garage spaces
$270 price/sqft
$375 quarterly HOA fee
What's special
Immaculate villaGracious main levelVersatile open loftImpressive main-level primary suiteOpen layoutPrivate and peaceful locationAdditional bedrooms
Tucked into one of the most private & peaceful locations in the Avinity community, this immaculate Villa offers the perfect blend of comfort, style & convenience. The gracious main level features 10’ ceilings, hardwood floors & easy-living open layout. Gorgeous kitchen w/ large granite island, abundant white cabinetry, tile backsplash, stainless ...
- 3 days |
- 498 |
- 12 |
Likely to sell faster than
Source: CAAR,MLS#: 670357 Originating MLS: Charlottesville Area Association of Realtors
Originating MLS: Charlottesville Area Association of Realtors
Travel times
Front Yard
Foyer / Powder Room
Kitchen
Living Room
Dining Room
Primary Bedroom
Primary Bathroom
Family Room
Bedroom
Bedroom
Bathroom
Back Patio
Zillow last checked: 7 hours ago
Listing updated: October 22, 2025 at 06:32pm
Listed by:
LORRIE K NICHOLSON 434-825-4088,
NEST REALTY GROUP
Source: CAAR,MLS#: 670357 Originating MLS: Charlottesville Area Association of Realtors
Originating MLS: Charlottesville Area Association of Realtors
Facts & features
Interior
Bedrooms & bathrooms
- Bedrooms: 3
- Bathrooms: 3
- Full bathrooms: 2
- 1/2 bathrooms: 1
- Main level bathrooms: 2
- Main level bedrooms: 1
Rooms
- Room types: Bathroom, Bedroom, Dining Room, Eat-in Kitchen, Family Room, Full Bath, Foyer, Half Bath, Kitchen, Laundry, Living Room, Primary Bathroom, Primary Bedroom, Utility Room
Primary bedroom
- Level: First
Bedroom
- Level: Second
Bedroom
- Level: Second
Primary bathroom
- Level: First
Bathroom
- Level: Second
Dining room
- Level: First
Family room
- Level: Second
Foyer
- Level: First
Half bath
- Level: First
Kitchen
- Level: First
Laundry
- Level: First
Living room
- Level: First
Utility room
- Level: Second
Heating
- Forced Air, Multi-Fuel, Natural Gas
Cooling
- Central Air, ENERGY STAR Qualified Equipment
Appliances
- Included: Dishwasher, ENERGY STAR Qualified Appliances, Disposal, Gas Range, Microwave, Refrigerator, Dryer, Washer
Features
- Primary Downstairs, Walk-In Closet(s), Entrance Foyer, Eat-in Kitchen, High Ceilings, Kitchen Island, Recessed Lighting, Utility Room
- Flooring: Carpet, Ceramic Tile, Hardwood
- Windows: Double Pane Windows, Screens, Tilt-In Windows
- Has basement: No
- Common walls with other units/homes: 2+ Common Walls
Interior area
- Total structure area: 2,657
- Total interior livable area: 2,202 sqft
- Finished area above ground: 2,202
- Finished area below ground: 0
Property
Parking
- Total spaces: 2
- Parking features: Asphalt, Attached, Electricity, Garage Faces Front, Garage, Garage Door Opener
- Attached garage spaces: 2
Features
- Levels: Two
- Stories: 2
- Patio & porch: Concrete, Front Porch, Patio, Porch
- Exterior features: Fence, Mature Trees/Landscape
- Fencing: Partial
- Has view: Yes
- View description: Garden, Residential
Lot
- Size: 3,049.2 Square Feet
- Features: Garden, Landscaped, Level, Open Lot, Private
Details
- Parcel number: 091A1000005800
- Zoning description: R-1 Residential
Construction
Type & style
- Home type: Townhouse
- Property subtype: Townhouse
- Attached to another structure: Yes
Materials
- HardiPlank Type, Stick Built, Stone
- Foundation: Slab
- Roof: Architectural
Condition
- New construction: No
- Year built: 2020
Details
- Builder name: STANLEY MARTIN HOMES
Utilities & green energy
- Electric: Underground
- Sewer: Public Sewer
- Water: Public
- Utilities for property: Cable Available, Natural Gas Available
Community & HOA
Community
- Security: Carbon Monoxide Detector(s), Smoke Detector(s)
- Subdivision: AVINITY
HOA
- Has HOA: Yes
- Amenities included: Clubhouse, Fitness Center, Picnic Area, Playground
- Services included: Common Area Maintenance, Clubhouse, Fitness Facility, Insurance
- HOA fee: $375 quarterly
Location
- Region: Charlottesville
Financial & listing details
- Price per square foot: $270/sqft
- Tax assessed value: $505,300
- Annual tax amount: $4,878
- Date on market: 10/22/2025