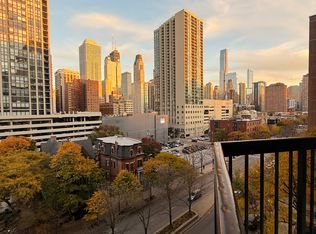Available January 1! Absolutely LUXURIOUS condo-quality apartment in Southport Corridor! From the stone countertops and built-in wine cooler to the secure smart home features, this duplexed down home offers so much space and room to live with its 4 bedrooms, 4 bathrooms. The home also features custom cabinetry, heated floors, towel warmers, and walk-in closet organization, high end fixtures, smart home technology (keyless entry, lighting, Nest, and more), and custom window treatments. Don't forget outdoor space with your own balcony and dedicated garage rooftop deck space. Equipped with central Heat/AC and in unit laundry. Small Dog allowed with additional pet rent. Sorry, no cats. Security deposit required. Off street parking available. Utility fee of $125 per month to cover internet- Comcast Giga Fiber. This gorgeous home in Southport Corridor is waiting for you, don't keep the neighborhood waiting!
This building is near the lively Southport Strip with fun spots like Jeni's Ice Cream, Tuco and Blondie, Corridor Brewery, and Crosby's Kitchen, Couture boutiques line the streets and there is culture abound with the Music Box Theatre and Mercury Theatre next door to each other. It is also close to necessities like Jewel Osco, Trader Joe's and Whole Foods. Commuting is easy with the CTA Brown Line steps away, the Ashland bus a block away, and easy access to Lake Shore Drive.
Apartment for rent
$5,900/mo
3409 N Bosworth Ave #1E, Chicago, IL 60657
4beds
2,412sqft
Price may not include required fees and charges.
Apartment
Available now
Dogs OK
Central air
In unit laundry
Carport parking
Forced air
What's special
Own balconyHigh end fixturesIn unit laundrySmart home technologySecure smart home featuresCustom window treatmentsCustom cabinetry
- 109 days |
- -- |
- -- |
Zillow last checked: 11 hours ago
Listing updated: December 04, 2025 at 08:52am
Travel times
Looking to buy when your lease ends?
Consider a first-time homebuyer savings account designed to grow your down payment with up to a 6% match & a competitive APY.
Facts & features
Interior
Bedrooms & bathrooms
- Bedrooms: 4
- Bathrooms: 4
- Full bathrooms: 4
Rooms
- Room types: Dining Room, Family Room
Heating
- Forced Air
Cooling
- Central Air
Appliances
- Included: Dishwasher, Dryer, Microwave, Washer
- Laundry: In Unit
Features
- Walk In Closet, Walk-In Closet(s), Wired for Data
- Flooring: Hardwood
Interior area
- Total interior livable area: 2,412 sqft
Property
Parking
- Parking features: Carport, Off Street
- Has carport: Yes
- Details: Contact manager
Features
- Exterior features: 90+ Walkscore, Balcony, Breakfast bar, Condo quality, Electricity not included in rent, Garbage included in rent, Gas not included in rent, Heating system: ForcedAir, High ceilings, Lawn Care included in rent, Less than ten years old, Living room, Modern bath fixtures, New construction, No cats, No smoking building, Open floor plan, Park nearby, Pets negotiable, Rooftop Deck, Secured entry, Sewage included in rent, Snow Removal included in rent, Stainless steel appliances, Tenant pays parking, Utilities fee required, Walk In Closet, Water included in rent
Construction
Type & style
- Home type: Apartment
- Property subtype: Apartment
Utilities & green energy
- Utilities for property: Garbage, Sewage, Water
Building
Management
- Pets allowed: Yes
Community & HOA
Location
- Region: Chicago
Financial & listing details
- Lease term: Contact For Details
Price history
| Date | Event | Price |
|---|---|---|
| 9/8/2025 | Listed for rent | $5,900$2/sqft |
Source: Zillow Rentals | ||

