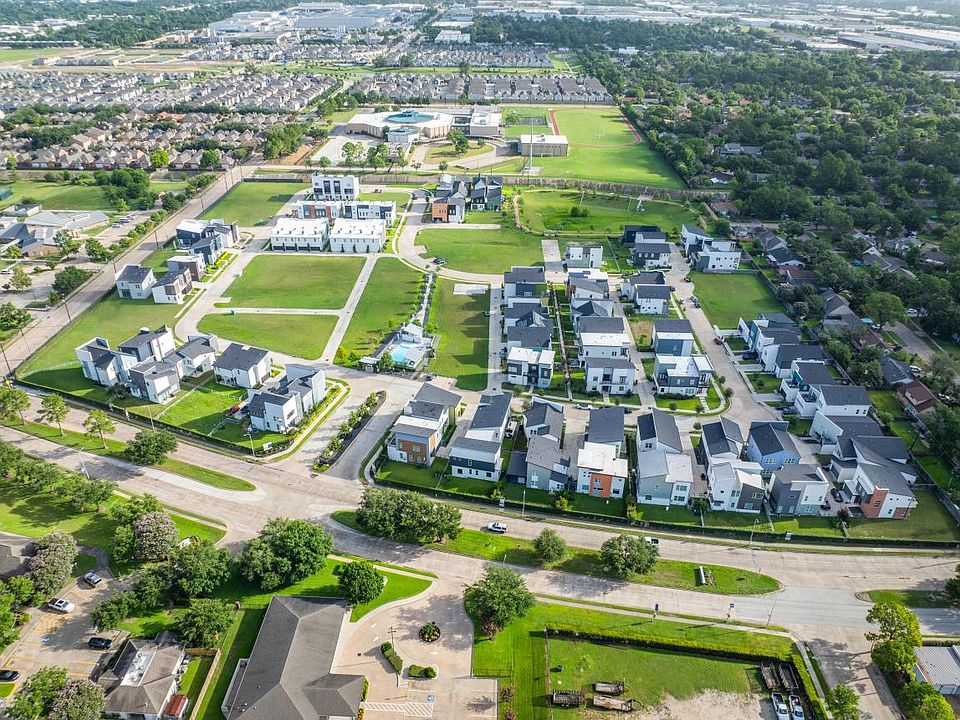Unique Modern Contemporary Two-Story Townhome with a fenced front yard--perfect for your fur babies. The Home is located in front of a beautiful park with pergolas; the South facing front door invites an abundance of morning light through the dining and living room windows. Twelve Foot First Floor Ceilings create an open airy space to take advantage of the natural light. Beautiful views of the park can be seen from the Living Room and Primary Bedroom. The Park is located outside of the front door for instant access. The Kitchen is filled with Bosch Appliances and furniture quality cabinetry with soft close doors and hinges. Lots of room for cabinet storage; the island has six pots and pans drawers. The Primary Suite is large enough for a sitting area along with seven plus pieces of furniture. A six-foot relaxation tub and seated shower compliment the luxury feel of this Primary Suite. Clothes and Shoes will be no challenge for this walk-in closet!
New construction
$472,000
3409 Robin Rose Ln, Houston, TX 77080
3beds
1,966sqft
Townhouse
Built in 2025
2,365.31 Square Feet Lot
$465,100 Zestimate®
$240/sqft
$79/mo HOA
What's special
Fenced front yardSix-foot relaxation tubOpen airy spaceAbundance of morning lightWalk-in closetFurniture quality cabinetrySeated shower
- 25 days
- on Zillow |
- 216 |
- 6 |
Zillow last checked: 7 hours ago
Listing updated: July 27, 2025 at 01:21pm
Listed by:
Emily Wang TREC #0505407 713-340-9010,
Intown Homes
Source: HAR,MLS#: 25344860
Travel times
Schedule tour
Facts & features
Interior
Bedrooms & bathrooms
- Bedrooms: 3
- Bathrooms: 3
- Full bathrooms: 2
- 1/2 bathrooms: 1
Primary bathroom
- Features: Half Bath
Kitchen
- Features: Breakfast Bar, Kitchen Island, Kitchen open to Family Room, Pantry, Pots/Pans Drawers, Soft Closing Cabinets, Soft Closing Drawers, Under Cabinet Lighting
Heating
- Natural Gas, Zoned
Cooling
- Ceiling Fan(s), Electric, Zoned
Appliances
- Included: ENERGY STAR Qualified Appliances, Water Heater, Disposal, Electric Oven, Microwave, Gas Cooktop, Dishwasher
- Laundry: Gas Dryer Hookup, Inside
Features
- High Ceilings, Prewired for Alarm System, Wired for Sound, All Bedrooms Up, Walk-In Closet(s)
- Flooring: Engineered Hardwood, Tile
- Doors: Insulated Doors
- Windows: Insulated/Low-E windows
Interior area
- Total structure area: 1,966
- Total interior livable area: 1,966 sqft
Property
Parking
- Parking features: Attached
- Has attached garage: Yes
Features
- Levels: One
- Stories: 2
- Exterior features: Front Yard, Sprinkler System
- Fencing: Fenced
Lot
- Size: 2,365.31 Square Feet
- Features: Cleared
Details
- Parcel number: 1329140100021
Construction
Type & style
- Home type: Townhouse
- Architectural style: Contemporary
- Property subtype: Townhouse
Materials
- Batts Insulation, Blown-In Insulation, Brick, Cement Siding
- Foundation: Slab
- Roof: Other
Condition
- New construction: Yes
- Year built: 2025
Details
- Builder name: InTown Homes
Utilities & green energy
- Sewer: Public Sewer
- Water: Public
Green energy
- Green verification: Other Energy Report
- Energy efficient items: Attic Vents, Thermostat, Lighting, HVAC, HVAC>15 SEER
Community & HOA
Community
- Security: Prewired for Alarm System
- Subdivision: Avondale
HOA
- Amenities included: Dog Park, Jogging Path, Park, Pool, Trash
- HOA fee: $950 annually
Location
- Region: Houston
Financial & listing details
- Price per square foot: $240/sqft
- Tax assessed value: $188,887
- Annual tax amount: $2,342
- Date on market: 7/12/2025
- Listing terms: Cash,Conventional,FHA,VA Loan
- Road surface type: Concrete, Curbs, Gutters
About the community
View community detailsSource: InTown Homes

