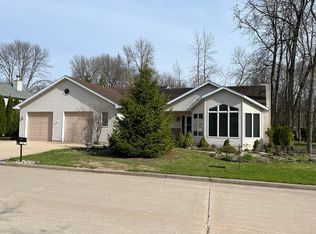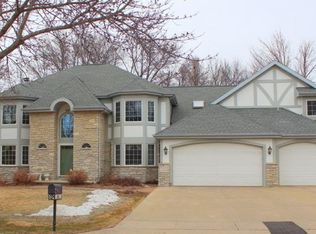Sold
$387,500
3409 S Bob O Link Ln, Appleton, WI 54915
3beds
2,576sqft
Single Family Residence
Built in 1987
9,583.2 Square Feet Lot
$-- Zestimate®
$150/sqft
$1,830 Estimated rent
Home value
Not available
Estimated sales range
Not available
$1,830/mo
Zestimate® history
Loading...
Owner options
Explore your selling options
What's special
Nestled in a beautiful wooded lot is a three bedroom home with everything you need! The covered front porch welcomes you into the foyer with a spectacular vaulted ceiling and open flow with view of the formal living and dining room, with views to both the front and backyards. Go through French doors to enter the kitchen, dining and family room with built-in shelving and brick fireplace. Access the wooded backyard through the family room and find a large deck. Upstairs is the primary bedroom with ensuite bath and walk in closet. Two other bedrooms on the 2nd floor share a full bath with double sinks. Lower level is a bonus with extra living space! Rec room, office, laundry and more storage. Showings begin Friday March 21st. Offers to be first presented Monday March 24th!
Zillow last checked: 8 hours ago
Listing updated: May 03, 2025 at 03:01am
Listed by:
Aaron Curran OFF-D:920-840-8558,
Curran Real Estate, LLC
Bought with:
Daniel Beattie
First Weber, Inc.
Source: RANW,MLS#: 50305173
Facts & features
Interior
Bedrooms & bathrooms
- Bedrooms: 3
- Bathrooms: 3
- Full bathrooms: 2
- 1/2 bathrooms: 1
Bedroom 1
- Level: Upper
- Dimensions: 13x20
Bedroom 2
- Level: Upper
- Dimensions: 10x13
Bedroom 3
- Level: Upper
- Dimensions: 10x13
Dining room
- Level: Main
- Dimensions: 09x11
Family room
- Level: Main
- Dimensions: 15x18
Formal dining room
- Level: Main
- Dimensions: 09x11
Kitchen
- Level: Main
- Dimensions: 11x11
Living room
- Level: Main
- Dimensions: 13x23
Other
- Description: Rec Room
- Level: Lower
- Dimensions: 14x22
Other
- Description: Den/Office
- Level: Lower
- Dimensions: 11x13
Other
- Description: Laundry
- Level: Lower
- Dimensions: 09x12
Heating
- Forced Air
Cooling
- Forced Air
Appliances
- Included: Dishwasher, Dryer, Freezer, Microwave, Range, Refrigerator, Washer
Features
- At Least 1 Bathtub, Cable Available, High Speed Internet
- Basement: Full,Bath/Stubbed,Sump Pump,Partial Fin. Contiguous
- Number of fireplaces: 1
- Fireplace features: One, Wood Burning
Interior area
- Total interior livable area: 2,576 sqft
- Finished area above ground: 1,964
- Finished area below ground: 612
Property
Parking
- Total spaces: 2
- Parking features: Attached
- Attached garage spaces: 2
Features
- Patio & porch: Deck, Patio
Lot
- Size: 9,583 sqft
- Features: Sidewalk
Details
- Parcel number: 319271900
- Zoning: Residential
- Special conditions: Arms Length
Construction
Type & style
- Home type: SingleFamily
- Architectural style: Contemporary
- Property subtype: Single Family Residence
Materials
- Brick, Vinyl Siding
- Foundation: Poured Concrete
Condition
- New construction: No
- Year built: 1987
Utilities & green energy
- Sewer: Public Sewer
- Water: Public
Community & neighborhood
Location
- Region: Appleton
Price history
| Date | Event | Price |
|---|---|---|
| 4/28/2025 | Sold | $387,500+4.8%$150/sqft |
Source: RANW #50305173 | ||
| 4/24/2025 | Pending sale | $369,900$144/sqft |
Source: RANW #50305173 | ||
| 3/25/2025 | Contingent | $369,900$144/sqft |
Source: | ||
| 3/20/2025 | Listed for sale | $369,900+94.8%$144/sqft |
Source: RANW #50305173 | ||
| 12/30/2005 | Sold | $189,900$74/sqft |
Source: RANW #20509803 | ||
Public tax history
| Year | Property taxes | Tax assessment |
|---|---|---|
| 2018 | $4,015 +0.8% | $180,600 |
| 2017 | $3,985 +3.2% | $180,600 |
| 2016 | $3,863 -0.1% | $180,600 |
Find assessor info on the county website
Neighborhood: 54915
Nearby schools
GreatSchools rating
- 7/10Berry Elementary SchoolGrades: PK-6Distance: 0.7 mi
- 2/10Madison Middle SchoolGrades: 7-8Distance: 1 mi
- 5/10East High SchoolGrades: 9-12Distance: 1.6 mi

Get pre-qualified for a loan
At Zillow Home Loans, we can pre-qualify you in as little as 5 minutes with no impact to your credit score.An equal housing lender. NMLS #10287.

