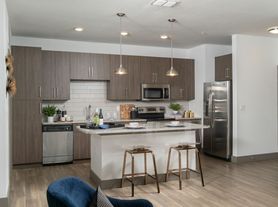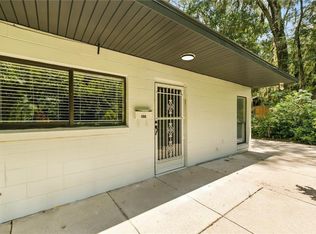Experience modern living in this immaculate 2-bedroom, 2.5-bath townhome located in the sought-after College Park community. Offering 1,181 sq. ft. of open-concept design, this home blends everyday comfort with effortless entertaining. The bright, contemporary kitchen is equipped with stainless steel appliances, quartz countertops, ample cabinetry, and a cozy eat-in area. Upstairs, both generously sized bedrooms feature private en-suite baths. The primary suite stands out with dual closets, a walk-in shower, and double vanities. Additional features include a convenient half bath on the main level, in-unit laundry with washer and dryer included, and a combination of tile and carpet flooring. The community itself offers recreational amenities, including a volleyball court and grilling area perfect for gatherings. Ideally situated just off Hwy 200 and I-75, College Park provides easy access to shopping, dining, and nearby medical facilities.
Townhouse for rent
$1,600/mo
3409 SW 34th Avenue Cir #5, Ocala, FL 34473
2beds
1,186sqft
Price may not include required fees and charges.
Townhouse
Available now
Cats, dogs OK
Central air
In unit laundry
-- Parking
Heat pump
What's special
Volleyball courtGenerously sized bedroomsQuartz countertopsBright contemporary kitchenIn-unit laundryOpen-concept designCozy eat-in area
- 17 days
- on Zillow |
- -- |
- -- |
Travel times
Renting now? Get $1,000 closer to owning
Unlock a $400 renter bonus, plus up to a $600 savings match when you open a Foyer+ account.
Offers by Foyer; terms for both apply. Details on landing page.
Facts & features
Interior
Bedrooms & bathrooms
- Bedrooms: 2
- Bathrooms: 3
- Full bathrooms: 2
- 1/2 bathrooms: 1
Heating
- Heat Pump
Cooling
- Central Air
Appliances
- Included: Dishwasher, Disposal, Dryer, Microwave, Refrigerator, Stove, Washer
- Laundry: In Unit, Laundry Closet
Features
- Eat-in Kitchen, PrimaryBedroom Upstairs, Walk-In Closet(s)
- Flooring: Carpet, Tile
Interior area
- Total interior livable area: 1,186 sqft
Video & virtual tour
Property
Parking
- Details: Contact manager
Features
- Stories: 2
- Exterior features: Contact manager
Details
- Parcel number: 23780131405
Construction
Type & style
- Home type: Townhouse
- Property subtype: Townhouse
Condition
- Year built: 2023
Utilities & green energy
- Utilities for property: Garbage
Building
Management
- Pets allowed: Yes
Community & HOA
Location
- Region: Ocala
Financial & listing details
- Lease term: Contact For Details
Price history
| Date | Event | Price |
|---|---|---|
| 9/19/2025 | Listed for rent | $1,600+1.6%$1/sqft |
Source: Stellar MLS #OM709786 | ||
| 8/27/2025 | Sold | $175,000-7.9%$148/sqft |
Source: | ||
| 8/12/2025 | Pending sale | $190,000$160/sqft |
Source: | ||
| 8/12/2025 | Listing removed | $1,575$1/sqft |
Source: Stellar MLS #TB8407670 | ||
| 7/30/2025 | Price change | $190,000-4.5%$160/sqft |
Source: | ||
Neighborhood: 34473
There are 2 available units in this apartment building

