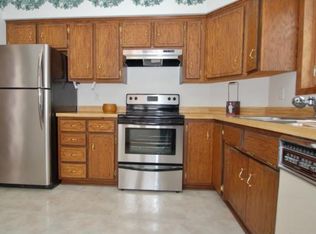Closed
$337,000
341 112th Ln NW, Coon Rapids, MN 55448
3beds
1,712sqft
Single Family Residence
Built in 1979
0.25 Acres Lot
$341,400 Zestimate®
$197/sqft
$2,284 Estimated rent
Home value
$341,400
$311,000 - $376,000
$2,284/mo
Zestimate® history
Loading...
Owner options
Explore your selling options
What's special
Welcome to this beautiful starter home in Coon Rapids! This three level split is located in a quiet, close knit neighborhood in a low traffic cul de sac. Fresh paint throughout and brand new carpet make the interior very move in ready. Large master bedroom with walk in closet, built in bar in the family room, a huge crawl space for storage and an oversized garage provide space for everyone. Roof was replaced in 2017. Shed and fire circle in backyard included with sale. 5 minutes from movie theater, restaurants, parks, etc. Meticulously well cared for, come get a look today!
Zillow last checked: 8 hours ago
Listing updated: November 25, 2025 at 10:48pm
Listed by:
Chris Mosier 952-412-0643,
eXp Realty
Bought with:
Greg A. Cutshall
Edina Realty, Inc.
Source: NorthstarMLS as distributed by MLS GRID,MLS#: 6582964
Facts & features
Interior
Bedrooms & bathrooms
- Bedrooms: 3
- Bathrooms: 2
- Full bathrooms: 2
Bedroom 1
- Level: Upper
- Area: 187 Square Feet
- Dimensions: 17x11
Bedroom 2
- Level: Upper
- Area: 121 Square Feet
- Dimensions: 11x11
Bedroom 3
- Level: Lower
- Area: 121 Square Feet
- Dimensions: 11x11
Dining room
- Level: Main
- Area: 120 Square Feet
- Dimensions: 12x10
Family room
- Level: Lower
- Area: 312 Square Feet
- Dimensions: 24x13
Kitchen
- Level: Main
- Area: 143 Square Feet
- Dimensions: 13x11
Living room
- Level: Upper
- Area: 252 Square Feet
- Dimensions: 18x14
Heating
- Forced Air
Cooling
- Central Air
Features
- Basement: Block,Daylight,Egress Window(s),Finished,Full
- Has fireplace: No
Interior area
- Total structure area: 1,712
- Total interior livable area: 1,712 sqft
- Finished area above ground: 1,146
- Finished area below ground: 566
Property
Parking
- Total spaces: 2
- Parking features: Attached, Covered, Concrete
- Attached garage spaces: 2
Accessibility
- Accessibility features: None
Features
- Levels: Three Level Split
Lot
- Size: 0.25 Acres
- Dimensions: 100 x 125 x 80 x 120
Details
- Foundation area: 720
- Parcel number: 133124420016
- Zoning description: Residential-Single Family
Construction
Type & style
- Home type: SingleFamily
- Property subtype: Single Family Residence
Materials
- Brick/Stone, Metal Siding, Vinyl Siding
Condition
- Age of Property: 46
- New construction: No
- Year built: 1979
Utilities & green energy
- Gas: Natural Gas
- Sewer: City Sewer/Connected
- Water: City Water/Connected
Community & neighborhood
Location
- Region: Coon Rapids
- Subdivision: Foleydale Add
HOA & financial
HOA
- Has HOA: No
Price history
| Date | Event | Price |
|---|---|---|
| 11/8/2024 | Sold | $337,000-0.9%$197/sqft |
Source: | ||
| 10/7/2024 | Pending sale | $339,900$199/sqft |
Source: | ||
| 9/10/2024 | Price change | $339,900-2.9%$199/sqft |
Source: | ||
| 8/19/2024 | Listed for sale | $349,900+37.2%$204/sqft |
Source: | ||
| 7/24/2019 | Sold | $255,000+4.1%$149/sqft |
Source: | ||
Public tax history
| Year | Property taxes | Tax assessment |
|---|---|---|
| 2024 | $3,031 +4.3% | $299,400 +0.7% |
| 2023 | $2,907 +7.5% | $297,200 +1.7% |
| 2022 | $2,704 +2.3% | $292,300 +22.5% |
Find assessor info on the county website
Neighborhood: 55448
Nearby schools
GreatSchools rating
- 7/10Eisenhower Elementary SchoolGrades: K-5Distance: 0.3 mi
- 4/10Coon Rapids Middle SchoolGrades: 6-8Distance: 2.4 mi
- 5/10Coon Rapids Senior High SchoolGrades: 9-12Distance: 2.5 mi
Get a cash offer in 3 minutes
Find out how much your home could sell for in as little as 3 minutes with a no-obligation cash offer.
Estimated market value
$341,400
Get a cash offer in 3 minutes
Find out how much your home could sell for in as little as 3 minutes with a no-obligation cash offer.
Estimated market value
$341,400
