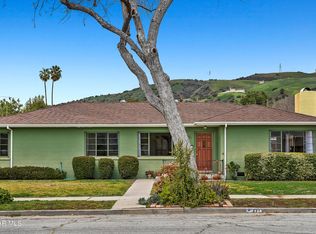Sold for $700,000 on 08/05/25
Listing Provided by:
Nathalia Aguilera DRE #02174755 805-382-9441,
RE/MAX Gold Coast-Beach Marina Office,
Freddy Carrasco DRE #01940171 805-421-6166,
RE/MAX Gold Coast-Beach Marina Office
Bought with: RE/MAX Gold Coast REALTORS
$700,000
341 1st St, Fillmore, CA 93015
3beds
1,364sqft
Single Family Residence
Built in 1941
5,227 Square Feet Lot
$694,700 Zestimate®
$513/sqft
$3,430 Estimated rent
Home value
$694,700
$632,000 - $764,000
$3,430/mo
Zestimate® history
Loading...
Owner options
Explore your selling options
What's special
Fully Remodeled Beauty! Welcome to this stunning Fillmore gem that has been completely transformed to offer the perfect blend of comfort and modern living. Featuring 3 generously sized bedrooms and 2 beautifully updated bathrooms, this home is move-in ready. The sleek, modern kitchen is sure to impress and is ideal for both family gatherings and everyday living. The hallway offers convenient built-in cabinetry and even a laundry chute for added functionality. Outside, enjoy a spacious driveway that leads to a detached single-car garage and a backyard full of potential. Homes like this are rare--don't miss your chance to make it yours!
Zillow last checked: 8 hours ago
Listing updated: August 07, 2025 at 12:46pm
Listing Provided by:
Nathalia Aguilera DRE #02174755 805-382-9441,
RE/MAX Gold Coast-Beach Marina Office,
Freddy Carrasco DRE #01940171 805-421-6166,
RE/MAX Gold Coast-Beach Marina Office
Bought with:
David Barajas, DRE #02023911
RE/MAX Gold Coast REALTORS
Source: CRMLS,MLS#: V1-30975 Originating MLS: California Regional MLS (Ventura & Pasadena-Foothills AORs)
Originating MLS: California Regional MLS (Ventura & Pasadena-Foothills AORs)
Facts & features
Interior
Bedrooms & bathrooms
- Bedrooms: 3
- Bathrooms: 2
- Full bathrooms: 2
Bedroom
- Features: All Bedrooms Down
Bathroom
- Features: Bathroom Exhaust Fan, Remodeled, Separate Shower, Walk-In Shower
Kitchen
- Features: Kitchen/Family Room Combo, Quartz Counters, Remodeled, Self-closing Cabinet Doors, Updated Kitchen
Heating
- Central, Wall Furnace
Cooling
- Wall/Window Unit(s)
Appliances
- Included: Gas Cooktop, Gas Oven, Refrigerator, Dryer, Washer
- Laundry: Washer Hookup, Gas Dryer Hookup, In Garage
Features
- Breakfast Bar, Separate/Formal Dining Room, Eat-in Kitchen, Quartz Counters, Recessed Lighting, Unfurnished, All Bedrooms Down, Attic
- Flooring: Vinyl
- Has fireplace: No
- Fireplace features: None
- Common walls with other units/homes: No Common Walls
Interior area
- Total interior livable area: 1,364 sqft
Property
Parking
- Total spaces: 1
- Parking features: Door-Single, Driveway, Garage, Public, On Street
- Garage spaces: 1
Features
- Levels: One
- Stories: 1
- Patio & porch: None
- Pool features: None
- Spa features: None
- Fencing: Wood
- Has view: Yes
- View description: None
Lot
- Size: 5,227 sqft
- Features: Sprinklers None
Details
- Parcel number: 0530024150
- Special conditions: Standard
Construction
Type & style
- Home type: SingleFamily
- Property subtype: Single Family Residence
Materials
- Wood Siding
- Foundation: Raised
- Roof: Shingle
Condition
- Updated/Remodeled
- New construction: No
- Year built: 1941
Utilities & green energy
- Sewer: Public Sewer
- Water: Public
Community & neighborhood
Community
- Community features: Park, Street Lights, Sidewalks
Location
- Region: Fillmore
Other
Other facts
- Listing terms: Cash,Cash to New Loan,Conventional
Price history
| Date | Event | Price |
|---|---|---|
| 8/5/2025 | Sold | $700,000+3.7%$513/sqft |
Source: | ||
| 7/14/2025 | Contingent | $675,000$495/sqft |
Source: | ||
| 7/7/2025 | Listed for sale | $675,000+25%$495/sqft |
Source: | ||
| 5/5/2025 | Sold | $540,000+61.2%$396/sqft |
Source: Public Record | ||
| 5/18/2016 | Sold | $335,000-23%$246/sqft |
Source: Public Record | ||
Public tax history
| Year | Property taxes | Tax assessment |
|---|---|---|
| 2025 | $4,707 +8.6% | $396,565 +2% |
| 2024 | $4,334 | $388,790 +2% |
| 2023 | $4,334 +8.2% | $381,167 +2% |
Find assessor info on the county website
Neighborhood: 93015
Nearby schools
GreatSchools rating
- 4/10San Cayetano Elementary SchoolGrades: K-5Distance: 0.1 mi
- 3/10Fillmore Middle SchoolGrades: 6-8Distance: 0.6 mi
- 6/10Fillmore Senior High SchoolGrades: 9-12Distance: 0.3 mi
Get a cash offer in 3 minutes
Find out how much your home could sell for in as little as 3 minutes with a no-obligation cash offer.
Estimated market value
$694,700
Get a cash offer in 3 minutes
Find out how much your home could sell for in as little as 3 minutes with a no-obligation cash offer.
Estimated market value
$694,700
