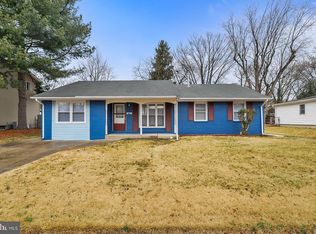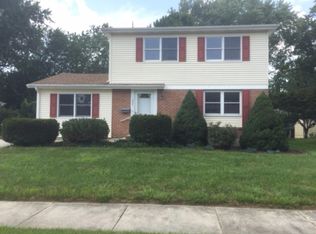Sold for $300,000
$300,000
341 Alder Rd, Dover, DE 19904
3beds
1,488sqft
Single Family Residence
Built in 1964
8,102 Square Feet Lot
$300,100 Zestimate®
$202/sqft
$1,996 Estimated rent
Home value
$300,100
$285,000 - $315,000
$1,996/mo
Zestimate® history
Loading...
Owner options
Explore your selling options
What's special
HUGE PRICE REDUCTION DUE TO APPRAISAL: Owners had an independent appraisal done so they have dropped the price to reflex the market conditions now. This immaculate home ready for new owners to move right in. This gem is located in the heart of Dover with lots to offer. Open the front door to a beautiful white carpeted living room. Follow through to the dining room which boast access to the enclosed sun porch that overlooks the fenced in back yard with storage shed. Kitchen has lots of cabinet space and room for table and chairs, small pantry gives extra storage space. Basement is partially finished with carpet and paneling, laundry and work room area on the other side. Partial bath off of the garage, sitting room with brick fireplace cozy for reading a good book. Upstairs you will find three large bedrooms with hardwood floors, lots of closet space and a full bath. Pride in ownership throughout the house, just waiting to make new memories!
Zillow last checked: 8 hours ago
Listing updated: December 22, 2025 at 09:22am
Listed by:
Monica Leblanc 302-682-0722,
Diamond State Cooperative LLC
Bought with:
Harryson Domercant, RS0025996
Myers Realty
Source: Bright MLS,MLS#: DEKT2038762
Facts & features
Interior
Bedrooms & bathrooms
- Bedrooms: 3
- Bathrooms: 2
- Full bathrooms: 1
- 1/2 bathrooms: 1
- Main level bathrooms: 2
- Main level bedrooms: 3
Basement
- Description: Percent Finished: 50.0
- Area: 0
Heating
- Forced Air, Natural Gas
Cooling
- Central Air, Electric
Appliances
- Included: Dishwasher, Disposal, Dryer, Extra Refrigerator/Freezer, Humidifier, Water Heater, Washer, Oven/Range - Gas, Gas Water Heater
- Laundry: Lower Level
Features
- Bathroom - Tub Shower, Ceiling Fan(s), Dining Area, Kitchen - Table Space
- Flooring: Carpet, Wood, Vinyl
- Windows: Window Treatments
- Basement: Unfinished,Partially Finished
- Number of fireplaces: 1
- Fireplace features: Brick
Interior area
- Total structure area: 1,488
- Total interior livable area: 1,488 sqft
- Finished area above ground: 1,488
- Finished area below ground: 0
Property
Parking
- Total spaces: 1
- Parking features: Garage Faces Front, Driveway, Attached
- Attached garage spaces: 1
- Has uncovered spaces: Yes
Accessibility
- Accessibility features: None
Features
- Levels: Two
- Stories: 2
- Pool features: None
- Fencing: Chain Link
Lot
- Size: 8,102 sqft
- Dimensions: 70.00 x 115.00
Details
- Additional structures: Above Grade, Below Grade
- Parcel number: ED0508512010900000
- Zoning: R8
- Special conditions: Standard
Construction
Type & style
- Home type: SingleFamily
- Architectural style: Colonial
- Property subtype: Single Family Residence
Materials
- Brick, Vinyl Siding
- Foundation: Block
Condition
- Very Good
- New construction: No
- Year built: 1964
Utilities & green energy
- Sewer: Public Sewer
- Water: Public
Community & neighborhood
Location
- Region: Dover
- Subdivision: Mayfair
HOA & financial
HOA
- Has HOA: Yes
Other
Other facts
- Listing agreement: Exclusive Right To Sell
- Listing terms: Cash,Conventional,FHA,VA Loan
- Ownership: Fee Simple
- Road surface type: Black Top
Price history
| Date | Event | Price |
|---|---|---|
| 12/19/2025 | Sold | $300,000$202/sqft |
Source: | ||
| 12/10/2025 | Pending sale | $300,000$202/sqft |
Source: | ||
| 11/15/2025 | Contingent | $300,000$202/sqft |
Source: | ||
| 11/10/2025 | Price change | $300,000-7%$202/sqft |
Source: | ||
| 10/14/2025 | Price change | $322,500-6.5%$217/sqft |
Source: | ||
Public tax history
| Year | Property taxes | Tax assessment |
|---|---|---|
| 2024 | $971 -6.1% | $246,000 +500% |
| 2023 | $1,035 +6% | $41,000 |
| 2022 | $976 +0.8% | $41,000 |
Find assessor info on the county website
Neighborhood: 19904
Nearby schools
GreatSchools rating
- 6/10Brown (W. Reily) Elementary SchoolGrades: 1-5Distance: 0.4 mi
- 3/10Fifer (Fred) Middle SchoolGrades: 6-8Distance: 1.6 mi
- 6/10Caesar Rodney High SchoolGrades: 9-12Distance: 1.3 mi
Schools provided by the listing agent
- District: Caesar Rodney
Source: Bright MLS. This data may not be complete. We recommend contacting the local school district to confirm school assignments for this home.
Get a cash offer in 3 minutes
Find out how much your home could sell for in as little as 3 minutes with a no-obligation cash offer.
Estimated market value$300,100
Get a cash offer in 3 minutes
Find out how much your home could sell for in as little as 3 minutes with a no-obligation cash offer.
Estimated market value
$300,100

