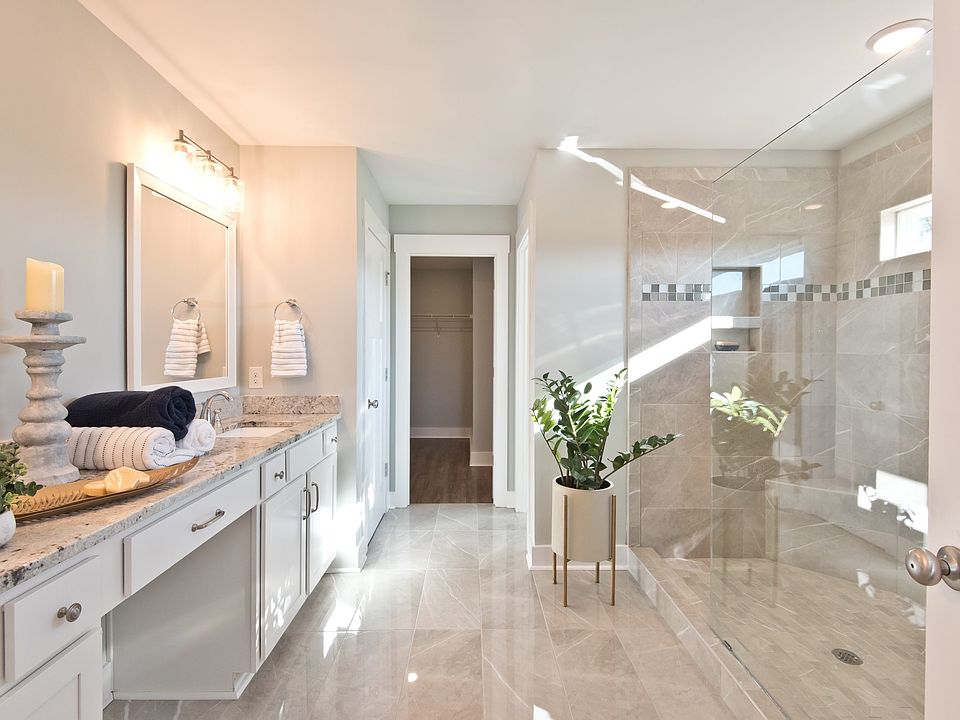READY FOR END OF SEPTEMBER, 2025! This is our COVETED Wrigley floor plan on the private back street of Southgrove Community in Charming Fountain Inn. Hardboard siding with Cedar shutters and Cedar front porch columns add more rustic appeal to this sought after floor plan. As you enter the foyer, you are immediately drawn to the upgraded craftsman trim work in the foyer and formal dining room, which can easily double as a study. Separating the dining/study from the incredible kitchen is the Butlers Pantry with upper and lower cabinets, granite top, and tile backsplash for even more space and enhanced design. This area has a window for natural light, and across from the Butlers Pantry is a large walk in storage pantry. A huge center island in the kitchen with granite countertops open this living space up even more. Miss none of the action while cooking and congregating with the cozy family room fireplace. Step out on to your 12 x 18 covered patio for an extension of living space. The main floor is complete with a secondary bedroom and full bath, making this home ideal for guests. Upgraded flooring throughout the first floor, gorgeous cabinetry and designer fixtures. Proceed up the grand hardwood staircase to the extra large loft for media space. The Primary Suite includes a massive luxury tiled walk-in shower with corner seat, tile flooring, and double vanities with granite countertops. 2 car finished garage. Video doorbell and tankless gas hot wa
New construction
$425,000
341 Alyssa Landing Dr, Fountain Inn, SC 29644
4beds
2,800sqft
Single Family Residence
Built in 2025
-- sqft lot
$424,900 Zestimate®
$152/sqft
$-- HOA
What's special
Extra large loftCedar front porch columnsGrand hardwood staircaseUpgraded craftsman trim workCovered patioCedar shuttersUpgraded flooring
This home is based on the WRIGLEY plan.
Call: (864) 528-4209
- 149 days |
- 83 |
- 2 |
Zillow last checked: September 23, 2025 at 01:12pm
Listing updated: September 23, 2025 at 01:12pm
Listed by:
Trust New Homes
Source: Trust Homes
Travel times
Schedule tour
Select your preferred tour type — either in-person or real-time video tour — then discuss available options with the builder representative you're connected with.
Facts & features
Interior
Bedrooms & bathrooms
- Bedrooms: 4
- Bathrooms: 3
- Full bathrooms: 3
Interior area
- Total interior livable area: 2,800 sqft
Video & virtual tour
Property
Parking
- Total spaces: 2
- Parking features: Garage
- Garage spaces: 2
Construction
Type & style
- Home type: SingleFamily
- Property subtype: Single Family Residence
Condition
- New Construction
- New construction: Yes
- Year built: 2025
Details
- Builder name: Trust New Homes
Community & HOA
Community
- Subdivision: Southgrove
Location
- Region: Fountain Inn
Financial & listing details
- Price per square foot: $152/sqft
- Date on market: 5/9/2025
About the community
Welcome to Southgrove located in Fountain Inn, SC. Indulge in this vibrant neighborhood with luxurious quality and incredible value! All while living central to the vibrant town in the heart of Fountain Inn! Well-thought out open concept floor plans range in size from 1,900 to 3,500 square feet and offer between three and five bedrooms, spacious living areas, stainless steel appliances, two-car garages, masters on the main, media rooms and more. These spacious designs boast an additional plus: Easy access for traveling to I-385, and convenient to local dining and shopping! Everyone in the family will find something to love about Southgrove!
Source: Trust Homes

