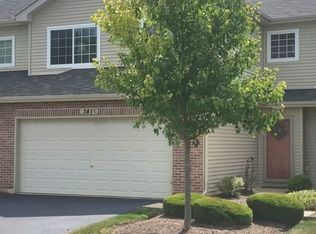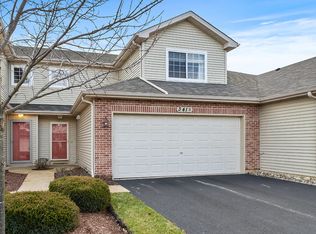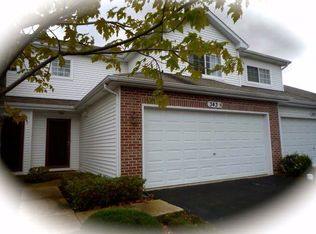Closed
$300,000
341 Capitol Dr UNIT D, Sugar Grove, IL 60554
2beds
1,484sqft
Townhouse, Single Family Residence
Built in 2002
1,800 Square Feet Lot
$303,700 Zestimate®
$202/sqft
$2,263 Estimated rent
Home value
$303,700
$276,000 - $334,000
$2,263/mo
Zestimate® history
Loading...
Owner options
Explore your selling options
What's special
Prepare to fall in love with this fantastic end-unit townhome nestled in a quiet, well-maintained neighborhood. Offering a bright and spacious layout, this home is designed for comfort and convenience - perfect for today's lifestyle! The standout feature is the first-floor primary suite, complete with a full private bathroom, providing the ease of single-level living. The main floor also showcases a generously sized kitchen with abundant counter space, a cozy breakfast nook, a pantry closet, and a separate formal dining room - ideal for entertaining guests or enjoying family meals. The expansive living room impresses with soaring vaulted ceilings and a sliding glass door leading to a private rear patio, perfect for morning coffee or evening relaxation. Upstairs, you'll find BRAND NEW PLUSH CARPETING, a large second bedroom, a full bathroom, a spacious open loft that can easily serve as an office or additional living area, and a massive walk-in storage closet offering incredible organization potential. The home has seen numerous recent updates and stylish finishes throughout - giving it a fresh, move-in-ready feel. Ideally located near everyday conveniences, including grocery stores, restaurants, and banking services. Residents enjoy quick access to I-88 and Route 47, making commuting a breeze. The area offers scenic walking and biking trails, including the nearby Virgil Gilman Trail, and is part of the highly rated Kaneland School District. Waubonsee Community College and the public library are also just minutes away, making this a well-rounded, accessible community.
Zillow last checked: 8 hours ago
Listing updated: July 31, 2025 at 01:01am
Listing courtesy of:
Lisa Wenzel, ABR,GRI,SRS 630-430-4797,
Wenzel Select Properties, Ltd.
Bought with:
Michael Christoffel
MBC Realty & Insurance Group I
Source: MRED as distributed by MLS GRID,MLS#: 12343697
Facts & features
Interior
Bedrooms & bathrooms
- Bedrooms: 2
- Bathrooms: 3
- Full bathrooms: 2
- 1/2 bathrooms: 1
Primary bedroom
- Features: Flooring (Wood Laminate), Window Treatments (Curtains/Drapes, Screens), Bathroom (Full)
- Level: Main
- Area: 180 Square Feet
- Dimensions: 15X12
Bedroom 2
- Features: Flooring (Carpet), Window Treatments (Screens)
- Level: Second
- Area: 144 Square Feet
- Dimensions: 12X12
Dining room
- Features: Flooring (Wood Laminate), Window Treatments (Blinds, Screens)
- Level: Main
- Area: 90 Square Feet
- Dimensions: 10X9
Kitchen
- Features: Kitchen (Eating Area-Breakfast Bar, Eating Area-Table Space, Pantry-Closet, Pantry), Flooring (Wood Laminate), Window Treatments (Blinds, Screens)
- Level: Main
- Area: 120 Square Feet
- Dimensions: 12X10
Living room
- Features: Flooring (Wood Laminate), Window Treatments (Blinds, Screens)
- Level: Main
- Area: 285 Square Feet
- Dimensions: 19X15
Heating
- Natural Gas, Forced Air
Cooling
- Central Air
Appliances
- Included: Double Oven, Microwave, Dishwasher, Refrigerator, Washer, Dryer, Disposal, Gas Cooktop, Gas Oven, Gas Water Heater
- Laundry: Main Level, Washer Hookup, Gas Dryer Hookup, In Unit
Features
- Vaulted Ceiling(s), 1st Floor Bedroom, 1st Floor Full Bath, Storage, Walk-In Closet(s), Dining Combo, Separate Dining Room, Pantry
- Flooring: Laminate, Carpet
- Windows: Screens, Window Treatments, Drapes
- Basement: None
- Common walls with other units/homes: End Unit
Interior area
- Total structure area: 0
- Total interior livable area: 1,484 sqft
Property
Parking
- Total spaces: 2
- Parking features: Asphalt, Garage Door Opener, On Site, Garage Owned, Attached, Garage
- Attached garage spaces: 2
- Has uncovered spaces: Yes
Accessibility
- Accessibility features: No Disability Access
Features
- Patio & porch: Patio, Porch
Lot
- Size: 1,800 sqft
- Dimensions: 30X60
Details
- Parcel number: 1416226132
- Special conditions: None
- Other equipment: Ceiling Fan(s)
Construction
Type & style
- Home type: Townhouse
- Property subtype: Townhouse, Single Family Residence
Materials
- Vinyl Siding, Brick
- Foundation: Concrete Perimeter
- Roof: Asphalt
Condition
- New construction: No
- Year built: 2002
Utilities & green energy
- Electric: Circuit Breakers
- Sewer: Public Sewer
- Water: Public
Community & neighborhood
Security
- Security features: Carbon Monoxide Detector(s)
Community
- Community features: Sidewalks, Street Lights
Location
- Region: Sugar Grove
- Subdivision: Waterford Place
HOA & financial
HOA
- Has HOA: Yes
- HOA fee: $195 monthly
- Services included: Exterior Maintenance, Lawn Care, Snow Removal
Other
Other facts
- Listing terms: Cash
- Ownership: Fee Simple w/ HO Assn.
Price history
| Date | Event | Price |
|---|---|---|
| 7/29/2025 | Sold | $300,000+9.1%$202/sqft |
Source: | ||
| 7/9/2025 | Pending sale | $275,000$185/sqft |
Source: | ||
| 6/28/2025 | Contingent | $275,000$185/sqft |
Source: | ||
| 6/27/2025 | Listed for sale | $275,000+29.7%$185/sqft |
Source: | ||
| 8/9/2021 | Sold | $212,000+30.9%$143/sqft |
Source: | ||
Public tax history
| Year | Property taxes | Tax assessment |
|---|---|---|
| 2024 | $5,873 +4% | $77,193 +10.9% |
| 2023 | $5,646 +2.8% | $69,618 +8.3% |
| 2022 | $5,493 +14.4% | $64,270 +5.1% |
Find assessor info on the county website
Neighborhood: 60554
Nearby schools
GreatSchools rating
- 8/10Kaneland John Shields Elementary SchoolGrades: PK-5Distance: 1.2 mi
- 3/10Harter Middle SchoolGrades: 6-8Distance: 1.9 mi
- 8/10Kaneland Senior High SchoolGrades: 9-12Distance: 8.6 mi
Schools provided by the listing agent
- Elementary: John Shields Elementary School
- Middle: Harter Middle School
- High: Kaneland High School
- District: 302
Source: MRED as distributed by MLS GRID. This data may not be complete. We recommend contacting the local school district to confirm school assignments for this home.

Get pre-qualified for a loan
At Zillow Home Loans, we can pre-qualify you in as little as 5 minutes with no impact to your credit score.An equal housing lender. NMLS #10287.
Sell for more on Zillow
Get a free Zillow Showcase℠ listing and you could sell for .
$303,700
2% more+ $6,074
With Zillow Showcase(estimated)
$309,774

