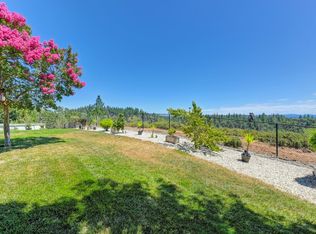PRICE REDUCED Welcome home to your peaceful country retreat From the moment you set foot on the property, you will enjoy beautiful local views and plenty of peace and quiet. Outside, there are mature fruit trees, including pear, peach, nectarine, cherry and apple, as well as outbuildings, a greenhouse and a fenced yard for your pets. Once inside, relax in the open great room area with wood burning fireplace and hard wood floors. The updated kitchen features maple cabinets, granite counters, and stainless steel appliances. On the same floor, there is a guest room, full bath with jetted tub and laundry chute, and a master suite with walk in closet. Downstairs, you'll find a second master suite - perfect for multi-generational living or possible income There's also a two-car garage with plenty of storage space and a bonus room just waiting to be an office, media room, or perhaps a workout area. This home has been well-maintained and is ready for you
This property is off market, which means it's not currently listed for sale or rent on Zillow. This may be different from what's available on other websites or public sources.

