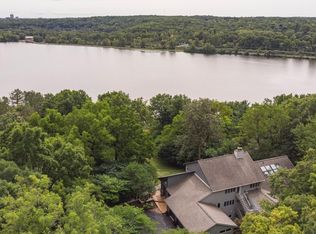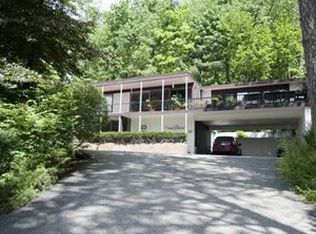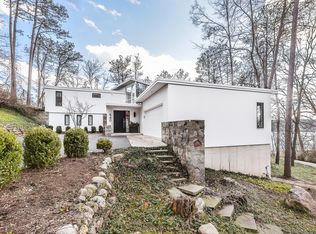Sold for $1,249,000
$1,249,000
341 Corrie Rd, Ann Arbor, MI 48105
4beds
3,807sqft
Single Family Residence
Built in 1950
1.88 Acres Lot
$1,253,600 Zestimate®
$328/sqft
$4,840 Estimated rent
Home value
$1,253,600
$1.19M - $1.32M
$4,840/mo
Zestimate® history
Loading...
Owner options
Explore your selling options
What's special
Diamond in the Rough Mid-Century Modern with Endless Potential in Barton Hills
Discover a rare opportunity to transform this iconic David Osler-designed mid-century modern home in Barton Hills into your dream retreat. Resting on 1.88 picturesque acres, this property once graced the pages of Better Homes & Gardens, and is now waiting for its next chapter.
Key Features
Architectural pedigree: Distinctive quad-level design with signature mid-century details and expansive windows.
Spectacular setting: Breathtaking panoramic views of the river and woods from the porch and generous glass panels.
Spacious living: Brick entry opens to a large, light-filled living room featuring a brick fireplace, flowing into a formal dining area.
Flexible floor plan:
Kitchen with substantial granite island overlooks a cozy family room with built-in seating and gas fireplace.
Upper level hosts three bedrooms and two full baths, including a master suite with a wall of built-in closets and ample storage.
Lower level recreation room with fireplace walks out to an inviting brick patio—perfect for entertaining or relaxing.
Natural privacy: Sloping site surrounded by mature woods, ensuring privacy and a peaceful escape.
Investment & Renovation Potential
Needs TLC: While the home’s architectural bones are extraordinary, it awaits updates and restoration to bring it back to its original glory.
Customization: Plenty of opportunities to modernize, reimagine living spaces, and add personal touches while preserving its unique character.
Exceptional value: With strong historic and architectural appeal, thoughtful renovations will instantly elevate both lifestyle and investment potential.
This is a diamond in the rough — an architecturally significant mid-century modern just waiting for someone with vision to revive its legacy. Embrace the challenge and enjoy the reward: a one-of-a-kind home in Barton Hills where your creativity and effort will truly shine.
Zillow last checked: 8 hours ago
Listing updated: January 16, 2026 at 03:13am
Listed by:
Gregory Paffel 248-231-9810,
National Realty Centers, Inc
Bought with:
Jade Mazzola, 6501383257
@properties Christie's Int'lAA
Source: Realcomp II,MLS#: 20251046823
Facts & features
Interior
Bedrooms & bathrooms
- Bedrooms: 4
- Bathrooms: 4
- Full bathrooms: 4
Primary bedroom
- Level: Third
- Area: 238
- Dimensions: 14 X 17
Bedroom
- Level: Second
- Area: 180
- Dimensions: 12 X 15
Bedroom
- Level: Third
- Area: 140
- Dimensions: 10 X 14
Bedroom
- Level: Third
- Area: 169
- Dimensions: 13 X 13
Primary bathroom
- Level: Third
- Area: 35
- Dimensions: 7 X 5
Other
- Level: Second
- Area: 56
- Dimensions: 7 X 8
Other
- Level: Third
- Area: 80
- Dimensions: 8 X 10
Other
- Level: Fourth
- Area: 108
- Dimensions: 12 X 9
Bonus room
- Level: Fourth
- Area: 156
- Dimensions: 12 X 13
Other
- Level: Second
- Area: 90
- Dimensions: 10 X 9
Dining room
- Level: Entry
- Area: 315
- Dimensions: 21 X 15
Family room
- Level: Fourth
- Area: 432
- Dimensions: 18 X 24
Great room
- Level: Second
- Area: 280
- Dimensions: 20 X 14
Kitchen
- Level: Entry
- Area: 165
- Dimensions: 15 X 11
Laundry
- Level: Fourth
- Area: 324
- Dimensions: 18 X 18
Living room
- Level: Entry
- Area: 270
- Dimensions: 18 X 15
Heating
- Forced Air, Natural Gas
Cooling
- Central Air
Appliances
- Included: Dishwasher, Exhaust Fan, Free Standing Gas Range, Microwave, Stainless Steel Appliances
- Laundry: Gas Dryer Hookup, Washer Hookup
Features
- Entrance Foyer, Jetted Tub, Programmable Thermostat
- Basement: Partially Finished,Walk Out Access
- Has fireplace: Yes
- Fireplace features: Family Room, Great Room, Living Room
Interior area
- Total interior livable area: 3,807 sqft
- Finished area above ground: 2,822
- Finished area below ground: 985
Property
Parking
- Total spaces: 2
- Parking features: Two Car Garage, Detached, Electricityin Garage, Oversized, Garage Faces Side
- Garage spaces: 2
Features
- Levels: Quad Level
- Entry location: GroundLevelwSteps
- Patio & porch: Covered, Deck, Patio
- Exterior features: Balcony
- Pool features: None
Lot
- Size: 1.88 Acres
- Dimensions: 144 x 270 x 236 x 193 x 352 x 156
Details
- Parcel number: IB0908380005
- Special conditions: Short Sale No,Standard
Construction
Type & style
- Home type: SingleFamily
- Architectural style: Contemporary,Split Level
- Property subtype: Single Family Residence
Materials
- Other, Wood Siding
- Foundation: Basement, Block, Crawl Space
- Roof: Asphalt
Condition
- New construction: No
- Year built: 1950
- Major remodel year: 2023
Utilities & green energy
- Electric: Circuit Breakers, Generator
- Sewer: Septic Tank
- Water: Well
- Utilities for property: Underground Utilities
Community & neighborhood
Location
- Region: Ann Arbor
- Subdivision: SUPERVISORS BARTON HILLS
Other
Other facts
- Listing agreement: Exclusive Right To Sell
- Listing terms: Cash
Price history
| Date | Event | Price |
|---|---|---|
| 1/16/2026 | Sold | $1,249,000-3.8%$328/sqft |
Source: | ||
| 1/16/2026 | Pending sale | $1,299,000$341/sqft |
Source: | ||
| 10/18/2025 | Listed for sale | $1,299,000+1.9%$341/sqft |
Source: | ||
| 9/17/2025 | Listing removed | $1,275,000$335/sqft |
Source: | ||
| 7/16/2025 | Listed for sale | $1,275,000+59.4%$335/sqft |
Source: | ||
Public tax history
| Year | Property taxes | Tax assessment |
|---|---|---|
| 2025 | $29,869 | $466,800 +4.3% |
| 2024 | -- | $447,600 -14.9% |
| 2023 | -- | $526,200 +5.6% |
Find assessor info on the county website
Neighborhood: Barton Hills
Nearby schools
GreatSchools rating
- 8/10Wines Elementary SchoolGrades: PK-5Distance: 1.3 mi
- 8/10Forsythe Middle SchoolGrades: 6-8Distance: 1.5 mi
- 10/10Skyline High SchoolGrades: 9-12Distance: 1.4 mi
Get a cash offer in 3 minutes
Find out how much your home could sell for in as little as 3 minutes with a no-obligation cash offer.
Estimated market value$1,253,600
Get a cash offer in 3 minutes
Find out how much your home could sell for in as little as 3 minutes with a no-obligation cash offer.
Estimated market value
$1,253,600


