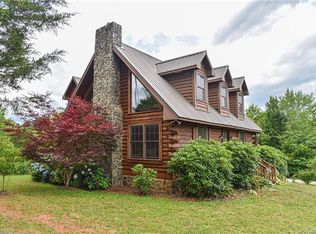Closed
$508,270
341 Dark Corner Rd, Rutherfordton, NC 28139
3beds
2,830sqft
Single Family Residence
Built in 2001
2 Acres Lot
$558,100 Zestimate®
$180/sqft
$2,387 Estimated rent
Home value
$558,100
$519,000 - $603,000
$2,387/mo
Zestimate® history
Loading...
Owner options
Explore your selling options
What's special
Charming log home nestled in a serene location, this rustic gem offers the perfect blend of cozy comfort and natural beauty. Southland log homes construction exudes timeless appeal. Step inside to a warm, inviting interior featuring an open floor plan, exposed beams, and a stone fireplace that serves as the heart of the living space. The well-appointed kitchen features modern amenities while maintaining a rustic charm. An expansive deck wraps around the home, offering ample space for outdoor relaxation, and entertainment. Primary bedroom on the main level provides convenience and privacy. Bath features walk-in tub. The loft area overlooks the living room and can serve as a versatile space for a home office and two additional sleeping quarters. Detached matching log carport & workshop and 8x10 storage building. The inground pool needs some TLC. With its tranquil setting and proximity to local attractions, this property presents an incredible opportunity. Request a private showing today!
Zillow last checked: 8 hours ago
Listing updated: October 30, 2023 at 09:32am
Listing Provided by:
Ken Williams ken@carolinaland.com,
Pinnacle Sothebys International Realty
Bought with:
Karl Small
Tryon Horse & Home LLC
Source: Canopy MLS as distributed by MLS GRID,MLS#: 4058885
Facts & features
Interior
Bedrooms & bathrooms
- Bedrooms: 3
- Bathrooms: 3
- Full bathrooms: 2
- 1/2 bathrooms: 1
- Main level bedrooms: 1
Primary bedroom
- Level: Main
Bedroom s
- Level: Upper
Bedroom s
- Level: Upper
Bathroom full
- Level: Main
Bathroom half
- Level: Main
Kitchen
- Features: Kitchen Island
- Level: Main
Laundry
- Level: Main
Living room
- Features: Vaulted Ceiling(s)
- Level: Main
Loft
- Level: Upper
Heating
- Central, Heat Pump
Cooling
- Central Air, Heat Pump
Appliances
- Included: Dishwasher, Electric Range, Electric Water Heater, Refrigerator, None
- Laundry: Main Level
Features
- Hot Tub, Kitchen Island, Vaulted Ceiling(s)(s)
- Flooring: Wood
- Has basement: No
- Fireplace features: Gas Log, Living Room, Propane
Interior area
- Total structure area: 2,830
- Total interior livable area: 2,830 sqft
- Finished area above ground: 2,830
- Finished area below ground: 0
Property
Parking
- Total spaces: 2
- Parking features: Detached Carport, Circular Driveway, Driveway
- Carport spaces: 2
- Has uncovered spaces: Yes
Accessibility
- Accessibility features: Ramp(s)-Main Level
Features
- Levels: One and One Half
- Stories: 1
- Patio & porch: Covered, Deck, Wrap Around
- Has private pool: Yes
- Pool features: In Ground
- Has spa: Yes
- Spa features: Heated, Interior Hot Tub
- Waterfront features: None
Lot
- Size: 2 Acres
- Features: Green Area, Level, Private, Wooded, Views
Details
- Additional structures: Shed(s), Workshop
- Parcel number: 1636955
- Zoning: SFR
- Special conditions: Standard
- Horse amenities: None
Construction
Type & style
- Home type: SingleFamily
- Architectural style: Cabin
- Property subtype: Single Family Residence
Materials
- Log
- Foundation: Crawl Space
- Roof: Metal
Condition
- New construction: No
- Year built: 2001
Details
- Builder name: Southland Log Homes
Utilities & green energy
- Sewer: Septic Installed
- Water: Well
- Utilities for property: Propane, Wired Internet Available
Community & neighborhood
Community
- Community features: None
Location
- Region: Rutherfordton
- Subdivision: None
Other
Other facts
- Listing terms: Conventional
- Road surface type: Concrete, Paved
Price history
| Date | Event | Price |
|---|---|---|
| 10/27/2023 | Sold | $508,270-0.7%$180/sqft |
Source: | ||
| 9/9/2023 | Pending sale | $512,000$181/sqft |
Source: | ||
| 8/24/2023 | Listed for sale | $512,000+13.8%$181/sqft |
Source: | ||
| 5/12/2022 | Listing removed | -- |
Source: | ||
| 4/27/2022 | Listed for sale | $450,000$159/sqft |
Source: | ||
Public tax history
| Year | Property taxes | Tax assessment |
|---|---|---|
| 2024 | $2,754 +2.9% | $483,400 +2.6% |
| 2023 | $2,678 +18.6% | $471,300 +51.8% |
| 2022 | $2,257 +1.6% | $310,500 |
Find assessor info on the county website
Neighborhood: 28139
Nearby schools
GreatSchools rating
- 6/10Harris Elementary SchoolGrades: PK-5Distance: 2.2 mi
- 4/10Chase Middle SchoolGrades: 6-8Distance: 5.1 mi
- 8/10Rutherford Early College High SchoolGrades: 9-12Distance: 5 mi
Get pre-qualified for a loan
At Zillow Home Loans, we can pre-qualify you in as little as 5 minutes with no impact to your credit score.An equal housing lender. NMLS #10287.
