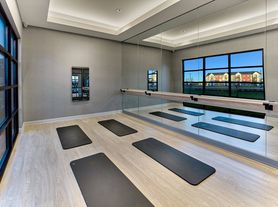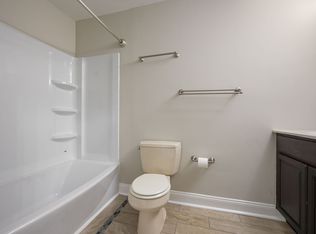Two year young 4 bedroom, 3.5 bath townhome in the heart of Middletown Delaware. Located in the award winning Appoquinimink School District with open-concept living. This beautiful townhome is 2,100 square feet of living space, with a private alley leading to the 2-car garage in the back. The lower level has a 4th bedroom and full bath. The second floor has vinyl plank flooring, a huge Kitchen with over 9' kitchen island makes meal prep and entertaining easy and a private back deck. The third floor has two additional bedrooms as well as a spacious master bedroom with en-suite bath and large walk in closet. All exterior maintenance such as grass cutting and weed control is included in your rent! Walkable to Middletown's Main Street, Schools, adjacent to the new library, the state of the art YMCA, and Silver Lake Park. Easy access to convenience stores, restaurants and downtown shopping!
All utilities are the responsibility of the tenants
Utilities must be in tenants name before keys are given
1st month rent - $2,995.00. Security Deposit - $2,995.00
Zillow Apps accepted or Paper Application Fee $45 for 1st applicant, $40 for each additional applicant
Pets Negotiable
No Smoking in unit
Tenant is not responsible for landscaping
Home is available 10/1/2025
Minimum 1 year lease
Townhouse for rent
Accepts Zillow applications
$2,995/mo
341 E Cochran St, Middletown, DE 19709
4beds
2,100sqft
Price may not include required fees and charges.
Townhouse
Available now
Small dogs OK
Central air
In unit laundry
Attached garage parking
Forced air
What's special
Spacious master bedroomEn-suite bathLarge walk in closetPrivate alleyVinyl plank flooringPrivate back deck
- 13 days
- on Zillow |
- -- |
- -- |
Travel times
Facts & features
Interior
Bedrooms & bathrooms
- Bedrooms: 4
- Bathrooms: 4
- Full bathrooms: 3
- 1/2 bathrooms: 1
Heating
- Forced Air
Cooling
- Central Air
Appliances
- Included: Dishwasher, Dryer, Microwave, Oven, Refrigerator, Washer
- Laundry: In Unit
Features
- Walk In Closet
- Flooring: Carpet, Hardwood
Interior area
- Total interior livable area: 2,100 sqft
Property
Parking
- Parking features: Attached
- Has attached garage: Yes
- Details: Contact manager
Features
- Exterior features: Heating system: Forced Air, Walk In Closet
Details
- Parcel number: 2300900331
Construction
Type & style
- Home type: Townhouse
- Property subtype: Townhouse
Building
Management
- Pets allowed: Yes
Community & HOA
Location
- Region: Middletown
Financial & listing details
- Lease term: 1 Year
Price history
| Date | Event | Price |
|---|---|---|
| 9/29/2025 | Price change | $2,995-3.4%$1/sqft |
Source: Zillow Rentals | ||
| 9/21/2025 | Listed for rent | $3,100+5.1%$1/sqft |
Source: Zillow Rentals | ||
| 9/17/2025 | Listing removed | $2,950$1/sqft |
Source: Bright MLS #DENC2088216 | ||
| 8/25/2025 | Listed for rent | $2,950$1/sqft |
Source: Bright MLS #DENC2088216 | ||
| 10/1/2024 | Listing removed | $2,950$1/sqft |
Source: Bright MLS #DENC2066058 | ||

