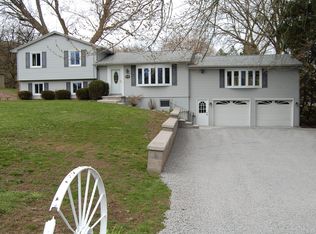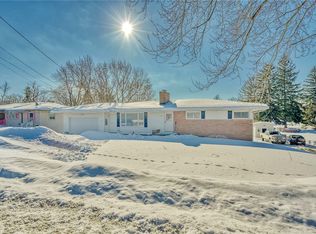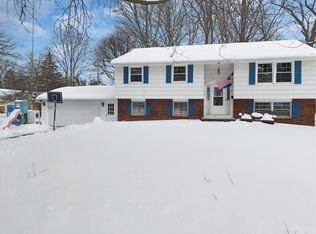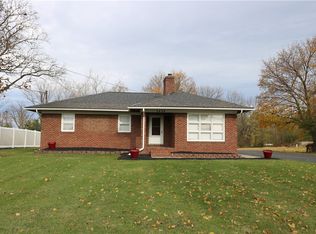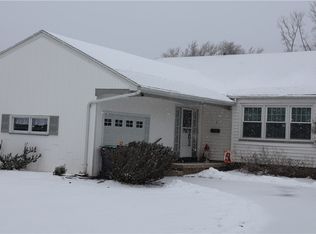"Spacious 5-bedroom home on over half an acre of land, perfect for families or those seeking extra space. With 2.5 bathrooms, this home offers a comfortable living environment. Recent updates include a new roof, providing peace of mind for years to come. The long driveway adds to the property's charm, offering ample parking and a sense of seclusion. Plenty of room to breathe and enjoy the outdoors in the generous yard."
Pending
$239,900
341 Elmgrove Rd, Rochester, NY 14626
5beds
2,059sqft
Single Family Residence
Built in 1960
0.57 Acres Lot
$-- Zestimate®
$117/sqft
$-- HOA
What's special
New roofGenerous yardAmple parkingLong driveway
- 150 days |
- 88 |
- 2 |
Zillow last checked: 8 hours ago
Listing updated: October 28, 2025 at 09:45am
Listing by:
Hunt Real Estate ERA/Columbus 585-672-1660,
Mirna Monnat 585-356-3773
Source: NYSAMLSs,MLS#: R1636571 Originating MLS: Rochester
Originating MLS: Rochester
Facts & features
Interior
Bedrooms & bathrooms
- Bedrooms: 5
- Bathrooms: 3
- Full bathrooms: 2
- 1/2 bathrooms: 1
- Main level bathrooms: 2
Heating
- Gas, Forced Air
Appliances
- Included: Gas Cooktop, Gas Water Heater, See Remarks
- Laundry: In Basement
Features
- Entrance Foyer, Living/Dining Room, See Remarks, Second Kitchen, In-Law Floorplan
- Flooring: Hardwood, Laminate, Tile, Varies, Vinyl
- Basement: Finished,Partially Finished,Walk-Out Access,Sump Pump
- Has fireplace: No
Interior area
- Total structure area: 2,059
- Total interior livable area: 2,059 sqft
- Finished area below ground: 713
Property
Parking
- Parking features: No Garage
Features
- Levels: Two
- Stories: 2
- Exterior features: Blacktop Driveway, Gravel Driveway
Lot
- Size: 0.57 Acres
- Dimensions: 108 x 233
- Features: Rectangular, Rectangular Lot, Residential Lot
Details
- Parcel number: 2628000880200001020000
- Special conditions: Standard
Construction
Type & style
- Home type: SingleFamily
- Architectural style: Split Level
- Property subtype: Single Family Residence
Materials
- Other, Vinyl Siding, Copper Plumbing
- Foundation: Other, See Remarks
Condition
- Resale
- Year built: 1960
Utilities & green energy
- Sewer: Septic Tank
- Water: Connected, Public
- Utilities for property: Water Connected
Community & HOA
Community
- Subdivision: Town/Greece
Location
- Region: Rochester
Financial & listing details
- Price per square foot: $117/sqft
- Tax assessed value: $179,200
- Annual tax amount: $8,628
- Date on market: 9/10/2025
- Cumulative days on market: 135 days
- Listing terms: Cash,Conventional
Estimated market value
Not available
Estimated sales range
Not available
Not available
Price history
Price history
| Date | Event | Price |
|---|---|---|
| 10/28/2025 | Pending sale | $239,900$117/sqft |
Source: | ||
| 9/10/2025 | Listed for sale | $239,900+20%$117/sqft |
Source: | ||
| 8/19/2025 | Listing removed | $199,900$97/sqft |
Source: | ||
| 8/13/2025 | Listed for sale | $199,900+52.5%$97/sqft |
Source: | ||
| 12/29/2022 | Sold | $131,100$64/sqft |
Source: | ||
Public tax history
Public tax history
| Year | Property taxes | Tax assessment |
|---|---|---|
| 2024 | -- | $179,200 |
| 2023 | -- | $179,200 +20.3% |
| 2022 | -- | $149,000 |
Find assessor info on the county website
BuyAbility℠ payment
Estimated monthly payment
Boost your down payment with 6% savings match
Earn up to a 6% match & get a competitive APY with a *. Zillow has partnered with to help get you home faster.
Learn more*Terms apply. Match provided by Foyer. Account offered by Pacific West Bank, Member FDIC.Climate risks
Neighborhood: 14626
Nearby schools
GreatSchools rating
- 7/10Terry Taylor Elementary SchoolGrades: PK-5Distance: 3.2 mi
- 3/10A M Cosgrove Middle SchoolGrades: 6-8Distance: 2.7 mi
- 8/10Spencerport High SchoolGrades: 9-12Distance: 2.6 mi
Schools provided by the listing agent
- District: Spencerport
Source: NYSAMLSs. This data may not be complete. We recommend contacting the local school district to confirm school assignments for this home.
- Loading
