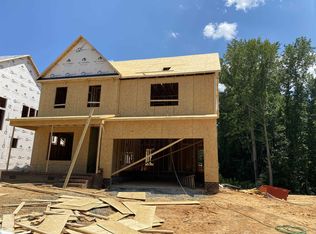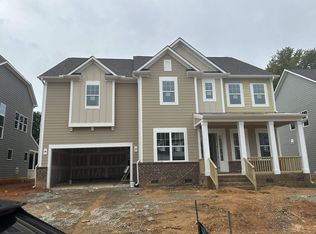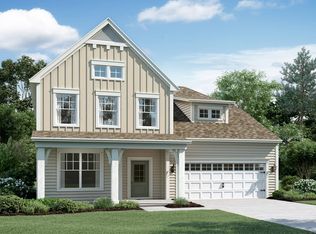Sold for $690,000 on 11/21/23
$690,000
341 Faxton Way, Holly Springs, NC 27540
5beds
2,868sqft
SingleFamily
Built in 2023
7,840 Square Feet Lot
$682,400 Zestimate®
$241/sqft
$3,125 Estimated rent
Home value
$682,400
$648,000 - $717,000
$3,125/mo
Zestimate® history
Loading...
Owner options
Explore your selling options
What's special
Welcome to the 5-bedroom Beech home at 341 Faxton Way! Continue reading to find out all the design highlights throughout the home, then contact our friendly Internet Sales Team to schedule a private tour.You'll always feel right at home feel as soon as you step inside from the charming, covered porch. The bright dining room is the perfect spot for family gatherings, and the butler's pantry connecting it to the kitchen adds a lovely touch.Entertaining guests will be a breeze with the open kitchen, breakfast area, and great room! A hallway leads to a guest bedroom and the 2-car garage.Upstairs, the open loft makes it easy to get to any of the bedrooms down the hall.You'll absolutely love the owner's suite with 2 walk-in closets, a shower, and a soaking tub that make it the perfect place to unwind after a long day. Plus, there are 3 additional bedrooms and 2 full baths upstairs, so everyone can have their own space.Ready to take the next steps to own this new home in Holly Springs, NC? Contact our team today to learn more! MLS# 2520095
Facts & features
Interior
Bedrooms & bathrooms
- Bedrooms: 5
- Bathrooms: 5
- Full bathrooms: 4
- 1/2 bathrooms: 1
Heating
- Forced air
Features
- Has fireplace: Yes
Interior area
- Total interior livable area: 2,868 sqft
Property
Parking
- Total spaces: 2
Lot
- Size: 7,840 sqft
Details
- Parcel number: 0647585262
Construction
Type & style
- Home type: SingleFamily
- Architectural style: Conventional
Materials
- Frame
Condition
- Year built: 2023
Community & neighborhood
Location
- Region: Holly Springs
Price history
| Date | Event | Price |
|---|---|---|
| 11/21/2023 | Sold | $690,000-1.5%$241/sqft |
Source: Public Record | ||
| 7/23/2023 | Listing removed | -- |
Source: | ||
| 6/25/2023 | Listed for sale | $700,176$244/sqft |
Source: | ||
Public tax history
| Year | Property taxes | Tax assessment |
|---|---|---|
| 2025 | $5,644 +0.7% | $653,493 +0.3% |
| 2024 | $5,602 +2138.8% | $651,357 +714.2% |
| 2023 | $250 | $80,000 |
Find assessor info on the county website
Neighborhood: 27540
Nearby schools
GreatSchools rating
- 9/10Buckhorn Creek ElementaryGrades: PK-5Distance: 0.3 mi
- 10/10Holly Grove Middle SchoolGrades: 6-8Distance: 1.2 mi
- 9/10Holly Springs HighGrades: 9-12Distance: 1 mi
Schools provided by the listing agent
- District: Wake County Schools
Source: The MLS. This data may not be complete. We recommend contacting the local school district to confirm school assignments for this home.
Get a cash offer in 3 minutes
Find out how much your home could sell for in as little as 3 minutes with a no-obligation cash offer.
Estimated market value
$682,400
Get a cash offer in 3 minutes
Find out how much your home could sell for in as little as 3 minutes with a no-obligation cash offer.
Estimated market value
$682,400


