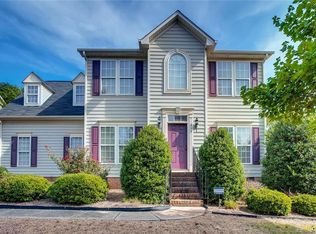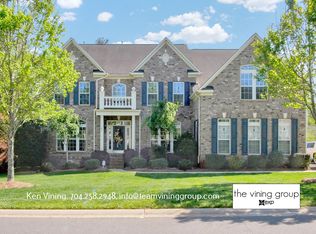Closed
$965,000
341 Fischer Rd, Fort Mill, SC 29715
5beds
5,243sqft
Single Family Residence
Built in 2007
0.28 Acres Lot
$963,700 Zestimate®
$184/sqft
$2,630 Estimated rent
Home value
$963,700
$916,000 - $1.01M
$2,630/mo
Zestimate® history
Loading...
Owner options
Explore your selling options
What's special
An entertainer’s dream! This stunning upgraded basement home features a fully finished basement level complete with a built-in bar and spacious recreation room, and full bathroom and bedroom to create another home that seamlessly flows into a luxurious outdoor oasis. Step outside to enjoy the saltwater pool that can be heated, expansive patio, and large fenced-in yard—perfect for gatherings and relaxation. Inside, the gourmet kitchen is a chef’s delight, complete with yards of quartz countertops, a 36" sink with grooves for a cutting board or dish drying rack, boasting a gas range, and double ovens. Thoughtfully designed office spaces and living areas feature custom built-ins, adding both style and functionality. Tankless water heater, silent garbage disposal, and central vacuum. This home truly offers the best of indoor elegance and outdoor enjoyment! Award winning Fort Mill Schools and access to highway, downtown Fort Mill, Ballantyne, shopping and dining just minutes from the house.
Zillow last checked: 8 hours ago
Listing updated: July 31, 2025 at 11:16am
Listing Provided by:
Rebecca Cullen RebeccaCullen@kw.com,
Keller Williams Connected
Bought with:
Betsy Stec Market
Ivester Jackson Christie's
Source: Canopy MLS as distributed by MLS GRID,MLS#: 4225245
Facts & features
Interior
Bedrooms & bathrooms
- Bedrooms: 5
- Bathrooms: 4
- Full bathrooms: 3
- 1/2 bathrooms: 1
Primary bedroom
- Features: En Suite Bathroom, Walk-In Closet(s)
- Level: Upper
Bedroom s
- Level: Upper
Bedroom s
- Level: Basement
Bathroom half
- Level: Main
Bathroom full
- Level: Upper
Bathroom full
- Level: Basement
Bar entertainment
- Level: Basement
Other
- Level: Upper
Den
- Level: Basement
Dining room
- Level: Main
Family room
- Level: Main
Flex space
- Level: Basement
Other
- Level: Main
Laundry
- Level: Upper
Living room
- Level: Main
Office
- Level: Main
Recreation room
- Level: Upper
Recreation room
- Features: Built-in Features, Open Floorplan
- Level: Basement
Other
- Level: Main
Heating
- Electric, Forced Air, Zoned
Cooling
- Ceiling Fan(s), Central Air, Zoned
Appliances
- Included: Dishwasher, Disposal, Gas Cooktop, Microwave, Plumbed For Ice Maker, Refrigerator, Self Cleaning Oven, Wall Oven
- Laundry: Laundry Room, Upper Level
Features
- Flooring: Carpet, Tile, Vinyl, Wood
- Basement: Finished,Walk-Out Access
- Fireplace features: Family Room, Fire Pit, Gas Log
Interior area
- Total structure area: 3,534
- Total interior livable area: 5,243 sqft
- Finished area above ground: 3,534
- Finished area below ground: 1,709
Property
Parking
- Total spaces: 2
- Parking features: Attached Garage, Garage on Main Level
- Attached garage spaces: 2
Features
- Levels: Two
- Stories: 2
- Patio & porch: Deck, Patio
- Exterior features: Fire Pit, In-Ground Irrigation
- Pool features: Community
- Fencing: Back Yard,Fenced
Lot
- Size: 0.28 Acres
- Features: Private, Wooded
Details
- Additional structures: Shed(s)
- Parcel number: 7290000224
- Zoning: PD
- Special conditions: Standard
Construction
Type & style
- Home type: SingleFamily
- Architectural style: Traditional
- Property subtype: Single Family Residence
Materials
- Stone, Vinyl
- Roof: Shingle
Condition
- New construction: No
- Year built: 2007
Utilities & green energy
- Sewer: County Sewer
- Water: County Water
Community & neighborhood
Community
- Community features: Clubhouse, Playground, Recreation Area, Sidewalks, Street Lights
Location
- Region: Fort Mill
- Subdivision: Fallbrook
HOA & financial
HOA
- Has HOA: Yes
- HOA fee: $170 quarterly
- Association name: CAMS
Other
Other facts
- Listing terms: Cash,Conventional,VA Loan
- Road surface type: Concrete, Paved
Price history
| Date | Event | Price |
|---|---|---|
| 7/31/2025 | Sold | $965,000-1%$184/sqft |
Source: | ||
| 6/2/2025 | Price change | $975,000-1.2%$186/sqft |
Source: | ||
| 5/12/2025 | Price change | $987,000-1%$188/sqft |
Source: | ||
| 4/14/2025 | Listed for sale | $997,000$190/sqft |
Source: | ||
| 4/2/2025 | Pending sale | $997,000$190/sqft |
Source: | ||
Public tax history
| Year | Property taxes | Tax assessment |
|---|---|---|
| 2025 | -- | $30,623 +15% |
| 2024 | $4,700 +3.1% | $26,628 0% |
| 2023 | $4,557 +0.9% | $26,635 |
Find assessor info on the county website
Neighborhood: 29715
Nearby schools
GreatSchools rating
- 8/10Sugar Creek Elementary SchoolGrades: PK-5Distance: 0.6 mi
- 9/10Fort Mill Middle SchoolGrades: 6-8Distance: 2.6 mi
- 9/10Nation Ford High SchoolGrades: 9-12Distance: 0.5 mi
Schools provided by the listing agent
- Elementary: Sugar Creek
- Middle: Fort Mill
- High: Nation Ford
Source: Canopy MLS as distributed by MLS GRID. This data may not be complete. We recommend contacting the local school district to confirm school assignments for this home.
Get a cash offer in 3 minutes
Find out how much your home could sell for in as little as 3 minutes with a no-obligation cash offer.
Estimated market value
$963,700

